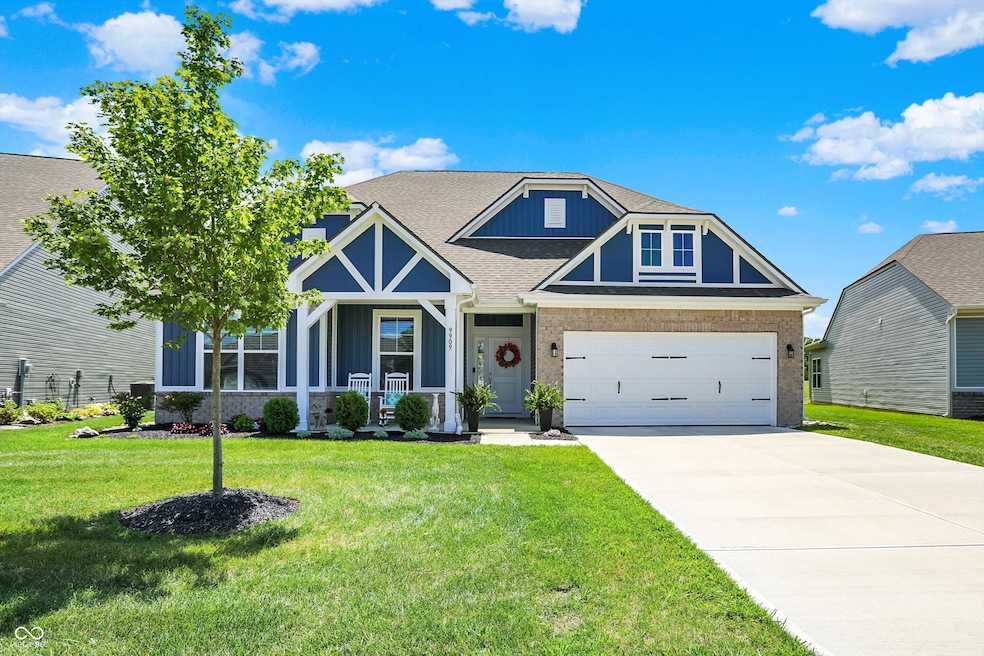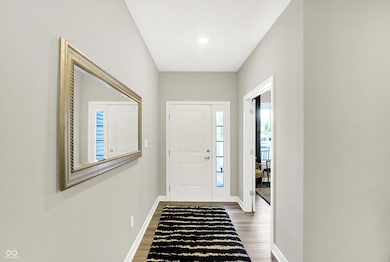9909 Canyon Ln Pendleton, IN 46064
Estimated payment $2,695/month
Highlights
- Vaulted Ceiling
- Loft
- Breakfast Room
- Ranch Style House
- Covered Patio or Porch
- Double Oven
About This Home
Get ready to be wowed by the sheer fabulousness of this beautiful 3 bed/2.5 bath home! BRAND NEW CLOSET INSTALLED IN FRONT BEDROOM! This isn't just a house; it's a whole vibe, and it's in absolutely pristine condition! MAINTENANCE-FREE living at it's finest - no more lawn mowing, fertilizing, mulching or snow removal; irrigation is even included in the HOA! Prepare to be swept away by the enchanting open floor plan, practically begging for you to throw the most dazzling soirees! Imagine yourself in the gourmet kitchen, the undisputed star of the show, where quartz countertops gleam under the light and soft close cabinets stand ready to house your finest culinary creations. A large kitchen island invites guests to gather 'round and the backsplash adds a touch of pizzazz! The double ovens are ready to handle all of your holiday meals and can also be air fryers for game time snacks. The primary bedroom is like a private retreat, boasting a tray ceiling that adds a touch of drama and an ensuite bathroom that promises spa-like serenity. Picture yourself luxuriating in the walk-in shower, surrounded by the soothing ambiance of the double vanity. Just wait until you see the amazing custom walk-in closet - a clothes lover's dream! You will love the main floor office, a perfect space to work and includes upgraded French doors along with 2 other large bedrooms and a full bath ready to house family or friends. This home just keeps on giving with an 800 sqft loft that includes space for a 2nd office, game room and family room! Step outside onto the extended & covered back patio and discover your own personal oasis - the perfect outdoor living space for sipping morning coffee or hosting unforgettable gatherings under the stars - picture peaceful tree line views. The quaint front porch is another wonderful place to relax and enjoy quiet green space views. This home is ready for you to make memories! It's not just a place to live, it's a lifestyle upgrade waiting to
Listing Agent
Berkshire Hathaway Home Brokerage Email: kim@kimtroyer.com License #RB14023950 Listed on: 09/10/2025

Home Details
Home Type
- Single Family
Est. Annual Taxes
- $4,240
Year Built
- Built in 2022
Lot Details
- 8,059 Sq Ft Lot
- Sprinkler System
HOA Fees
- $133 Monthly HOA Fees
Parking
- 2 Car Attached Garage
Home Design
- Ranch Style House
- Slab Foundation
- Vinyl Construction Material
Interior Spaces
- Tray Ceiling
- Vaulted Ceiling
- Breakfast Room
- Loft
- Attic Access Panel
- Fire and Smoke Detector
Kitchen
- Eat-In Kitchen
- Double Oven
- Electric Oven
- Microwave
- Dishwasher
- Kitchen Island
- Disposal
Flooring
- Carpet
- Vinyl Plank
Bedrooms and Bathrooms
- 3 Bedrooms
- Walk-In Closet
Laundry
- Laundry on main level
- Dryer
- Washer
Outdoor Features
- Covered Patio or Porch
Schools
- Maple Ridge Elementary School
- Pendleton Heights Middle School
- Pendleton Heights High School
Utilities
- Central Air
- High Efficiency Heating System
- Electric Water Heater
- Water Softener is Owned
Community Details
- Association fees include home owners, irrigation, lawncare, snow removal
- Association Phone (317) 847-0302
- Estes Park Subdivision
- Property managed by Estes Park HOA
- The community has rules related to covenants, conditions, and restrictions
Listing and Financial Details
- Tax Lot 62
- Assessor Parcel Number 481528203002065015
Map
Home Values in the Area
Average Home Value in this Area
Tax History
| Year | Tax Paid | Tax Assessment Tax Assessment Total Assessment is a certain percentage of the fair market value that is determined by local assessors to be the total taxable value of land and additions on the property. | Land | Improvement |
|---|---|---|---|---|
| 2025 | $4,239 | $423,900 | $70,800 | $353,100 |
| 2024 | $4,239 | $423,900 | $70,800 | $353,100 |
| 2023 | $27 | $1,200 | $1,200 | $0 |
| 2022 | $43 | $400 | $400 | $0 |
Property History
| Date | Event | Price | List to Sale | Price per Sq Ft | Prior Sale |
|---|---|---|---|---|---|
| 01/19/2026 01/19/26 | Pending | -- | -- | -- | |
| 01/19/2026 01/19/26 | For Sale | $425,000 | 0.0% | $132 / Sq Ft | |
| 01/03/2026 01/03/26 | Pending | -- | -- | -- | |
| 12/03/2025 12/03/25 | Price Changed | $425,000 | -5.5% | $132 / Sq Ft | |
| 10/07/2025 10/07/25 | Price Changed | $449,900 | -2.0% | $139 / Sq Ft | |
| 09/10/2025 09/10/25 | For Sale | $459,000 | +7.5% | $142 / Sq Ft | |
| 02/21/2023 02/21/23 | Sold | $426,941 | 0.0% | $132 / Sq Ft | View Prior Sale |
| 12/12/2022 12/12/22 | Pending | -- | -- | -- | |
| 12/12/2022 12/12/22 | For Sale | $426,941 | -- | $132 / Sq Ft |
Purchase History
| Date | Type | Sale Price | Title Company |
|---|---|---|---|
| Special Warranty Deed | -- | Enterprise Title |
Source: MIBOR Broker Listing Cooperative®
MLS Number: 22061376
APN: 48-15-28-203-002.065-015
- 9806 Olympic Blvd
- 637 Kilmore Dr
- 9835 Bryce Blvd
- 645 Kilmore Dr
- 644 Center St
- 621 S Silver St
- 217 Garden Dr
- 1485 Bella Rita Ln
- 1857 Cold Springs Dr
- 319 Jefferson St
- 296 Evening Bay Ct
- 238 Jefferson St
- Ironwood Plan at Huntzinger Farm - Cold Springs
- Ashton Plan at Huntzinger Farm - Cold Springs
- Aspen II Plan at Huntzinger Farm - Cold Springs
- Juniper Plan at Huntzinger Farm - Cold Springs
- Empress Plan at Huntzinger Farm - Cold Springs
- Walnut Plan at Huntzinger Farm - Cold Springs
- Cooper Plan at Huntzinger Farm - Cold Springs
- Bradford Plan at Huntzinger Farm - Cold Springs






