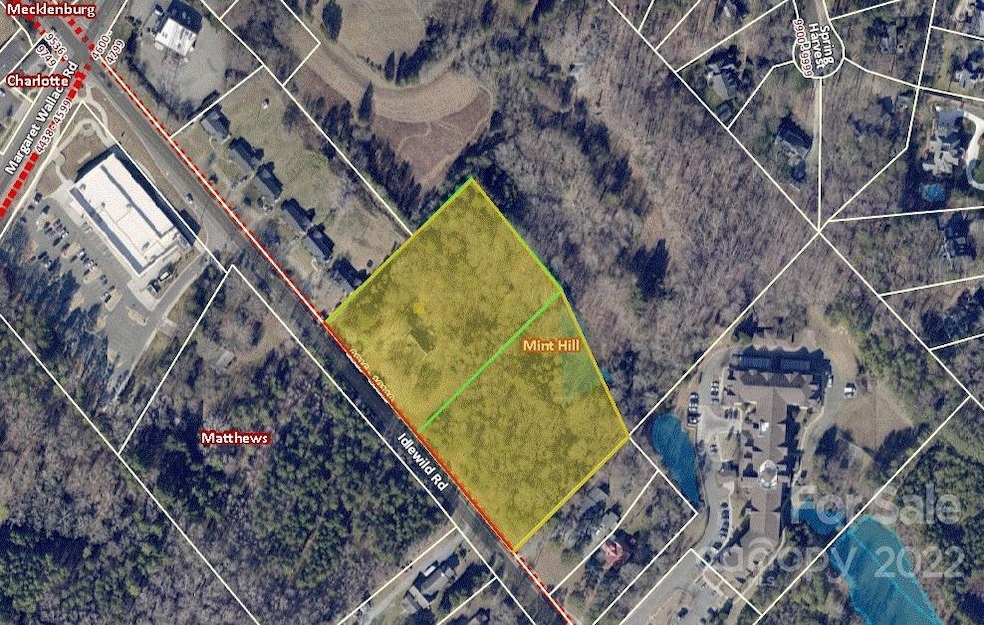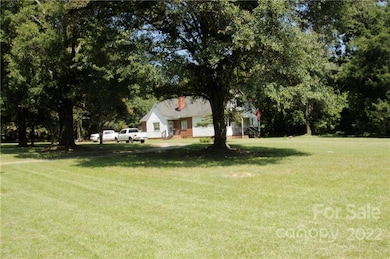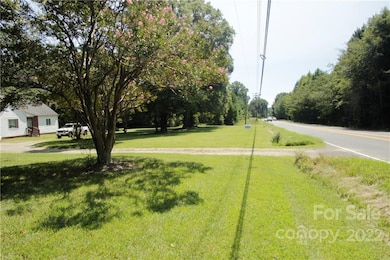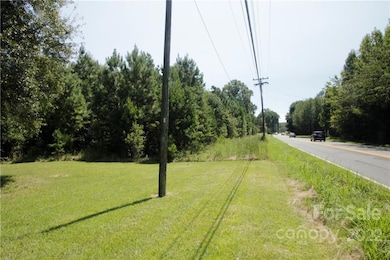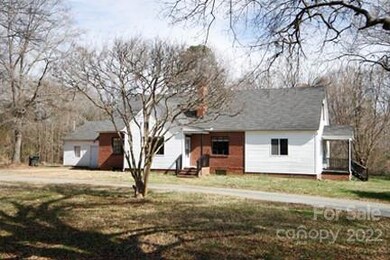9909 Idlewild Rd Matthews, NC 28105
Estimated payment $7,398/month
Highlights
- 6.09 Acre Lot
- Wood Flooring
- Cottage
- Living Room with Fireplace
- No HOA
- Covered Patio or Porch
About This Home
Investment/Development opportunity with this 6.09 acres of level land in a prime growth area. The property offers 617' of frontage on Idlewild Rd. with city water and a deeded ROW for a possible sewer connection. The dwelling is tenant occupied and is being sold "As Is"-Value isin the land. Located just east of the commercial developments at the intersection of Idlewild & Margaret Wallace (Lidl & Harris Teeter), just west of the Willow Grove Retirement Community and across from the planned Arden at Matthews 55+ community. The tract adjoining the back of this tract has a condition Office/Apt zoning. Mint Hill's new land-use plan labels property for Mixed Use Residential. The current zoning is residential. However, there is strong growth along this corridor. Adjacent lot 10003 Idlewild is included in this offering and is to be sold together. See 10003 Idlewild Rd- Acreage listing MLS #3574035 and contact the listing agent for additional details.
Listing Agent
David McInnis Real Estate Brokerage Email: david@ncrebroker.com License #127618 Listed on: 12/06/2019
Home Details
Home Type
- Single Family
Year Built
- Built in 1947
Lot Details
- 6.09 Acre Lot
- Lot Dimensions are 617x367x630x458
- Level Lot
Home Design
- Cottage
- Brick Exterior Construction
- Vinyl Siding
Interior Spaces
- 1.5-Story Property
- Ceiling Fan
- Living Room with Fireplace
- Walk-In Attic
- Storm Doors
- Basement
Kitchen
- Electric Oven
- Electric Range
Flooring
- Wood
- Carpet
- Laminate
- Tile
- Vinyl
Bedrooms and Bathrooms
- 3 Main Level Bedrooms
- 2 Full Bathrooms
Parking
- Driveway
- 4 Open Parking Spaces
Outdoor Features
- Covered Patio or Porch
Utilities
- Forced Air Heating and Cooling System
- Heating System Uses Natural Gas
- Electric Water Heater
- Septic Tank
Community Details
- No Home Owners Association
Listing and Financial Details
- Assessor Parcel Number 135-211-55
Map
Home Values in the Area
Average Home Value in this Area
Tax History
| Year | Tax Paid | Tax Assessment Tax Assessment Total Assessment is a certain percentage of the fair market value that is determined by local assessors to be the total taxable value of land and additions on the property. | Land | Improvement |
|---|---|---|---|---|
| 2025 | $3,635 | $506,400 | $279,700 | $226,700 |
| 2024 | $3,635 | $506,400 | $279,700 | $226,700 |
| 2023 | $2,249 | $516,900 | $279,700 | $237,200 |
| 2022 | $2,249 | $253,400 | $84,900 | $168,500 |
| 2021 | $2,249 | $253,400 | $84,900 | $168,500 |
| 2020 | $2,249 | $253,400 | $84,900 | $168,500 |
| 2019 | $2,443 | $276,400 | $84,900 | $191,500 |
| 2018 | $2,189 | $197,700 | $97,000 | $100,700 |
| 2017 | $2,170 | $197,700 | $97,000 | $100,700 |
| 2016 | $2,167 | $197,700 | $97,000 | $100,700 |
| 2015 | $2,163 | $196,000 | $97,000 | $99,000 |
| 2014 | $2,478 | $226,900 | $103,200 | $123,700 |
Property History
| Date | Event | Price | List to Sale | Price per Sq Ft |
|---|---|---|---|---|
| 10/27/2024 10/27/24 | Price Changed | $1,350,000 | -6.9% | $616 / Sq Ft |
| 10/26/2024 10/26/24 | Price Changed | $1,450,000 | +26.1% | $661 / Sq Ft |
| 03/24/2022 03/24/22 | Price Changed | $1,150,000 | +27.8% | $525 / Sq Ft |
| 02/25/2022 02/25/22 | For Sale | $900,000 | +11.1% | $411 / Sq Ft |
| 10/08/2021 10/08/21 | Off Market | $810,000 | -- | -- |
| 09/30/2021 09/30/21 | Price Changed | $810,000 | +9.8% | $370 / Sq Ft |
| 06/13/2020 06/13/20 | For Sale | $738,000 | 0.0% | $337 / Sq Ft |
| 06/12/2020 06/12/20 | Off Market | $738,000 | -- | -- |
| 12/06/2019 12/06/19 | For Sale | $738,000 | 0.0% | $337 / Sq Ft |
| 05/01/2019 05/01/19 | Rented | $1,275 | 0.0% | -- |
| 03/25/2019 03/25/19 | Price Changed | $1,275 | -5.6% | $1 / Sq Ft |
| 03/06/2019 03/06/19 | For Rent | $1,350 | -- | -- |
Purchase History
| Date | Type | Sale Price | Title Company |
|---|---|---|---|
| Deed | -- | None Available | |
| Warranty Deed | -- | None Available | |
| Warranty Deed | $181,000 | None Available | |
| Warranty Deed | $170,000 | -- | |
| Interfamily Deed Transfer | -- | -- |
Mortgage History
| Date | Status | Loan Amount | Loan Type |
|---|---|---|---|
| Previous Owner | $161,500 | No Value Available |
Source: Canopy MLS (Canopy Realtor® Association)
MLS Number: 3573949
APN: 135-211-55
- 10003 Idlewild Rd
- 9830 Spring Harvest Dr
- 4716 Margaret Wallace Rd
- 6730 Gold Wagon Ln
- 4912 Dayspring Dr
- 4941 Dayspring Dr
- 9919 Treeside Ln
- 9930 Treeside Ln Unit C
- 3220 Jonesberry Rd
- 10032 Treeside Ln
- 4226 Melrose Club Dr
- 3657 Melrose Cottage Dr
- 4220 Melrose Club Dr
- 10425 Idlewild Rd
- 3708 Martele Dr
- 8702 Wood Sorrel Ct
- 7201 Stillwell Rd
- 7125 Stillwell Rd
- 7601 Swedish Ivy Ln
- 20422 Creek Bend Edge Ct
- 9610 Stoney Glen Dr
- 5122 Mintworth Commons Dr Unit 5122
- 9520 Mintworth Ave
- 9858 Treeside Ln
- 8204 Mintworth Links Ln
- 9332 Macquarie Ln
- 4282 Melrose Club Dr
- 4322 Wills Way
- 4616-5105 Stoney Trace Dr
- 3837 Sally Ln
- 8702 Wood Sorrel Ct
- 9608 Harness Ln
- 4405 Candalon Way
- 7516 Swedish Ivy Ln
- 4025 Grommet Ct
- 7426 Barn Stone Dr
- 3500 Rosedown Dr
- 3337 Fortis Ln
- 4319 Drifter Dr
- 4440 Hounds Run Dr
