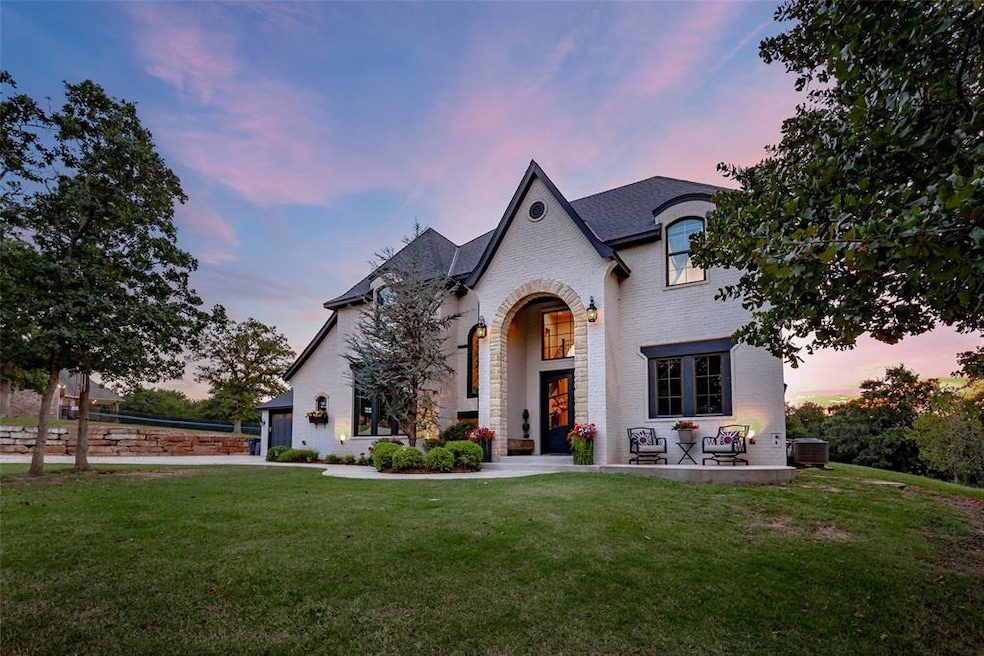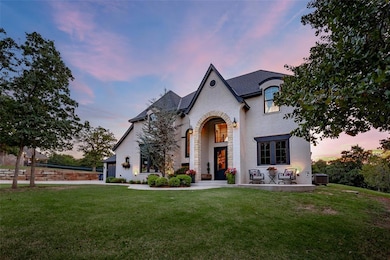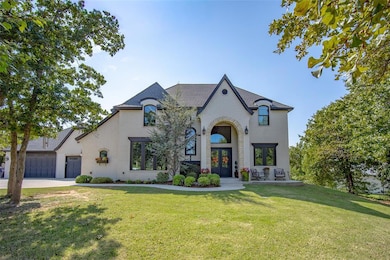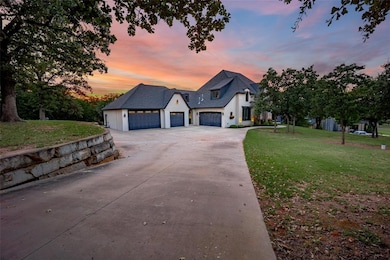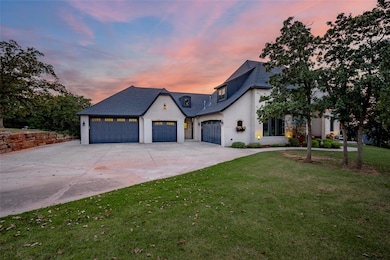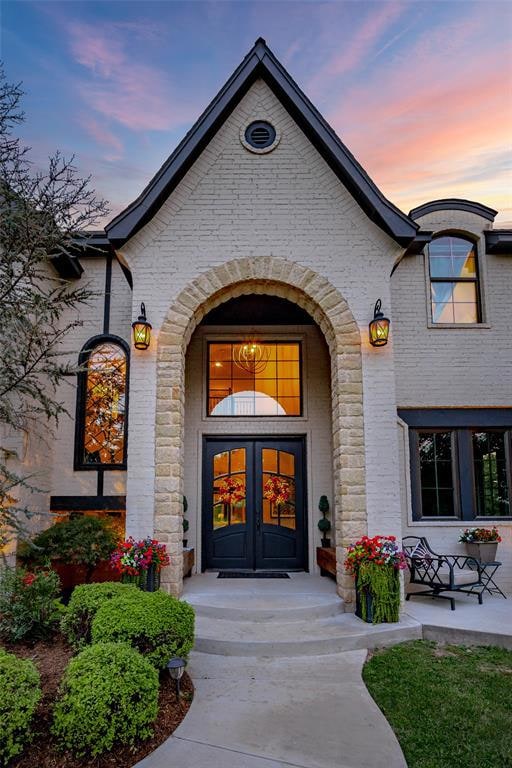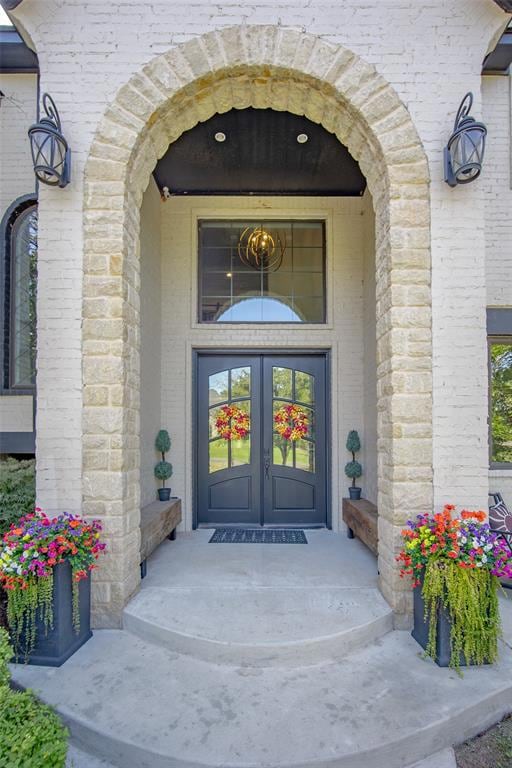9909 Jamie Way Choctaw, OK 73020
Estimated payment $4,935/month
Highlights
- Traditional Architecture
- 2 Fireplaces
- Walk-In Pantry
- Schwartz Elementary School Rated A-
- Covered Patio or Porch
- Double Oven
About This Home
9909 Jamie Way is a custom-built home that is the epitome of chic elegance all situated on an acre surrounded by mature trees. The driveway is lined with a stone retaining wall and ends at a 5-car garage. The curb appeal of this property is undeniable with masterful landscaping, towering arched entry way accented with wood, and double doors. As you walk into the home you are welcomed with porcelain wood look tile, study (currently used as a salon) with sliding barn door, and a winding carpeted staircase. As you continue to the living room you will see a brick gas log fireplace, built in shelving, and picturesque windows that capture the view of the wooded green belt. The kitchen has crisp white cabinets, subway tile backsplash, pasta arm, double ovens, granite counter tops, walk in pantry, and massive island that will be the new centerpiece of every holiday and busy morning. Off the dining room there is a cozy second living room with double doors to the covered back patio. The beautiful back patio has luxurious cedar ceiling and stone woodburning fireplace framed perfectly by stunning archways. The primary suite is downstairs it features plush carpet, ensuite with double vanities, tiled shower with built in seat, soaking tub, and walk in shower. The secondary bedrooms are both upstairs each with their own ensuites. Also upstairs are two large flex spaces, one has access to the balcony, and the 2nd flex space has access to its own ensuite bathroom which could make it perfect for another bedroom. The laundry room offers a mud bench, sink, and cabinetry topped with granite. The 5 car garage does have stairs that could lead to an additional flex space. This home proves you can have beauty, space, and functionality all in one. Seller is motivated, schedule a showing today so you don’t miss this home!
Home Details
Home Type
- Single Family
Est. Annual Taxes
- $8,673
Year Built
- Built in 2016
Lot Details
- 1.1 Acre Lot
- Interior Lot
Parking
- 5 Car Attached Garage
Home Design
- Traditional Architecture
- Modern Architecture
- Brick Exterior Construction
- Slab Foundation
- Composition Roof
Interior Spaces
- 3,943 Sq Ft Home
- 2-Story Property
- 2 Fireplaces
- Gas Log Fireplace
- Laundry Room
Kitchen
- Walk-In Pantry
- Double Oven
Bedrooms and Bathrooms
- 3 Bedrooms
- Soaking Tub
Schools
- Schwartz Elementary School
- Carl Albert Middle School
- Carl Albert High School
Additional Features
- Covered Patio or Porch
- Central Heating and Cooling System
Listing and Financial Details
- Legal Lot and Block 2 / 1
Map
Home Values in the Area
Average Home Value in this Area
Tax History
| Year | Tax Paid | Tax Assessment Tax Assessment Total Assessment is a certain percentage of the fair market value that is determined by local assessors to be the total taxable value of land and additions on the property. | Land | Improvement |
|---|---|---|---|---|
| 2024 | $8,673 | $68,605 | $5,520 | $63,085 |
| 2023 | $8,129 | $66,607 | $5,541 | $61,066 |
| 2022 | $7,764 | $64,667 | $5,321 | $59,346 |
| 2021 | $7,705 | $62,783 | $5,931 | $56,852 |
| 2020 | $8,173 | $63,980 | $5,931 | $58,049 |
| 2019 | $7,635 | $61,470 | $5,444 | $56,026 |
| 2018 | $7,262 | $58,543 | $5,640 | $52,903 |
| 2017 | $7,371 | $58,543 | $0 | $0 |
| 2016 | $722 | $5,640 | $5,640 | $0 |
| 2015 | -- | $1,087 | $1,087 | $0 |
| 2014 | -- | $1,087 | $1,087 | $0 |
Property History
| Date | Event | Price | List to Sale | Price per Sq Ft |
|---|---|---|---|---|
| 11/03/2025 11/03/25 | Price Changed | $799,000 | -4.3% | $203 / Sq Ft |
| 10/20/2025 10/20/25 | Price Changed | $835,000 | -1.6% | $212 / Sq Ft |
| 10/09/2025 10/09/25 | Price Changed | $849,000 | -1.2% | $215 / Sq Ft |
| 09/28/2025 09/28/25 | Price Changed | $859,000 | -1.8% | $218 / Sq Ft |
| 09/11/2025 09/11/25 | For Sale | $875,000 | -- | $222 / Sq Ft |
Purchase History
| Date | Type | Sale Price | Title Company |
|---|---|---|---|
| Warranty Deed | $41,500 | Stewart Abstract & Title Of |
Mortgage History
| Date | Status | Loan Amount | Loan Type |
|---|---|---|---|
| Open | $73,260 | FHA | |
| Previous Owner | $386,400 | New Conventional | |
| Previous Owner | $347,135 | Unknown |
Source: MLSOK
MLS Number: 1189626
APN: R0156118
- 14624 SE 104th St
- 9500 Emma Ct
- 13712 SE 95th St
- 13624 SE 95th St
- 13524 SE 95th St
- 13512 SE 95th St
- 13512 SE 94th St
- 13436 SE 95th St
- 13437 SE 95th St
- 13416 SE 95th St
- 13316 SE 94th St
- 9404 S Foxmor Dr
- 14900 SE 79th St
- 8224 Kasbaum Ln
- 14200 SE 76th Place
- 10813 S Peggy Lou Dr
- 7625 Jesse Trail
- 10100 S Indian Meridian
- 13037 SE 94th St
- 7900 Double Springs Dr
- 2648 Grey Stone
- 16990 Lantana Loop
- 11300 SE 15th St
- 18039 Lantana Loop
- 1700 Strawberry Hill
- 16721 Jigsaw Jct
- 10833 Ohara Ln
- 9300 Orchard Blvd
- 14625 NE 6th St
- 9109 Orchard Blvd
- 201 Stone Ridge Ln
- 21215 Winding Brook
- 4308 Driftwood Dr
- 21242 Winding Brook
- 8525 Cassian Dr
- 13045 NE 9th St
- 1677 Midtown Place
- 11600 NE 10th St
- 1712 Cherokee Trail
- 507 E Boeing Dr
