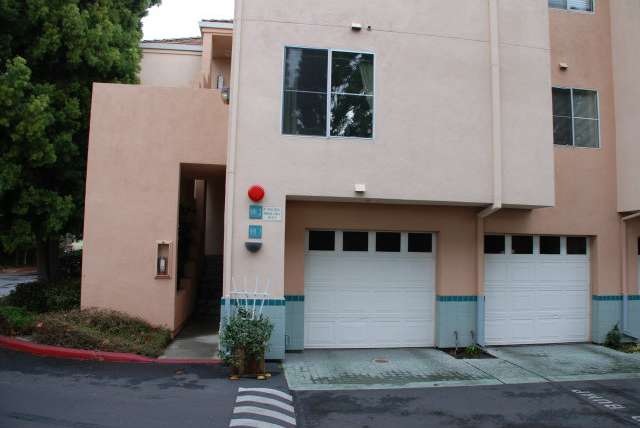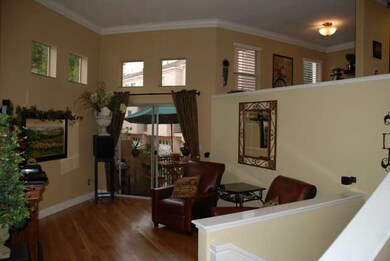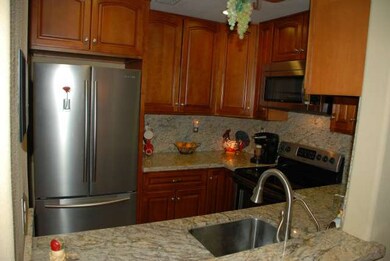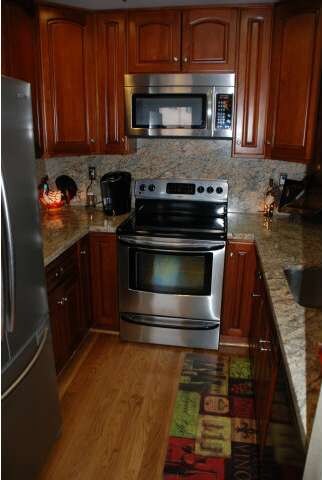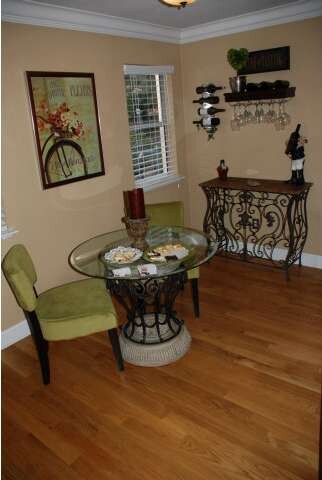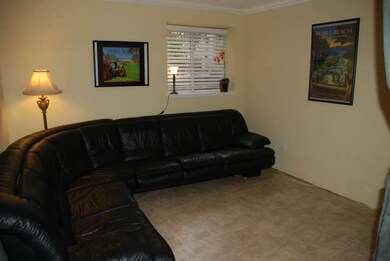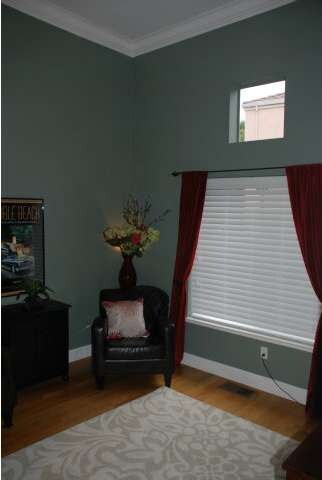
991 Asilomar Terrace Unit 1 Sunnyvale, CA 94086
Highlights
- Primary Bedroom Suite
- Clubhouse
- Sauna
- Sunnyvale Middle School Rated A-
- Wood Flooring
- Bonus Room
About This Home
As of November 2022Desirable Expressions Complex. Beautifully updated throughout! With gleaming hardwood floors, remodeled Kitchen, granite slab counters, crown molding and remodeled bathrooms. This is absolutely a must see unit that you don’t want to miss. Located in the heart of Silicon Valley. Easy access to Central Expressway, Hwy 85 & 237. Homestead High School. Open House Sat/15th & Sun/16th from 1-4pm
Last Agent to Sell the Property
Mark Thomason
Keller Williams Thrive License #01402442 Listed on: 02/13/2014

Last Buyer's Agent
Anthony Chen
KW Bay Area Living License #01862747

Property Details
Home Type
- Condominium
Est. Annual Taxes
- $12,570
Year Built
- Built in 1991
Lot Details
- End Unit
Parking
- 2 Car Garage
- Garage Door Opener
- Guest Parking
Home Design
- Tile Roof
- Concrete Perimeter Foundation
Interior Spaces
- 1,302 Sq Ft Home
- 2-Story Property
- High Ceiling
- Formal Entry
- Separate Family Room
- Dining Room
- Bonus Room
Kitchen
- Eat-In Kitchen
- Oven or Range
- Microwave
- Dishwasher
- Disposal
Flooring
- Wood
- Slate Flooring
Bedrooms and Bathrooms
- 3 Bedrooms
- Primary Bedroom Suite
- 2 Full Bathrooms
- Walk-in Shower
Home Security
Utilities
- Forced Air Heating System
- Heating System Uses Gas
- 220 Volts
- Water Softener is Owned
Listing and Financial Details
- Assessor Parcel Number 165-22-069
Community Details
Overview
- Property has a Home Owners Association
- Association fees include landscaping / gardening, pool spa or tennis, management fee, reserves, roof, sewer, water, common area electricity, common area gas, exterior painting, fencing, garbage, insurance - common area, insurance - earthquake
- Expressions Association
- Built by Expressions
Amenities
- Sauna
- Clubhouse
Recreation
- Community Pool
Security
- Fire Sprinkler System
Ownership History
Purchase Details
Purchase Details
Home Financials for this Owner
Home Financials are based on the most recent Mortgage that was taken out on this home.Purchase Details
Purchase Details
Home Financials for this Owner
Home Financials are based on the most recent Mortgage that was taken out on this home.Purchase Details
Home Financials for this Owner
Home Financials are based on the most recent Mortgage that was taken out on this home.Purchase Details
Home Financials for this Owner
Home Financials are based on the most recent Mortgage that was taken out on this home.Purchase Details
Home Financials for this Owner
Home Financials are based on the most recent Mortgage that was taken out on this home.Purchase Details
Purchase Details
Home Financials for this Owner
Home Financials are based on the most recent Mortgage that was taken out on this home.Similar Homes in the area
Home Values in the Area
Average Home Value in this Area
Purchase History
| Date | Type | Sale Price | Title Company |
|---|---|---|---|
| Grant Deed | $960,500 | Osn Title Company | |
| Grant Deed | $1,050,000 | Chicago Title Company | |
| Quit Claim Deed | -- | None Listed On Document | |
| Grant Deed | $1,100,000 | First American Title Company | |
| Interfamily Deed Transfer | -- | None Available | |
| Grant Deed | $685,000 | Orange Coast Title Company | |
| Interfamily Deed Transfer | -- | None Available | |
| Interfamily Deed Transfer | -- | -- | |
| Corporate Deed | $113,000 | First American Title Guarant |
Mortgage History
| Date | Status | Loan Amount | Loan Type |
|---|---|---|---|
| Previous Owner | $961,028 | FHA | |
| Previous Owner | $224,500 | Credit Line Revolving | |
| Previous Owner | $759,000 | New Conventional | |
| Previous Owner | $765,600 | New Conventional | |
| Previous Owner | $104,000 | Credit Line Revolving | |
| Previous Owner | $880,000 | New Conventional | |
| Previous Owner | $524,000 | New Conventional | |
| Previous Owner | $543,000 | New Conventional | |
| Previous Owner | $548,000 | New Conventional | |
| Previous Owner | $179,450 | Purchase Money Mortgage | |
| Previous Owner | $86,898 | Unknown | |
| Previous Owner | $101,350 | No Value Available |
Property History
| Date | Event | Price | Change | Sq Ft Price |
|---|---|---|---|---|
| 08/04/2025 08/04/25 | For Sale | $1,150,000 | +9.5% | $781 / Sq Ft |
| 11/03/2022 11/03/22 | Sold | $1,050,000 | -4.5% | $781 / Sq Ft |
| 10/04/2022 10/04/22 | Pending | -- | -- | -- |
| 08/23/2022 08/23/22 | Price Changed | $1,099,000 | +10.0% | $818 / Sq Ft |
| 08/03/2022 08/03/22 | For Sale | $999,000 | -9.2% | $743 / Sq Ft |
| 04/30/2019 04/30/19 | Sold | $1,100,000 | -5.8% | $845 / Sq Ft |
| 03/29/2019 03/29/19 | Pending | -- | -- | -- |
| 03/07/2019 03/07/19 | For Sale | $1,168,000 | +70.5% | $897 / Sq Ft |
| 03/17/2014 03/17/14 | Sold | $685,000 | +14.4% | $526 / Sq Ft |
| 02/22/2014 02/22/14 | Pending | -- | -- | -- |
| 02/13/2014 02/13/14 | For Sale | $599,000 | -- | $460 / Sq Ft |
Tax History Compared to Growth
Tax History
| Year | Tax Paid | Tax Assessment Tax Assessment Total Assessment is a certain percentage of the fair market value that is determined by local assessors to be the total taxable value of land and additions on the property. | Land | Improvement |
|---|---|---|---|---|
| 2025 | $12,570 | $1,092,420 | $546,210 | $546,210 |
| 2024 | $12,570 | $1,071,000 | $535,500 | $535,500 |
| 2023 | $12,456 | $1,050,000 | $525,000 | $525,000 |
| 2022 | $13,664 | $1,156,294 | $578,147 | $578,147 |
| 2021 | $13,536 | $1,133,622 | $566,811 | $566,811 |
| 2020 | $13,364 | $1,122,000 | $561,000 | $561,000 |
| 2019 | $9,067 | $752,754 | $376,377 | $376,377 |
| 2018 | $8,806 | $737,996 | $368,998 | $368,998 |
| 2017 | $8,693 | $723,526 | $361,763 | $361,763 |
| 2016 | $8,354 | $709,340 | $354,670 | $354,670 |
| 2015 | $8,402 | $698,686 | $349,343 | $349,343 |
| 2014 | $1,976 | $156,190 | $69,317 | $86,873 |
Agents Affiliated with this Home
-
Jacqueline Moore

Seller's Agent in 2025
Jacqueline Moore
Opendoor Brokerage Inc.
(480) 462-5392
6,866 Total Sales
-
Rabia Alizai

Seller's Agent in 2022
Rabia Alizai
Compass
(408) 393-7679
29 in this area
254 Total Sales
-
Heather Lin

Buyer's Agent in 2022
Heather Lin
Keller Williams Palo Alto
(415) 317-2188
1 in this area
61 Total Sales
-
A
Seller's Agent in 2019
Anthony Chen
KW Bay Area Living
-
S
Buyer's Agent in 2019
Sara Khan
Compass
-
M
Seller's Agent in 2014
Mark Thomason
Keller Williams Thrive
Map
Source: MLSListings
MLS Number: ML81404384
APN: 165-22-069
- 987 Asilomar Terrace Unit 2
- 968 Belmont Terrace Unit 7
- 991 La Mesa Terrace Unit D
- 963 La Mesa Terrace Unit H
- 891 W California Ave Unit Y
- 125 N Mary Ave Unit 60
- 143 Florence St
- 1051 W Iowa Ave
- 442 Costa Mesa Terrace Unit D
- 461 Costa Mesa Terrace Unit G
- 211 Okeefe Way
- 325 Sylvan Ave
- 325 Sylvan Ave Unit 39
- 325 Sylvan Ave Unit 47
- 433 Sylvan Ave
- 433 Sylvan Ave Unit 84
- 119 Orbit Way
- 171 Stockwell Dr
- 151 Jasmine Ct
- 148 W Maude Ave
