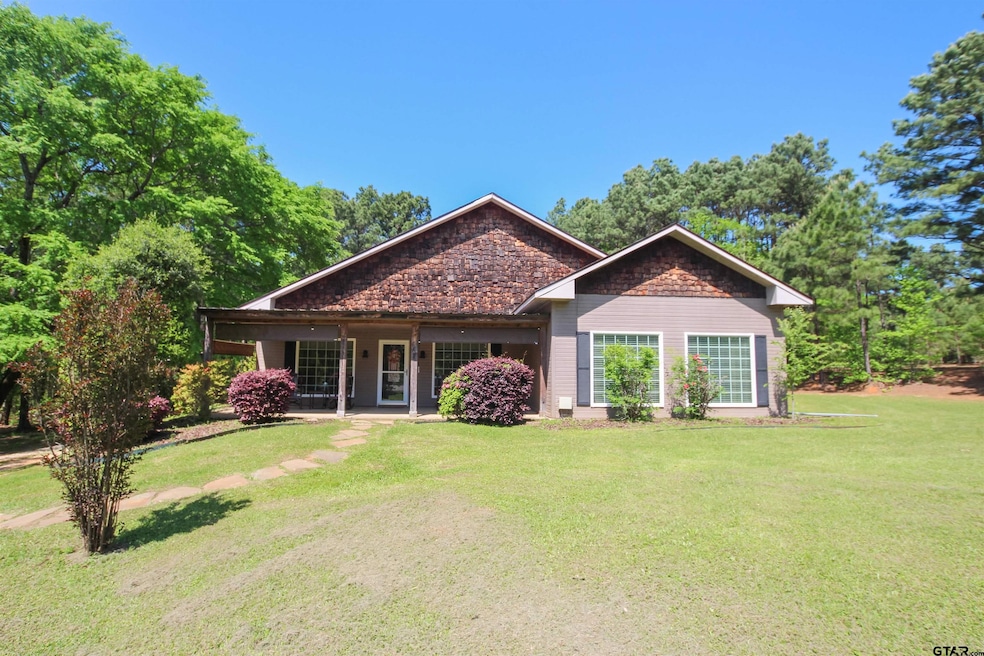
991 Cr 4120 Jacksonville, TX 75766
Highlights
- Traditional Architecture
- Covered Patio or Porch
- Walk-In Closet
- No HOA
- Double Vanity
- Breakfast Bar
About This Home
As of May 2025Welcome to a beautifully updated home that blends modern features with a warm, inviting atmosphere. From the moment you arrive, you’re greeted by a charming front porch complete with pull-down screens—an ideal spot to enjoy your morning coffee in the shade. As you step inside, the kitchen and dining area offer a welcoming introduction to the home. The kitchen features a breakfast bar, casual dining space, electric range, dishwasher, refrigerator, and multiple storage options to keep everything organized. The dining area is filled with natural light from a large window and offers plenty of room for gathering with family and friends. Just off the dining area, the living room provides a cozy space with bright natural light streaming through the windows, creating a relaxing environment. The master bedroom serves as a private retreat, complete with its own access to a covered patio. Inside the master suite, you’ll find a wall safe, a large closet, and an ensuite bathroom featuring dual sinks, a spacious walk-in shower, and another walk-in closet. The toilet area is thoughtfully sectioned off, allowing it to function as a private half bath or remain connected to the master bathroom. The two additional bedrooms each have either direct access to or close proximity to a covered patio, giving everyone a personal connection to the outdoors. A second full bathroom includes yet another large walk-in closet and a shower, providing comfort and convenience for family members or guests. Outdoor living truly shines in this home, with a total of four covered spaces: the front porch and three separate covered patios—offering multiple areas to relax, entertain, or simply enjoy the fresh air. Significant updates bring peace of mind, including a 2023 roof, a 2024 garage door, a 2021 and 2024 hot water heater, and fiber high speed internet. With thoughtful updates, spacious living areas, and a homey feel throughout, this home is ready to welcome you in.
Last Agent to Sell the Property
RE/MAX Professionals License #0271366 Listed on: 04/10/2025

Home Details
Home Type
- Single Family
Est. Annual Taxes
- $3,473
Year Built
- Built in 2007
Lot Details
- 3 Acre Lot
- Chain Link Fence
Home Design
- Traditional Architecture
- Slab Foundation
- Composition Roof
- Siding
Interior Spaces
- 2,279 Sq Ft Home
- 1-Story Property
- Family Room
- Living Room
- Combination Kitchen and Dining Room
- Utility Room
- Fire and Smoke Detector
Kitchen
- Breakfast Bar
- Electric Oven or Range
- Dishwasher
- Kitchen Island
Flooring
- Concrete
- Tile
Bedrooms and Bathrooms
- 3 Bedrooms
- Walk-In Closet
- 2 Full Bathrooms
- Tile Bathroom Countertop
- Double Vanity
- Shower Only
Parking
- 2 Car Garage
- Rear-Facing Garage
Outdoor Features
- Covered Patio or Porch
Schools
- East Side Elementary School
- Jacksonville Middle School
- Jacksonville High School
Utilities
- Central Air
- Heating Available
- Multiple Water Heaters
- Electric Water Heater
- Septic System
Community Details
- No Home Owners Association
- J Pineda Subdivision
Listing and Financial Details
- Home warranty included in the sale of the property
Similar Homes in Jacksonville, TX
Home Values in the Area
Average Home Value in this Area
Property History
| Date | Event | Price | Change | Sq Ft Price |
|---|---|---|---|---|
| 05/29/2025 05/29/25 | Sold | -- | -- | -- |
| 04/29/2025 04/29/25 | Pending | -- | -- | -- |
| 04/10/2025 04/10/25 | For Sale | $365,000 | -- | $160 / Sq Ft |
Tax History Compared to Growth
Agents Affiliated with this Home
-
Rebecca Burks

Seller's Agent in 2025
Rebecca Burks
RE/MAX
(903) 521-9049
349 Total Sales
-
Michaela Burks

Seller Co-Listing Agent in 2025
Michaela Burks
RE/MAX
(903) 830-4278
349 Total Sales
-
Jami Barringer

Buyer's Agent in 2025
Jami Barringer
Century 21 Action Team
(903) 721-1853
36 Total Sales
Map
Source: Greater Tyler Association of REALTORS®
MLS Number: 25005372
- 2907 U S Hwy 175 W
- TBD Cr 3307 - 5 Acres
- TBD Us Hwy 175 W
- TBD Loop 456 -7 Acres
- TBD Lot17 College
- TBD Lot16 College
- TBD Lot15 College
- 136 County Road 4212
- TBD
- TBD Hwy 175 (7 7 Acres)
- TBD Cr 4501
- 506 & 508 Neches St
- 502 & 504 Neches St
- TBD Cr 3108
- 404 Cr 3112
- 424 Cr 3112
- 2337 E Rusk St
- TBD Texas 204
- 2201 King Rd
- 612 E Loop 456






