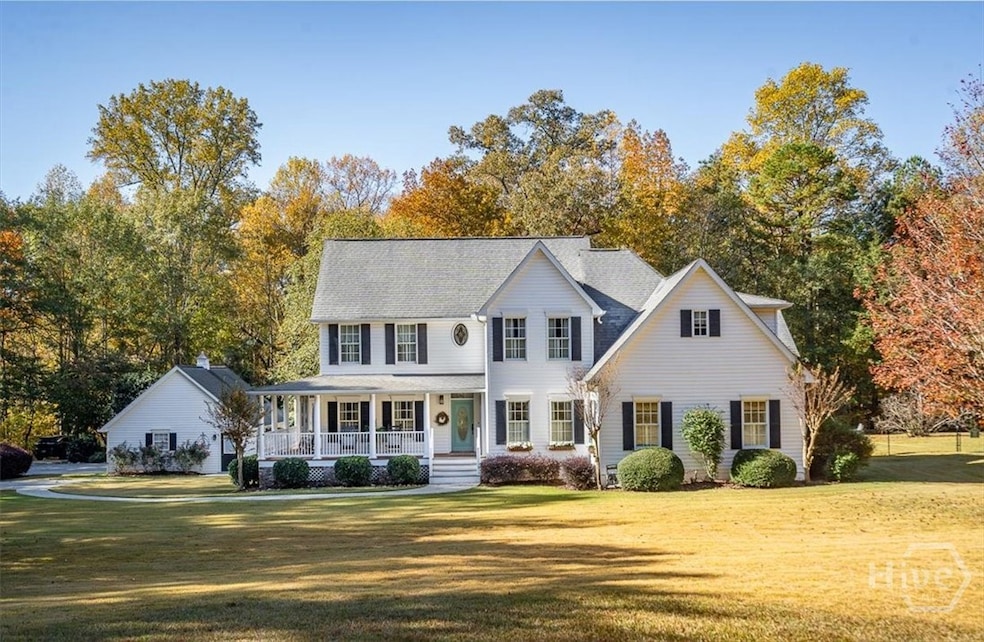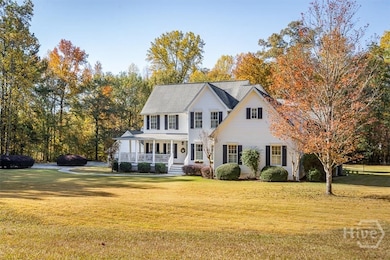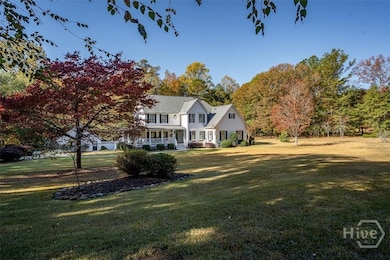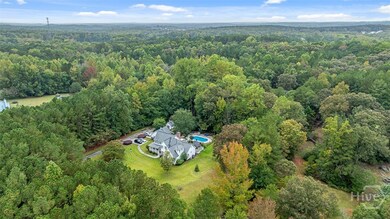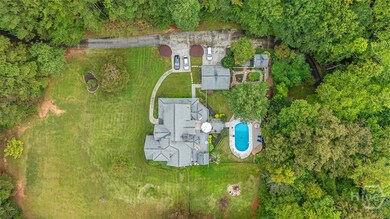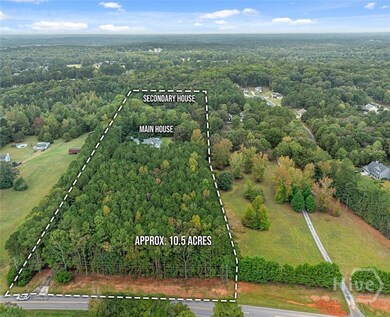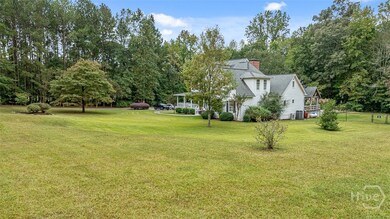991 H D Atha Rd Monroe, GA 30655
Estimated payment $7,729/month
Highlights
- In Ground Pool
- Traditional Architecture
- High Ceiling
- 457,816 Sq Ft lot
- 2 Fireplaces
- No HOA
About This Home
Your Own Private Sanctuary on 10 Acres — Two Homes, Endless Possibilities
Tucked away on a private lot set back from the street, this peaceful 10-acre retreat offers the perfect blend of space, comfort, and versatility — featuring two separate and private homes.
The main residence welcomes you with a charming rocking-chair front porch and an inviting, open layout. Inside, you’ll find an oversized primary suite on the main level, complete with a cozy sitting area, fireplace, private access to the back porch, and a spacious bathroom with dual vanities, a soaking tub, separate shower, and a walk-in closet.
Upstairs, there’s a second primary suite, along with a third bedroom featuring its own sitting area — perfect for a teen suite, nursery, or playroom — that shares a Jack-and-Jill bathroom with the fourth bedroom. The fifth bedroom and an additional sitting nook overlooking the main living area complete the upper level.
Downstairs, enjoy your den with soaring ceilings and a gas fireplace, a dedicated office, formal dining room, and a recently upgraded kitchen with an eat-in area, walk-in pantry, and access to a covered side porch. A spacious game room with a built-in bar offers the perfect setup for entertaining, game days, or relaxing weekends.
Step outside to your own backyard oasis — a large deck, gazebo, in-ground pool, and a fully fenced yard surrounded by peaceful privacy. The property also includes a two-car garage with extra storage and a charming she shed complete with its own English garden.
The second home is equally impressive and completely private. This immaculate 2-bedroom, 1.5-bath residence features a large primary bedroom with a walk-in closet, an open-concept living area with a fireplace, and a spacious kitchen with a functional island, bench seating, and a huge walk-in pantry. A bright sunroom opens onto a back porch overlooking the gardens, while the front rocking-chair porch provides the perfect spot to enjoy quiet mornings.
Conveniently located just minutes from downtown Monroe, you’ll enjoy easy access to local dining, boutique shopping, and all the small-town charm this community has to offer!
Home Details
Home Type
- Single Family
Est. Annual Taxes
- $9,683
Year Built
- Built in 1993
Lot Details
- 10.51 Acre Lot
- Property is zoned A1
Parking
- 3 Car Detached Garage
- Off-Street Parking
Home Design
- Traditional Architecture
- Composition Roof
- Concrete Siding
- Vinyl Siding
Interior Spaces
- 5,903 Sq Ft Home
- 1-Story Property
- High Ceiling
- 2 Fireplaces
- Gas Fireplace
- Screened Porch
- Laundry Room
Kitchen
- Breakfast Area or Nook
- Cooktop
- Microwave
- Dishwasher
- Kitchen Island
- Disposal
Bedrooms and Bathrooms
- 7 Bedrooms
- Double Vanity
- Soaking Tub
- Separate Shower
Outdoor Features
- In Ground Pool
- Patio
Schools
- Atha Road Elementary School
- Youth Middle School
- Walnut Grove High School
Utilities
- Central Heating and Cooling System
- Electric Water Heater
- Septic Tank
Community Details
- No Home Owners Association
Listing and Financial Details
- Assessor Parcel Number C076000000005000/C0760004
Map
Home Values in the Area
Average Home Value in this Area
Tax History
| Year | Tax Paid | Tax Assessment Tax Assessment Total Assessment is a certain percentage of the fair market value that is determined by local assessors to be the total taxable value of land and additions on the property. | Land | Improvement |
|---|---|---|---|---|
| 2025 | $6,375 | $264,404 | $47,160 | $217,244 |
| 2024 | $6,375 | $255,524 | $47,160 | $208,364 |
| 2023 | $6,416 | $244,564 | $44,720 | $199,844 |
| 2022 | $6,258 | $219,004 | $40,360 | $178,644 |
| 2021 | $5,792 | $186,804 | $31,360 | $155,444 |
| 2020 | $5,731 | $177,124 | $27,200 | $149,924 |
| 2019 | $5,526 | $148,844 | $24,200 | $124,644 |
| 2018 | $1,286 | $148,844 | $24,200 | $124,644 |
| 2017 | $4,959 | $143,924 | $24,200 | $119,724 |
| 2016 | $1,173 | $117,620 | $17,200 | $100,420 |
| 2015 | $1,173 | $107,300 | $17,160 | $90,140 |
| 2014 | $1,101 | $93,676 | $0 | $0 |
Property History
| Date | Event | Price | List to Sale | Price per Sq Ft | Prior Sale |
|---|---|---|---|---|---|
| 10/22/2025 10/22/25 | For Sale | $1,325,000 | +154.8% | $224 / Sq Ft | |
| 07/30/2018 07/30/18 | Sold | $520,000 | -5.4% | $121 / Sq Ft | View Prior Sale |
| 04/10/2018 04/10/18 | Pending | -- | -- | -- | |
| 10/04/2017 10/04/17 | Price Changed | $549,900 | -6.8% | $128 / Sq Ft | |
| 07/24/2017 07/24/17 | Price Changed | $589,900 | -25.2% | $138 / Sq Ft | |
| 07/15/2017 07/15/17 | Price Changed | $788,900 | +33.7% | $184 / Sq Ft | |
| 07/14/2017 07/14/17 | For Sale | $589,900 | -- | $138 / Sq Ft |
Purchase History
| Date | Type | Sale Price | Title Company |
|---|---|---|---|
| Quit Claim Deed | $354,090 | -- | |
| Warranty Deed | $520,000 | -- | |
| Deed | $35,000 | -- |
Mortgage History
| Date | Status | Loan Amount | Loan Type |
|---|---|---|---|
| Previous Owner | $416,000 | New Conventional |
Source: CLASSIC MLS (Athens Area Association of REALTORS®)
MLS Number: CL341468
APN: C076000000005000
- 5085 Forest Hill Dr
- 6440 Old Mill Ln
- 3980 Lakeside Blvd Unit 3
- 4335 Lakeside Blvd Unit 6
- 1899 Atha Woods Dr
- 3385 Timberland Rd
- 43 Belmont Ct
- 83 Bella Dr
- 235 Bella Dr
- 1521 Nunnally Farm Rd
- 635 Nunnally Farm Rd
- 1079 Monticello Dr
- 39 Dorsey Way
- 89 Dorsey Way
- 59 Ingle Dr
- 1436 Virginia Way
- 1211 Highgrove Ct
- 531 Ansley Forest Dr
- 1205 Highgrove Ct
- Riley A.3 2 Side Entry Plan at Nunnally Farm Rd
- 2024 Atha Woods Dr
- 2600 Old Highway 138
- 705 Morgans Ridge Dr Unit 27
- 3130 Amber Ln
- 3110 Amber Ln
- 701 Woodland Ridge Dr
- 514 Michael Cir
- 3281 Greystone Ct
- 3080 Meadow Trail
- 429 Plaza Dr
- 600 Ridge Rd
- 125 Tanglewood Dr Unit A
- 122 Nowell St Unit I
- 409 Shamrock Dr
- 240 Boulevard
- 371 Walker Dr
- 123 S Broad St
- 3564 Saddlebrook Dr
- 225 W Fambrough St
- 1229 Fairview Dr
