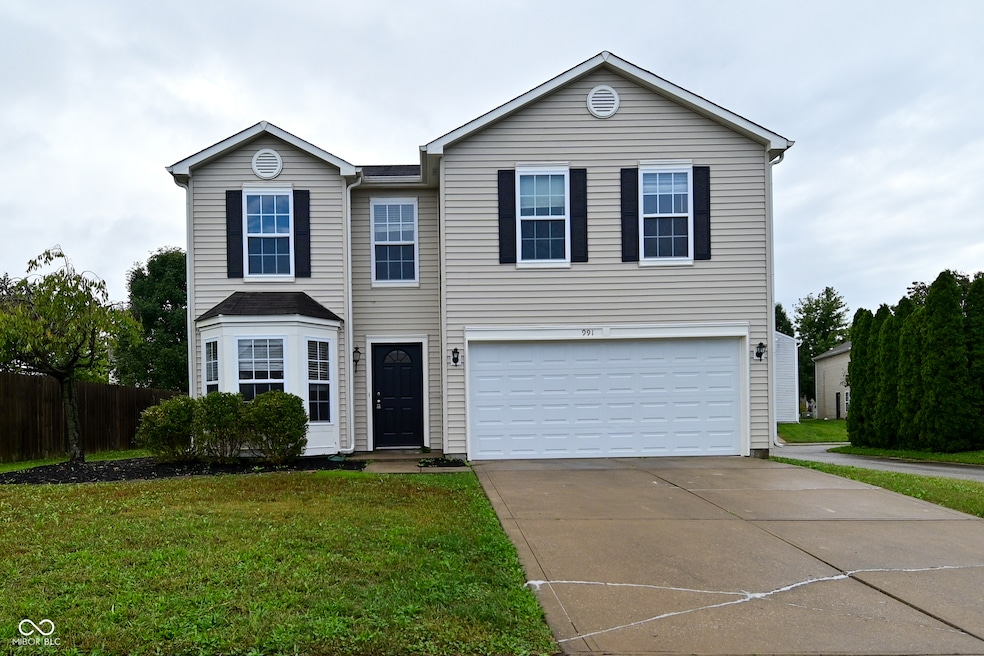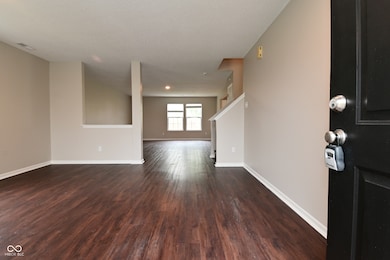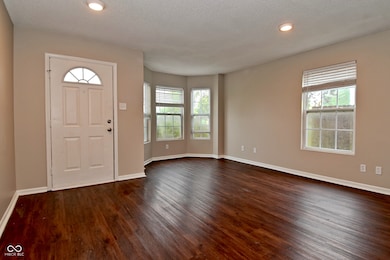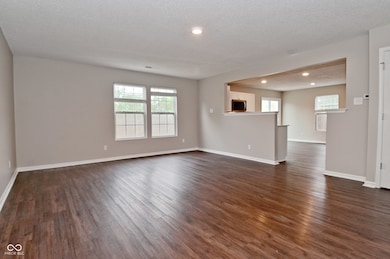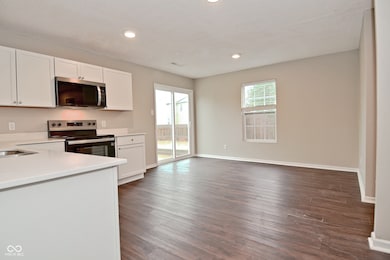991 Ravine Dr Franklin, IN 46131
Estimated payment $2,117/month
Highlights
- Corner Lot
- Eat-In Kitchen
- Vinyl Plank Flooring
- 2 Car Attached Garage
- Laundry Room
- Forced Air Heating and Cooling System
About This Home
This home has been refreshed and is ready for its next owner! Updated with neutral paint & vinyl plank flooring throughout, this home is ready for your finishing touches and style! The main level have large living and family rooms, open and spacious for entertaining a crowd. The kitchen has been updated with new classic white cabinets, quartz countertops, and stainless steel appliances. There is also a pantry for storage and a main floor guest half bath. Upstairs, the primary suite hosts a large bathroom and walk in closet. There are three additional bedrooms, a full bathroom, and the utility/laundry room on the upper level as well. Outside, the backyard is fully fenced and has an expanded deck for outdoor enjoyment. A brand new HVAC system was just installed for added peace of mind & longevity. There isn't much left to do but move in!
Home Details
Home Type
- Single Family
Est. Annual Taxes
- $5,428
Year Built
- Built in 2004 | Remodeled
Lot Details
- 6,490 Sq Ft Lot
- Corner Lot
HOA Fees
- $35 Monthly HOA Fees
Parking
- 2 Car Attached Garage
Home Design
- Slab Foundation
- Vinyl Siding
Interior Spaces
- 2-Story Property
- Combination Kitchen and Dining Room
- Utility Room
- Vinyl Plank Flooring
Kitchen
- Eat-In Kitchen
- Electric Oven
- Built-In Microwave
- Dishwasher
Bedrooms and Bathrooms
- 4 Bedrooms
Laundry
- Laundry Room
- Laundry on upper level
Schools
- Needham Elementary School
- Franklin Community Middle School
- Custer Baker Intermediate School
- Franklin Community High School
Utilities
- Forced Air Heating and Cooling System
Community Details
- Association Phone (317) 541-0000
- Heritage Subdivision
- Property managed by Omni Management
Listing and Financial Details
- Tax Lot 112
- Assessor Parcel Number 410812032027000018
Map
Home Values in the Area
Average Home Value in this Area
Tax History
| Year | Tax Paid | Tax Assessment Tax Assessment Total Assessment is a certain percentage of the fair market value that is determined by local assessors to be the total taxable value of land and additions on the property. | Land | Improvement |
|---|---|---|---|---|
| 2025 | $5,629 | $251,000 | $31,000 | $220,000 |
| 2024 | $5,429 | $245,400 | $31,000 | $214,400 |
| 2023 | $5,340 | $240,000 | $31,000 | $209,000 |
| 2022 | $4,915 | $220,700 | $31,000 | $189,700 |
| 2021 | $4,194 | $188,400 | $31,000 | $157,400 |
| 2020 | $3,635 | $163,300 | $31,000 | $132,300 |
| 2019 | $3,476 | $156,200 | $13,200 | $143,000 |
| 2018 | $2,908 | $152,600 | $13,200 | $139,400 |
| 2017 | $2,754 | $137,200 | $13,200 | $124,000 |
| 2016 | $2,548 | $140,000 | $13,200 | $126,800 |
| 2014 | $2,512 | $125,600 | $21,100 | $104,500 |
| 2013 | $2,512 | $126,700 | $21,100 | $105,600 |
Property History
| Date | Event | Price | List to Sale | Price per Sq Ft |
|---|---|---|---|---|
| 10/08/2025 10/08/25 | For Sale | $309,900 | 0.0% | $125 / Sq Ft |
| 07/30/2025 07/30/25 | Off Market | $1,890 | -- | -- |
| 07/25/2025 07/25/25 | Price Changed | $1,890 | -1.6% | $1 / Sq Ft |
| 07/21/2025 07/21/25 | For Rent | $1,920 | +32.4% | -- |
| 01/31/2020 01/31/20 | Rented | $1,450 | 0.0% | -- |
| 01/01/2020 01/01/20 | Under Contract | -- | -- | -- |
| 12/12/2019 12/12/19 | Price Changed | $1,450 | -9.1% | $1 / Sq Ft |
| 12/03/2019 12/03/19 | For Rent | $1,595 | +10.0% | -- |
| 05/04/2017 05/04/17 | Rented | $1,450 | 0.0% | -- |
| 04/10/2017 04/10/17 | For Rent | $1,450 | +16.0% | -- |
| 07/03/2014 07/03/14 | Rented | $1,250 | 0.0% | -- |
| 06/30/2014 06/30/14 | Under Contract | -- | -- | -- |
| 06/23/2014 06/23/14 | For Rent | $1,250 | -- | -- |
Purchase History
| Date | Type | Sale Price | Title Company |
|---|---|---|---|
| Warranty Deed | -- | None Available |
Source: MIBOR Broker Listing Cooperative®
MLS Number: 22067295
APN: 41-08-12-032-027.000-018
- 2103 Cedarmill Dr
- 2038 Bridlewood Dr
- 911 Cass Dr
- 2135 Somerset Dr
- 2159 Somerset Dr
- 2230 Cedarmill Dr
- 2258 Bridlewood Dr
- 2263 Somerset Dr
- 2268 Hampton Dr
- 2265 Hampton Dr
- 2292 Hampton Dr
- 2388 Cedarmill Dr
- 2458 Bristol Dr
- 2485 Bristol Dr
- 651 Hamilton Ave
- 2509 Cedarmill Dr
- 1682 Millpond Ln
- 1669 Millpond Ln
- 1646 Millpond Ln
- 1636 Millpond Ln
- 913 Harbon Dr
- 2250 Cedarmill Dr
- 2325 Blackthorn Dr
- 2372 Cedarmill Dr
- 7505 Founders Way
- 1541 Younce St
- 1586 Younce St
- 57 Schoolhouse Rd
- 1410 E Jefferson St Unit 13
- 448 W King St
- 1049 Taurus Ct
- 1051 Taurus Ct
- 1080 Fairlane Ct
- 150 S Main St
- 150 S Main St
- 150 S Main St
- 150 S Main St
- 150 S Main St
- 150 S Main St
- 150 S Main St
