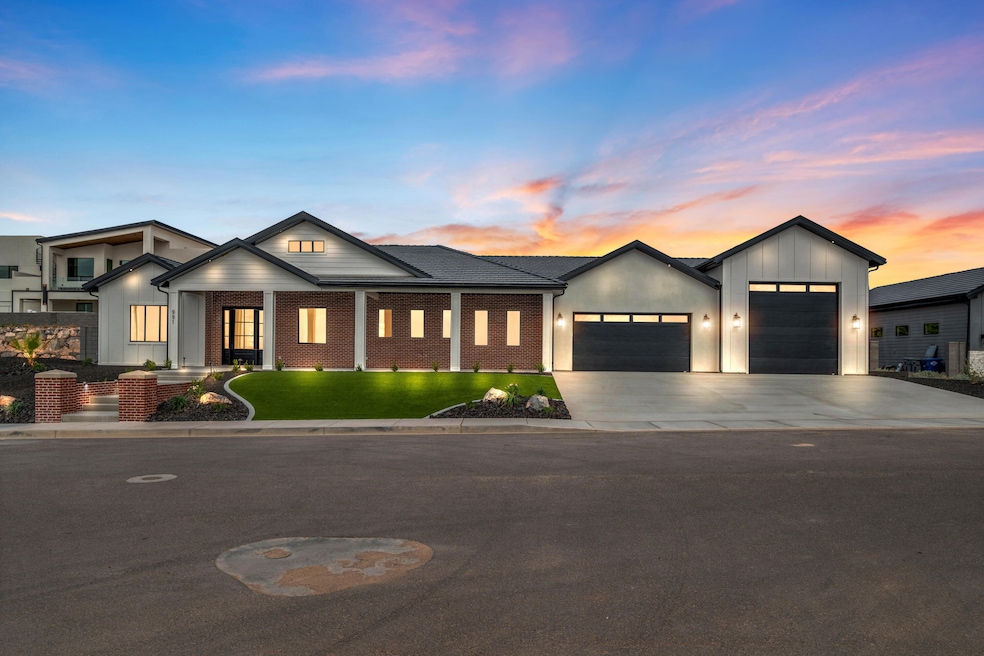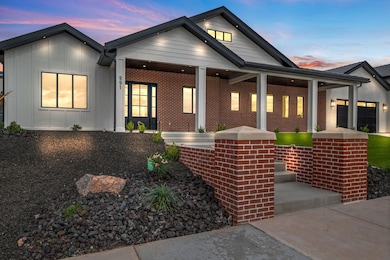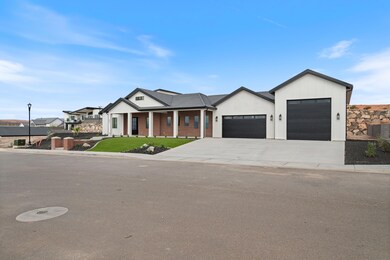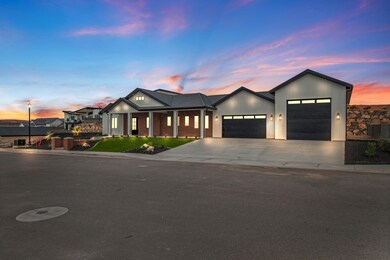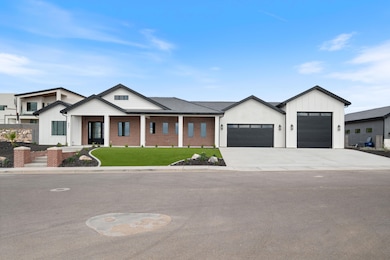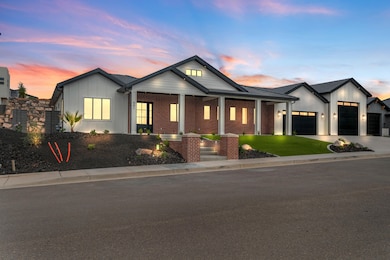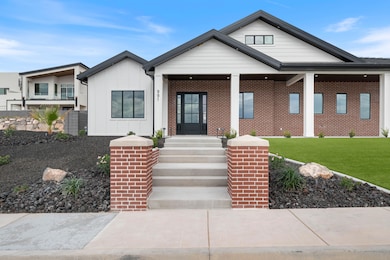991 Redrock Rd St. George, UT 84770
Estimated payment $5,191/month
Highlights
- RV Garage
- Vaulted Ceiling
- No HOA
- Mountain View
- Private Yard
- Den
About This Home
NEW LUXURY CUSTOM HOME, in the very convenient Grand Heights neighborhood w/ BEST VIEWS & close to shopping, restaurants & downtown St George. Enjoy off road adventures to PINE VALLEY Mountain, with immediate access from this gorgeous property. This home boasts 3 bedrooms, with separate office, 2.5 bathrooms & many upgrades. It has 10' ceilings throughout home & coffered ceilings in multiple rooms, to give it a more open feel. There is ample covered patio in backyard with options to create your own private oasis. The oversized 4 car garage with an extra deep RV Garage is sure to please everyone, including an outlet for the electric car. The beautiful kitchen area is spacious, with plenty of room for entertaining & the laundry/mud room is huge. Come see this one anytime, its easy to show.
Listing Agent
KW Ascend Keller Williams Realty License #10719827-SA00 Listed on: 10/07/2025

Home Details
Home Type
- Single Family
Est. Annual Taxes
- $1,514
Year Built
- Built in 2025
Lot Details
- 0.32 Acre Lot
- Partially Fenced Property
- Landscaped
- Sprinkler System
- Private Yard
Parking
- Attached Garage
- Oversized Parking
- Extra Deep Garage
- Garage Door Opener
- RV Garage
Property Views
- Mountain
- Valley
Home Design
- Slab Foundation
- Tile Roof
- Wood Siding
- Stucco Exterior
- Stone Exterior Construction
Interior Spaces
- 2,495 Sq Ft Home
- 1-Story Property
- Vaulted Ceiling
- Ceiling Fan
- Gas Fireplace
- Double Pane Windows
- Den
Kitchen
- Free-Standing Range
- Range Hood
- Dishwasher
- Disposal
Bedrooms and Bathrooms
- 3 Bedrooms
- Walk-In Closet
- 3 Bathrooms
- Bathtub With Separate Shower Stall
- Garden Bath
Accessible Home Design
- Accessible Full Bathroom
- Visitor Bathroom
- Accessible Bedroom
- Accessible Common Area
- Accessible Kitchen
- Central Living Area
- Accessible Hallway
- Accessible Closets
- Accessible Washer and Dryer
- Accessible Doors
- Accessible Entrance
- Smart Technology
Outdoor Features
- Covered Patio or Porch
- Exterior Lighting
Schools
- Panorama Elementary School
- Pine View Middle School
- Pine View High School
Utilities
- Central Air
- Heating System Uses Natural Gas
- Smart Home Wiring
Community Details
- No Home Owners Association
- Grand Heights Subdivision
Listing and Financial Details
- Home warranty included in the sale of the property
- Assessor Parcel Number SG-GRA-3-40
Map
Home Values in the Area
Average Home Value in this Area
Tax History
| Year | Tax Paid | Tax Assessment Tax Assessment Total Assessment is a certain percentage of the fair market value that is determined by local assessors to be the total taxable value of land and additions on the property. | Land | Improvement |
|---|---|---|---|---|
| 2025 | $1,597 | $230,000 | $230,000 | -- |
| 2023 | $1,673 | $250,000 | $250,000 | -- |
| 2022 | $0 | $0 | $0 | $0 |
Property History
| Date | Event | Price | List to Sale | Price per Sq Ft |
|---|---|---|---|---|
| 11/07/2025 11/07/25 | Price Changed | $959,000 | -3.8% | $384 / Sq Ft |
| 10/07/2025 10/07/25 | For Sale | $997,000 | -- | $400 / Sq Ft |
Purchase History
| Date | Type | Sale Price | Title Company |
|---|---|---|---|
| Warranty Deed | -- | Southern Utah Title Company |
Source: Washington County Board of REALTORS®
MLS Number: 25-265771
APN: SG-GRA-3-40
- 0 Unit 25-264406
- 0 Grand Heights Lot #53 Unit 25-264407
- 26 Dellcorero Dr
- 985 Grand Heights Dr
- 951 Grand Heights Dr
- 0 Grand Heights Lot #66 Unit 25-264410
- 840 Twin Lakes Dr
- 840 Twin Lakes Dr Unit 225
- 840 Twin Lakes Dr Unit 228
- 1761 E 1150 N
- 683 N 1100 E
- 1976 E 1200 Cir N
- 700 N 1060 E
- 1009 N 2050 E
- 948 N 2050 East Cir
- 2056 E Middleton Dr
- 2056 E Middleton Dr Unit 9
- 2031 E Colorado Dr
- 2031 E Colorado Dr Unit 204
- 1551 E Mead Ln
- 1555 E Mead Ln
- 2695 E 370 N
- 605 E Tabernacle St
- 277 S 1000 E
- 344 S 1990 E
- 368 S Mall Dr
- 514 S 1990 E
- 175 S 400 E
- 2409 E Dinosaur Crossing Dr
- 2271 E Dinosaur Crossing Dr
- 2 W St George Blvd
- 60 N 100th St W
- 325 S 200 E Unit 3
- 997 Willow Breeze Ln
- 201 W Tabernacle St
- 220 E 600 S
- 770 S 2780 E
- 550 Diagonal St
- 460 S Main St
