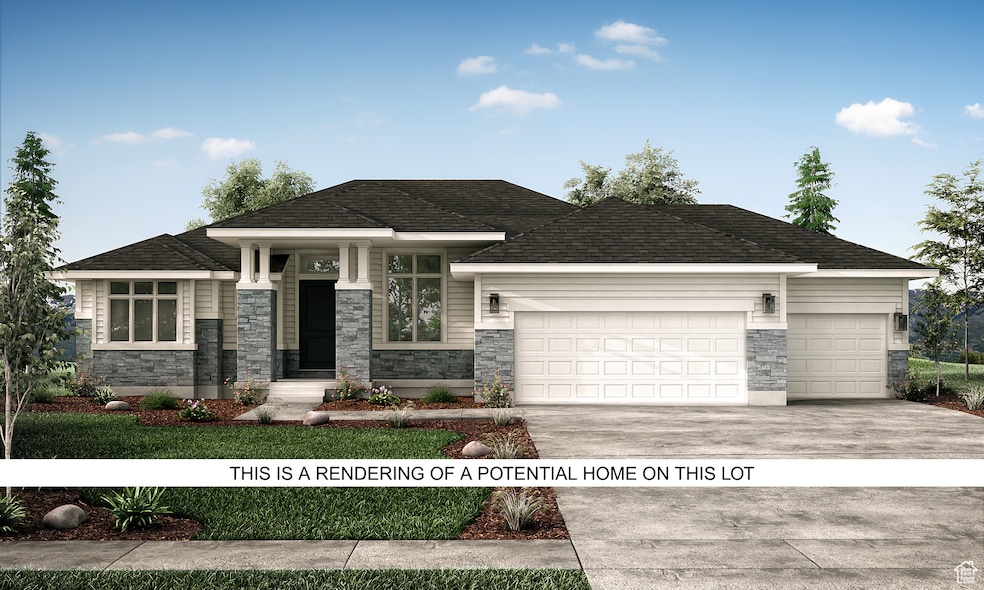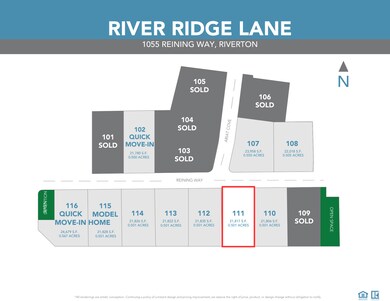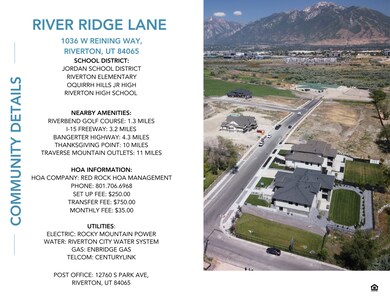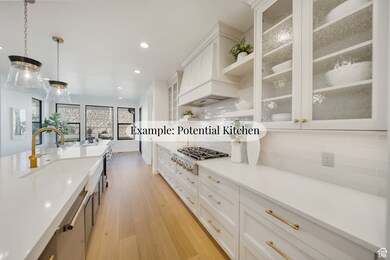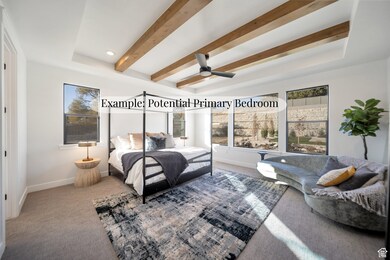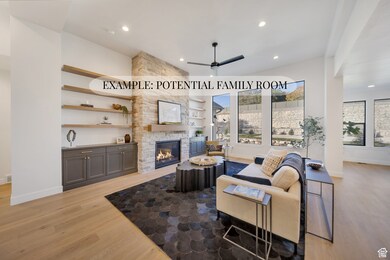991 W Reining Way Riverton, UT 84065
Estimated payment $10,335/month
Highlights
- New Construction
- Main Floor Primary Bedroom
- Den
- Rambler Architecture
- 1 Fireplace
- Porch
About This Home
This is a To Be Built listing. Lot 111 is one of the last opportunities to build a home in the amazing River Ridge community by Symphony Homes! This is a half acre lot where you can build this plan (The Octave XL), or any of our award winning customizable luxury home plans. Check out all of the offered floorplans at symphonyhomes.com and choose River Ridge for the community. All homes in this community will include a finished basement with 10 foundation walls, suspended slab under the 3rd car garage, a covered patio, and so much more.
Listing Agent
Wesley Jackson
Bravo Realty Services, LLC License #9710631 Listed on: 06/30/2025
Home Details
Home Type
- Single Family
Est. Annual Taxes
- $3,237
Year Built
- Built in 2025 | New Construction
Lot Details
- 0.5 Acre Lot
- Property is zoned Single-Family
HOA Fees
- $35 Monthly HOA Fees
Parking
- 3 Car Attached Garage
Home Design
- Rambler Architecture
- Stone Siding
- Stucco
Interior Spaces
- 5,334 Sq Ft Home
- 2-Story Property
- 1 Fireplace
- Den
Kitchen
- Gas Range
- Microwave
Flooring
- Carpet
- Tile
Bedrooms and Bathrooms
- 5 Bedrooms | 2 Main Level Bedrooms
- Primary Bedroom on Main
- Walk-In Closet
- Bathtub With Separate Shower Stall
Basement
- Basement Fills Entire Space Under The House
- Natural lighting in basement
Schools
- Riverton Elementary School
- Hidden Valley Middle School
- Riverton High School
Utilities
- Central Heating and Cooling System
- Natural Gas Connected
Additional Features
- Reclaimed Water Irrigation System
- Porch
Community Details
- Red Rock HOA, Phone Number (801) 706-6968
- River Ridge Lane Subdivision
Listing and Financial Details
- Assessor Parcel Number 27-35-377-007
Map
Home Values in the Area
Average Home Value in this Area
Tax History
| Year | Tax Paid | Tax Assessment Tax Assessment Total Assessment is a certain percentage of the fair market value that is determined by local assessors to be the total taxable value of land and additions on the property. | Land | Improvement |
|---|---|---|---|---|
| 2025 | $3,237 | $384,300 | $384,300 | -- |
| 2024 | $3,237 | $307,900 | $307,900 | -- |
| 2023 | $3,237 | $290,500 | $290,500 | -- |
Property History
| Date | Event | Price | Change | Sq Ft Price |
|---|---|---|---|---|
| 06/30/2025 06/30/25 | For Sale | $1,891,900 | -- | $355 / Sq Ft |
Source: UtahRealEstate.com
MLS Number: 2095606
APN: 27-35-377-007-0000
- Timpani Plan at River Ridge Lane
- Octave Plan at River Ridge Lane
- Madrigal Plan at River Ridge Lane
- Fortissimo Plan at River Ridge Lane
- Forte Plan at River Ridge Lane
- Finale Plan at River Ridge Lane
- Bravo Plan at River Ridge Lane
- Ballad Plan at River Ridge Lane
- Anthem Plan at River Ridge Lane
- Adagio Plan at River Ridge Lane
- 1043 W 13200 S
- 13074 S Galloway Cove
- 13065 S 1130 W
- 1178 W 13040 S
- 13702 S Lovers Ln
- 13053 S 1300 W
- 13032 S 1300 W
- 1261 W Moon Way Unit 133
- 1269 W Hendrix St Unit 146
- The Hay Plan at The Silos at Riverbend
- 604 W Park Presidio Way
- 13601 S 600 W
- 461 W 13490 S
- 14035 S Market View Dr
- 292 W Galena Park Blvd
- 277 W 13490 S
- 12332 S Margaret Rose Dr Unit Riverton Basement Apt
- 12674 S Sienna Meadows Way
- 11896 S Reeves Ln
- 13343 S Minuteman Dr
- 12558 S Pony Express Rd
- 12358 S Pony Express Rd
- 14716 S Rising Star Way
- 1054 W Narrows Ln
- 172 E Bridgepark Cir
- 589 W Life Dr
- 178 Bridgepark Cir
- 11618 S Old Cedar Dr
- 14075 S Bangerter Pkwy
- 388 Draper Downs Dr
