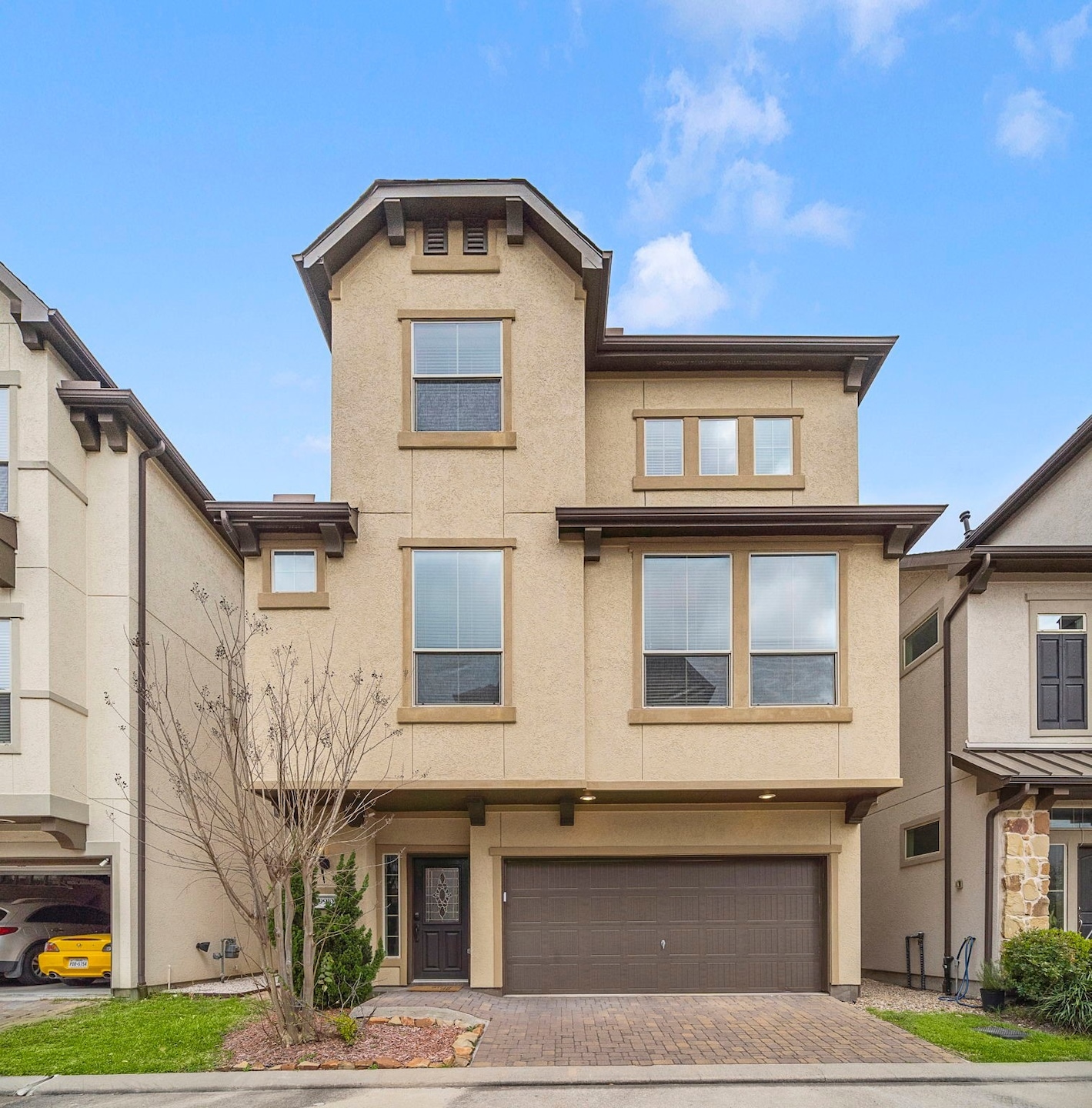9910 Spring Shadows Park Cir Houston, TX 77080
Spring Shadows NeighborhoodHighlights
- Deck
- Engineered Wood Flooring
- Granite Countertops
- Contemporary Architecture
- High Ceiling
- Community Pool
About This Home
This stunning three bedroom, three and a half bath home in a gated community in desirable Spring Branch is spacious, energy efficient and low maintenance. The first floor features a guest room with private bath and walk-in closet. This could also be a great home office. It leads to the large, fenced backyard offering plenty of room for pets and children to play. The open floor plan on the second floor is light-filled and inviting. The island kitchen is an entertainer’s dream that opens to the dining area and spacious living room. The third floor primary suite offers views of lush trees and the bath features separate tub and shower, two vanities, and a huge walk-in closet. A third bedroom with ensuite bath and the laundry area complete the third floor. The two-car attached garage has extra space for storage or work bench. Community offers abundant walking trails. Minutes away from 290, I-10 and Beltway 8, and close to upscale shopping and dining in City Centre and Memorial City.
Home Details
Home Type
- Single Family
Est. Annual Taxes
- $8,421
Year Built
- Built in 2017
Lot Details
- 2,594 Sq Ft Lot
- Back Yard Fenced
- Sprinkler System
Parking
- 2 Car Attached Garage
Home Design
- Contemporary Architecture
- Radiant Barrier
Interior Spaces
- 2,165 Sq Ft Home
- 3-Story Property
- Wired For Sound
- Crown Molding
- High Ceiling
- Ceiling Fan
- Family Room Off Kitchen
- Living Room
- Utility Room
Kitchen
- Breakfast Bar
- Electric Oven
- Gas Cooktop
- Microwave
- Dishwasher
- Kitchen Island
- Granite Countertops
- Disposal
Flooring
- Engineered Wood
- Carpet
- Tile
Bedrooms and Bathrooms
- 3 Bedrooms
Laundry
- Dryer
- Washer
Home Security
- Security System Owned
- Fire and Smoke Detector
Eco-Friendly Details
- Energy-Efficient Windows with Low Emissivity
- Energy-Efficient Exposure or Shade
- Energy-Efficient HVAC
- Energy-Efficient Thermostat
- Ventilation
Outdoor Features
- Deck
- Patio
Schools
- Terrace Elementary School
- Spring Woods Middle School
- Spring Woods High School
Utilities
- Central Heating and Cooling System
- Heating System Uses Gas
- Programmable Thermostat
- Municipal Trash
Listing and Financial Details
- Property Available on 4/25/25
- Long Term Lease
Community Details
Overview
- Preferred Management Services Association
- Park/Spg Shadows Subdivision
Recreation
- Community Pool
Pet Policy
- Call for details about the types of pets allowed
- Pet Deposit Required
Security
- Controlled Access
Map
Source: Houston Association of REALTORS®
MLS Number: 37847555
APN: 1352420010053
- 10218 Spring Shadows Park Cir
- 2710 Shadybrook Meadow Dr
- 10007 Spring Shadows Park Cir
- 2806 Rosefield Dr
- 3409 Robin Rose Ln
- 9807 Hope Harbor Ln
- 3311 Cardinal Crest Ln
- 2610 Moss Hill Dr
- 3302 Cardinal Crest Ln
- 3306 Cardinal Crest Ln
- 2939 Rosefield Dr
- 3402 Asher Landing Ln
- 2611 Teague Rd
- 3004 Teague Rd
- 3315 Crestdale Dr
- 9917 Brickhouse Dr
- 2519 Parana Dr
- 3104 Planters Peak Dr
- 3306 Crestdale Dr
- 2503 Moss Hill Dr
- 2710 Shadybrook Meadow Dr
- 9999 Kempwood Dr
- 10010 Kempwood Dr
- 9803 Blissful Prairie Ln
- 10105 Kempwood Dr
- 10100 Kempwood Dr
- 9913 Brickhouse Dr
- 3106 Spring Silo Ln
- 9714 Blankenship Dr
- 3125 Crestdale Dr Unit 1305
- 3125 Crestdale Dr Unit 1114
- 3125 Crestdale Dr Unit 1458
- 3125 Crestdale Dr Unit 1431
- 3125 Crestdale Dr Unit 1446
- 3125 Crestdale Dr Unit 1148
- 3125 Crestdale Dr Unit 1447
- 3125 Crestdale Dr Unit 1319
- 3125 Crestdale Dr Unit 1154
- 3125 Crestdale Dr Unit 1357
- 3125 Crestdale Dr Unit 1104







