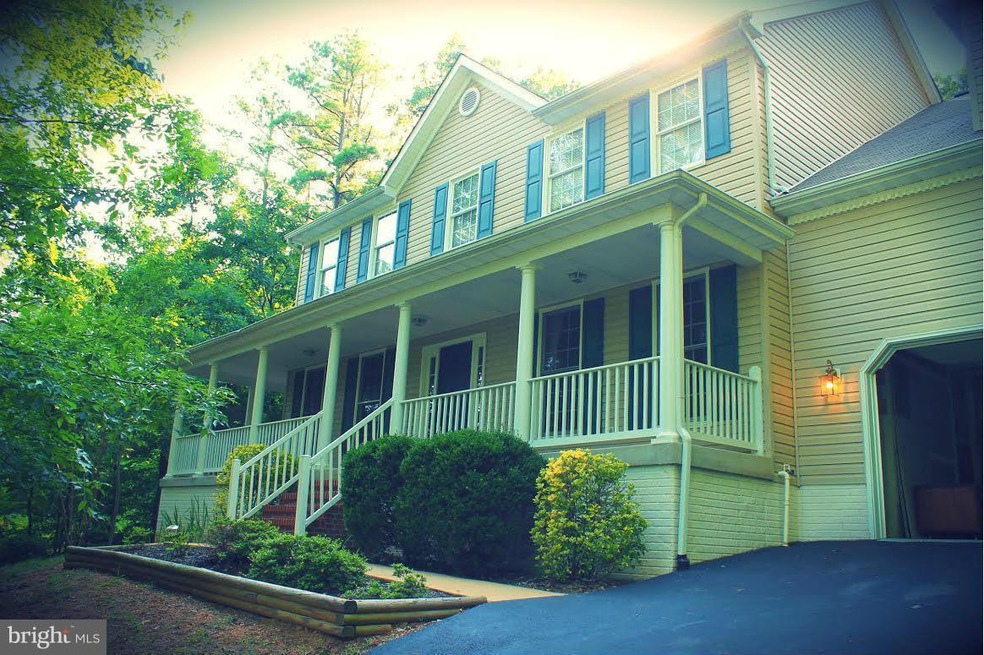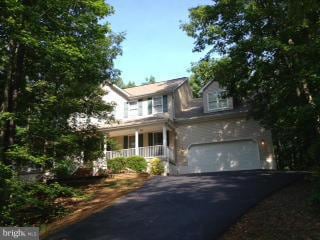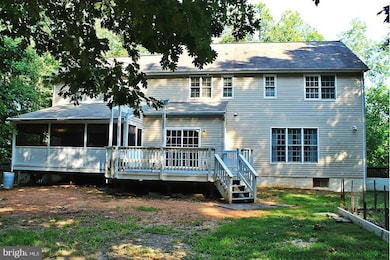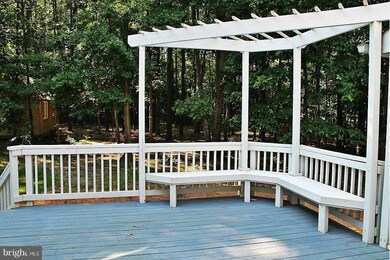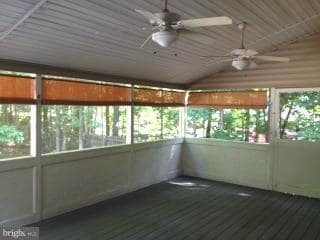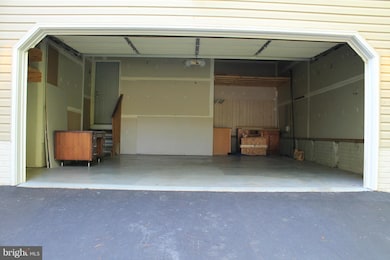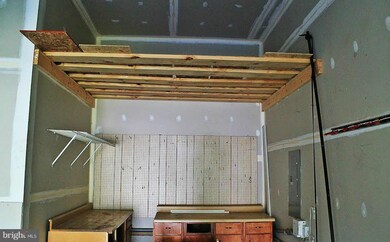
9910 Woodburn Ct Fredericksburg, VA 22407
Leavells NeighborhoodHighlights
- 0.73 Acre Lot
- Colonial Architecture
- Deck
- Open Floorplan
- Clubhouse
- Partially Wooded Lot
About This Home
As of October 2020ABSOLUTELY HUGE OVER 4100 SF WELL CARED FOR HOME IN SOUGHT AFTER FOX POINT! Gorgeous renovated home in quiet cul de sac with private fenced rear yard. ALL NEW Bamboo Flooring, H/ W Heater, Gas Furnace, HVAC, Granite, Stainless Steel Appliances. Enormous bedrooms each w/ walk-in closets! Basement could be used as an In-Law Suite. JUST REDUCED AND MOVE-IN READY! DON'T MISS OUT ON YOUR DREAM HOME!
Last Agent to Sell the Property
NEXTHOME BLUE HERON REALTY GROUP License #0225204560 Listed on: 07/22/2014

Home Details
Home Type
- Single Family
Est. Annual Taxes
- $2,810
Year Built
- Built in 2002 | Remodeled in 2012
Lot Details
- 0.73 Acre Lot
- Cul-De-Sac
- Picket Fence
- Back Yard Fenced
- Partially Wooded Lot
- Backs to Trees or Woods
- Property is in very good condition
- Property is zoned RU
HOA Fees
- $47 Monthly HOA Fees
Parking
- 2 Car Attached Garage
- Front Facing Garage
- Garage Door Opener
- Off-Street Parking
Home Design
- Colonial Architecture
- Bump-Outs
- Vinyl Siding
Interior Spaces
- Property has 3 Levels
- Open Floorplan
- Chair Railings
- Crown Molding
- Ceiling height of 9 feet or more
- Ceiling Fan
- Gas Fireplace
- Window Treatments
- Family Room Off Kitchen
- Dining Area
- Sun or Florida Room
- Storage Room
- Wood Flooring
Kitchen
- Eat-In Kitchen
- Electric Oven or Range
- Microwave
- Freezer
- Ice Maker
- Dishwasher
- Upgraded Countertops
- Disposal
Bedrooms and Bathrooms
- 6 Bedrooms | 1 Main Level Bedroom
- En-Suite Primary Bedroom
- En-Suite Bathroom
- 3.5 Bathrooms
Laundry
- Laundry Room
- Dryer
- Front Loading Washer
Finished Basement
- Side Exterior Basement Entry
- Sump Pump
- Natural lighting in basement
Outdoor Features
- Deck
- Screened Patio
- Shed
Utilities
- Forced Air Heating and Cooling System
- Heat Pump System
- Natural Gas Water Heater
Listing and Financial Details
- Home warranty included in the sale of the property
- Tax Lot 553
- Assessor Parcel Number 34G21-553-
Community Details
Overview
- Built by SPEAR
- Fox Point Subdivision
Amenities
- Clubhouse
Recreation
- Tennis Courts
- Volleyball Courts
- Community Playground
- Community Pool
Ownership History
Purchase Details
Home Financials for this Owner
Home Financials are based on the most recent Mortgage that was taken out on this home.Purchase Details
Home Financials for this Owner
Home Financials are based on the most recent Mortgage that was taken out on this home.Purchase Details
Home Financials for this Owner
Home Financials are based on the most recent Mortgage that was taken out on this home.Purchase Details
Home Financials for this Owner
Home Financials are based on the most recent Mortgage that was taken out on this home.Purchase Details
Purchase Details
Home Financials for this Owner
Home Financials are based on the most recent Mortgage that was taken out on this home.Purchase Details
Home Financials for this Owner
Home Financials are based on the most recent Mortgage that was taken out on this home.Purchase Details
Home Financials for this Owner
Home Financials are based on the most recent Mortgage that was taken out on this home.Similar Homes in Fredericksburg, VA
Home Values in the Area
Average Home Value in this Area
Purchase History
| Date | Type | Sale Price | Title Company |
|---|---|---|---|
| Warranty Deed | $415,000 | Highland Title & Escrow | |
| Interfamily Deed Transfer | -- | None Available | |
| Warranty Deed | $355,000 | -- | |
| Special Warranty Deed | $250,199 | -- | |
| Trustee Deed | $325,000 | -- | |
| Warranty Deed | $510,000 | -- | |
| Deed | $400,000 | -- | |
| Deed | $267,936 | -- |
Mortgage History
| Date | Status | Loan Amount | Loan Type |
|---|---|---|---|
| Open | $60,000 | VA | |
| Previous Owner | $238,000 | Stand Alone Refi Refinance Of Original Loan | |
| Previous Owner | $255,000 | New Conventional | |
| Previous Owner | $267,045 | New Conventional | |
| Previous Owner | $510,000 | New Conventional | |
| Previous Owner | $320,000 | New Conventional | |
| Previous Owner | $78,000 | New Conventional |
Property History
| Date | Event | Price | Change | Sq Ft Price |
|---|---|---|---|---|
| 10/16/2020 10/16/20 | Sold | $415,000 | 0.0% | $103 / Sq Ft |
| 09/05/2020 09/05/20 | Pending | -- | -- | -- |
| 09/04/2020 09/04/20 | For Sale | $415,000 | +16.9% | $103 / Sq Ft |
| 10/29/2014 10/29/14 | Sold | $355,000 | -2.7% | $88 / Sq Ft |
| 09/13/2014 09/13/14 | Pending | -- | -- | -- |
| 09/11/2014 09/11/14 | For Sale | $364,900 | +2.8% | $91 / Sq Ft |
| 09/11/2014 09/11/14 | Off Market | $355,000 | -- | -- |
| 08/01/2014 08/01/14 | Price Changed | $364,900 | -1.4% | $91 / Sq Ft |
| 07/22/2014 07/22/14 | For Sale | $369,900 | -- | $92 / Sq Ft |
Tax History Compared to Growth
Tax History
| Year | Tax Paid | Tax Assessment Tax Assessment Total Assessment is a certain percentage of the fair market value that is determined by local assessors to be the total taxable value of land and additions on the property. | Land | Improvement |
|---|---|---|---|---|
| 2025 | $3,940 | $536,600 | $152,300 | $384,300 |
| 2024 | $3,940 | $536,600 | $152,300 | $384,300 |
| 2023 | $3,548 | $459,800 | $126,000 | $333,800 |
| 2022 | $3,392 | $459,800 | $126,000 | $333,800 |
| 2021 | $3,284 | $405,700 | $105,000 | $300,700 |
| 2020 | $3,284 | $405,700 | $105,000 | $300,700 |
| 2019 | $3,307 | $390,300 | $99,800 | $290,500 |
| 2018 | $3,251 | $390,300 | $99,800 | $290,500 |
| 2017 | $2,963 | $348,600 | $84,000 | $264,600 |
| 2016 | $2,963 | $348,600 | $84,000 | $264,600 |
| 2015 | -- | $351,000 | $84,000 | $267,000 |
| 2014 | -- | $351,000 | $84,000 | $267,000 |
Agents Affiliated with this Home
-
Victoria Clark-Jennings

Seller's Agent in 2020
Victoria Clark-Jennings
BHHS PenFed (actual)
(540) 207-0886
31 in this area
374 Total Sales
-
Shelly Gale

Buyer's Agent in 2020
Shelly Gale
Samson Properties
(540) 273-0981
2 in this area
31 Total Sales
-
Karen Cercone

Seller's Agent in 2014
Karen Cercone
NEXTHOME BLUE HERON REALTY GROUP
(540) 319-7839
5 in this area
57 Total Sales
-
Chris Ognek

Buyer's Agent in 2014
Chris Ognek
Q Real Estate, LLC
(540) 834-7343
16 in this area
266 Total Sales
Map
Source: Bright MLS
MLS Number: 1003121540
APN: 34G-21-553
- 6105 W Melody Ct
- 5908 N Cranston Ln
- 6120 N Danford St
- 10108 Chesney Dr
- 6511 Prospect St
- 9903 Bethwood Dr Unit 101
- 5903 Vista Ct
- 6100 Thayer St
- 6012 Wickenden St
- 9770 Courthouse Rd
- 6114 Three Cedars Ln
- 10613 Heather Greens Cir
- 5819 Telluride Ln
- 5705 Cascade Dr
- 5915 W Copper Mountain Dr
- 9517 Charlesfield Dr
- 9803 Leavells Rd
- 10607 Aspen Highlands Dr
- 10325 Litchfield Dr
- 5511 Carousel St
