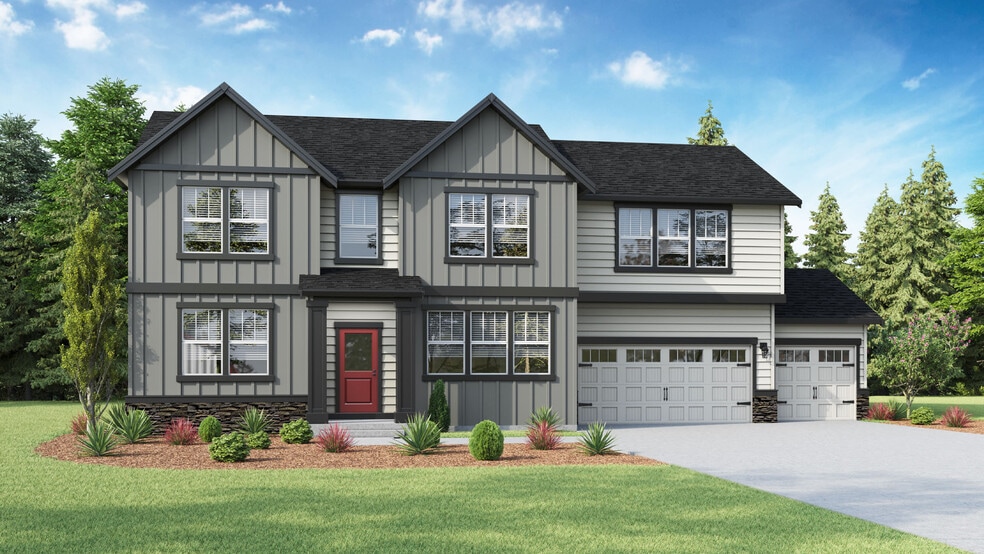
Estimated payment $5,634/month
Total Views
2,830
5
Beds
2.5
Baths
2,762
Sq Ft
$326
Price per Sq Ft
Highlights
- New Construction
- Northwood Elementary School Rated A-
- Pond in Community
About This Home
Whether you want to work, relax, or gather, the Preston floor plan is the place to get it done. A covered porch will invite you and your guest to enter. Through the front door, a flexible main-floor bedroom, perfect for a home office or guest bedroom can be found. Directly across, the dining room is conveniently located. Natural light will flood the open kitchen and great room. Upstairs, three more spacious bedrooms, two with walk-in closets, can be found in addition to a bonus room. Completing this one-of-a-kind plan is the luxurious primary suite with its private 5-piece bath and walk-in closet.
Home Details
Home Type
- Single Family
Parking
- 3 Car Garage
Home Design
- New Construction
Interior Spaces
- 2-Story Property
Bedrooms and Bathrooms
- 5 Bedrooms
Community Details
- Pond in Community
Matterport 3D Tour
Map
Other Move In Ready Homes in Wolf Point
About the Builder
D.R. Horton is now a Fortune 500 company that sells homes in 113 markets across 33 states. The company continues to grow across America through acquisitions and an expanding market share. Throughout this growth, their founding vision remains unchanged.
They believe in homeownership for everyone and rely on their community. Their real estate partners, vendors, financial partners, and the Horton family work together to support their homebuyers.
Nearby Homes
- 9917 38th Street Ct E Unit 41
- 9911 38th Street Ct E Unit 40
- 9826 38th Street Ct E Unit 35
- Wolf Point
- 3923 98th Avenue Ct E Unit 30
- 10020 38th Street Ct E Unit 46
- 3904 98th Avenue Ct E Unit 11
- 10114 38th Street Ct E Unit 55
- 4046 98th Avenue Ct E Unit 23
- 9520 38th St E
- 9513 38th St E
- 3829 95th Ave E
- 9501 38th St E
- Falcon Ridge
- 3625 108th Ave E
- Northwood West
- 10806 57th St E
- 2012 85th Avenue Ct E
- 0 Caldwell Rd E Unit NWM2392266
- 10609 62nd St E Unit 85
