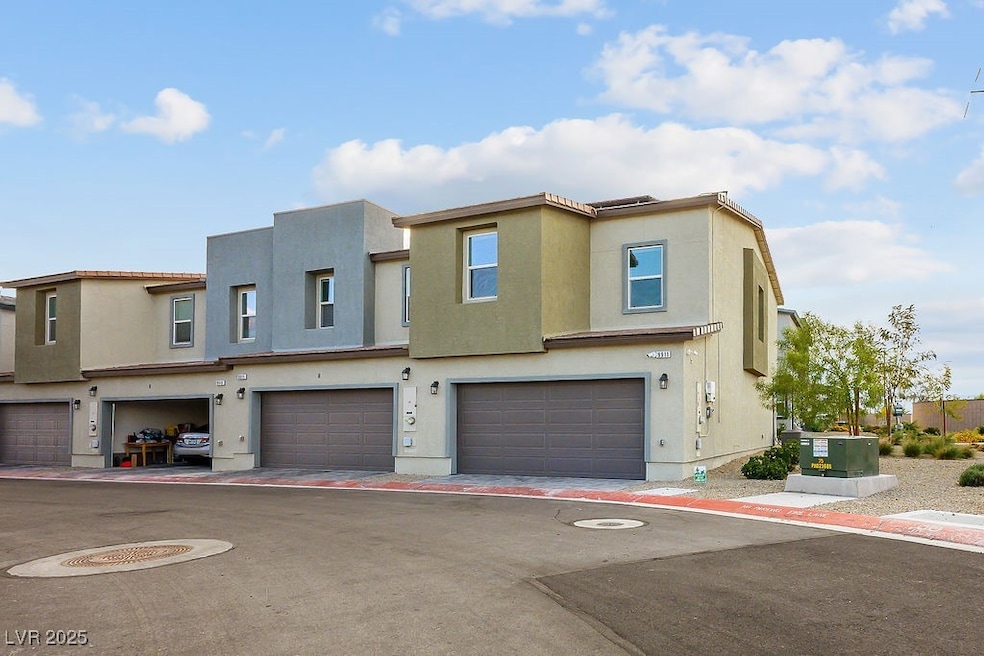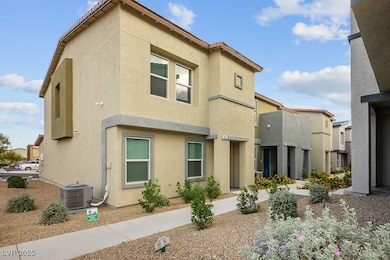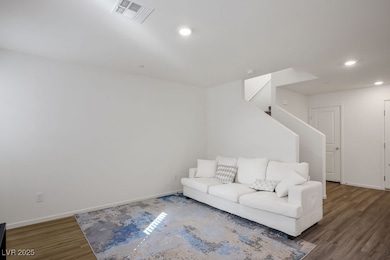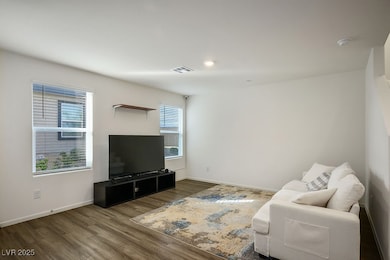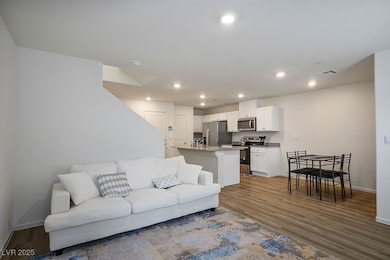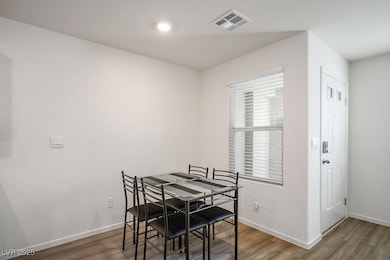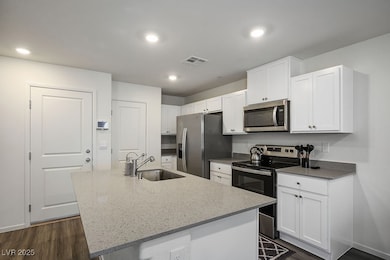9911 Dandelion Hills St Las Vegas, NV 89141
Highlands Ranch NeighborhoodHighlights
- Gated Community
- Central Heating and Cooling System
- Washer and Dryer
- Luxury Vinyl Plank Tile Flooring
- 2 Car Garage
- East Facing Home
About This Home
Prime Location ! Situated in a desirable corner lot of a newly built gated community, this stunning 3-bedroom townhome perfectly blends comfort, style, and convenience. Only two years young, this modern residence offers the feel of new construction without the wait. Step inside to discover an open-concept living area filled with natural light, upgraded flooring, and high ceilings that create a spacious and inviting atmosphere. Upstairs, you’ll find three generously sized bedrooms, including a luxurious primary suite with a spa-inspired bath and walk-in closet. Enjoy your morning coffee or evening unwind on the private patio, perfect for relaxing outdoors. Located just minutes from major freeways, the airport, top-rated amenities, and big box retailers, this home offers effortless access to everything you need while maintaining a sense of tranquility in a secure, gated setting. With modern design touches throughout, this townhome is the perfect place to call home.
Listing Agent
Monarch Property Management & Brokerage Phone: 702-412-7189 License #B.1001305 Listed on: 10/06/2025
Townhouse Details
Home Type
- Townhome
Est. Annual Taxes
- $3,586
Year Built
- Built in 2023
Lot Details
- 1,307 Sq Ft Lot
- East Facing Home
- Property is Fully Fenced
- Block Wall Fence
Parking
- 2 Car Garage
Home Design
- Flat Roof Shape
- Frame Construction
- Stucco
Interior Spaces
- 1,412 Sq Ft Home
- 2-Story Property
- Partially Furnished
- Window Treatments
Kitchen
- Gas Oven
- Gas Range
- Microwave
- Dishwasher
- Disposal
Flooring
- Carpet
- Luxury Vinyl Plank Tile
Bedrooms and Bathrooms
- 3 Bedrooms
Laundry
- Laundry on upper level
- Washer and Dryer
Schools
- Ortwein Elementary School
- Tarkanian Middle School
- Desert Oasis High School
Utilities
- Central Heating and Cooling System
- Heating System Uses Gas
- Cable TV Available
Listing and Financial Details
- Security Deposit $2,100
- Property Available on 10/6/25
- Tenant pays for electricity, gas, water
Community Details
Overview
- Property has a Home Owners Association
- Spectrum Association, Phone Number (702) 792-3344
- Arville Lebaron Swc Subdivision
- The community has rules related to covenants, conditions, and restrictions
Pet Policy
- Pets allowed on a case-by-case basis
- Pet Deposit $500
Security
- Gated Community
Map
Source: Las Vegas REALTORS®
MLS Number: 2725065
APN: 177-30-215-138
- 9932 Bumblebee Hills St
- 9929 Bumblebee Hills St
- 9926 Daffodil Hills St
- 9881 Agate Creek St
- 4348 Bayley Skye Ave
- 4346 Coachwood Ave
- 4585 Honey Hills Ave
- 9938 Apricot Hills St
- 4395 Sunburst Spring Ave
- 9829 Kings Glen St
- 4310 Lailah Skye Ave
- 9844 Kings Glen St
- 4246 W Landberg Ave
- 10106 Queens Pearl St
- 10048 Cameron St
- Plan 2 at Southridge Pointe
- Plan 1 at Southridge Pointe
- Plan 2X at Southridge Pointe
- Plan 3 at Southridge Pointe
- 4344 Tallow Falls Ave
- 9923 Daffodil Hills St
- 9864 Kings Glen St
- 9844 Kings Glen St
- 9812 Kings Glen St
- 9994 Cameron St
- 4718 Arctic Cliffs Ave
- 4522 Hidden Stone Ave
- 4207 Orchard Run Ave
- 4732 Peacock Cliffs Ave
- 4694 Mystic Quartz Ct
- 4145 Nopal Serrano Ave
- 4727 Mystic Quartz Ct
- 9815 Berkley Brook Ct
- 4603 Sapphire Crest Ave
- 4862 Orchid Ridge Ave
- 4809 Currant Ridge Ave
- 4859 Wine Ridge Ave
- 10149 Sangria Ridge St
- 9758 Hawk Crest St
- 9957 Cape May St
