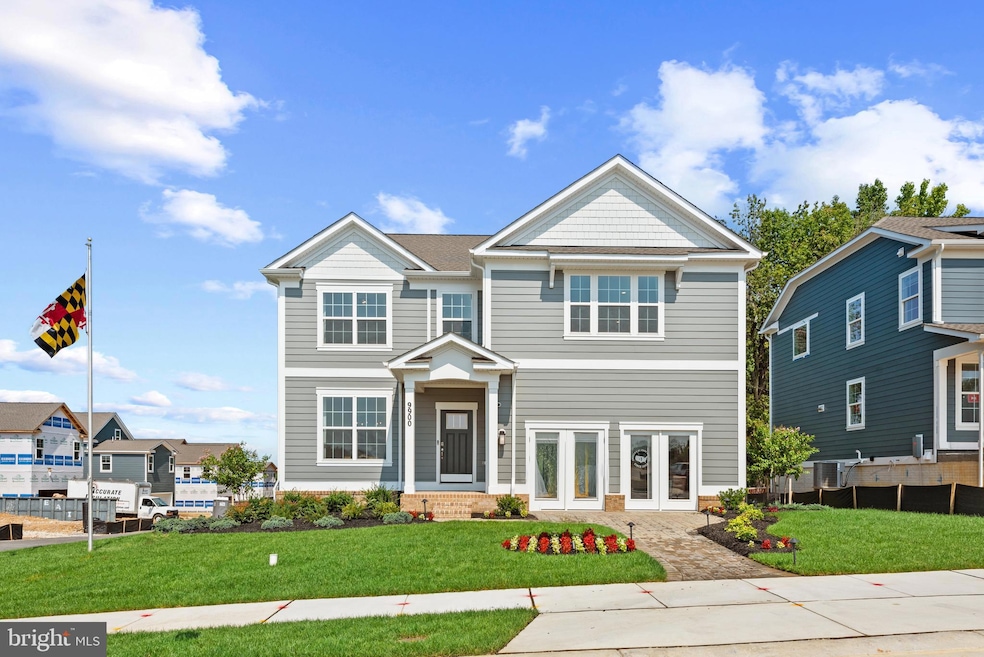
9912 Oxon Creek Ct Middle River, MD 21220
Highlights
- New Construction
- Craftsman Architecture
- Stainless Steel Appliances
- Open Floorplan
- Recreation Room
- 2 Car Attached Garage
About This Home
As of March 2025MOVE IN BEFORE THE HOLIDAYS!! This beautiful 5 bedroom, 4 bath design features an upstairs loft area and a 2-car garage. With a spacious floor plan and flex areas to be used as you choose, it's just as inviting as it is functional! As you enter the home into the foyer, you’re greeted by the flex room, you decide how it functions – a formal dining space or children’s play area. The kitchen features a large, modern island that opens up to the casual dining area and living room, so the conversation never has to stop! Tucked off the living room is a downstairs bedroom and full bath – the perfect guest suite or home office. Upstairs you’ll find a cozy loft, upstairs laundry and four additional bedrooms, including the Primary suite, which highlights a huge walk-in closet and luxurious bathroom.
Last Agent to Sell the Property
D R Horton Realty of Virginia LLC Listed on: 09/26/2024

Home Details
Home Type
- Single Family
Year Built
- Built in 2024 | New Construction
Lot Details
- 8,102 Sq Ft Lot
- Property is in excellent condition
HOA Fees
- $80 Monthly HOA Fees
Parking
- 2 Car Attached Garage
- Rear-Facing Garage
Home Design
- Craftsman Architecture
- Contemporary Architecture
- Frame Construction
- Architectural Shingle Roof
- Shingle Siding
- Concrete Perimeter Foundation
- HardiePlank Type
- Stick Built Home
Interior Spaces
- Property has 2 Levels
- Open Floorplan
- Ceiling height of 9 feet or more
- Recessed Lighting
- Sliding Doors
- Entrance Foyer
- Family Room
- Dining Room
- Recreation Room
- Laundry Room
- Finished Basement
Kitchen
- Eat-In Kitchen
- Gas Oven or Range
- Built-In Range
- Built-In Microwave
- Dishwasher
- Stainless Steel Appliances
- Kitchen Island
- Disposal
Flooring
- Carpet
- Vinyl
Bedrooms and Bathrooms
- En-Suite Primary Bedroom
- En-Suite Bathroom
- Walk-In Closet
- Walk-in Shower
Eco-Friendly Details
- Energy-Efficient Windows with Low Emissivity
Utilities
- Forced Air Heating and Cooling System
- Underground Utilities
- 200+ Amp Service
- Electric Water Heater
Community Details
- Built by D.R. Horton homes
- Creekside Estates Subdivision, Summit Floorplan
Similar Homes in Middle River, MD
Home Values in the Area
Average Home Value in this Area
Property History
| Date | Event | Price | Change | Sq Ft Price |
|---|---|---|---|---|
| 03/03/2025 03/03/25 | Sold | $764,000 | -1.8% | $203 / Sq Ft |
| 09/26/2024 09/26/24 | For Sale | $778,190 | -- | $207 / Sq Ft |
Tax History Compared to Growth
Agents Affiliated with this Home
-
Kathleen Cassidy

Seller's Agent in 2025
Kathleen Cassidy
DRH Realty Capital, LLC.
(667) 500-2488
11 in this area
4,143 Total Sales
-
Mark Regala

Buyer's Agent in 2025
Mark Regala
Ghimire Homes
(443) 824-6304
2 in this area
16 Total Sales
Map
Source: Bright MLS
MLS Number: MDBC2108476
- 9907 Oxon Creek Ct
- 1112 Muddy Branch Ct
- 1108 Muddy Branch Ct
- 1102 Muddy Branch Ct
- Summit Plan at Creekside Estates
- BROWLYN Plan at Creekside Estates
- JADE Plan at Creekside Estates
- Hampshire Plan at Creekside Estates
- ALEC Plan at Creekside Estates
- HADLEY Plan at Creekside Estates
- 1111 Muddy Branch Ct
- 1113 Muddy Branch Ct
- 10006 Campbell Blvd
- 10000 Campbell Blvd
- 9900 Bird River Rd
- 9884 Bird River Rd
- 1007 Wampler Rd
- 0 Bird River Rd Unit MDBC2136640
- 9814 Dee Way
- 1006 Wampler Rd






