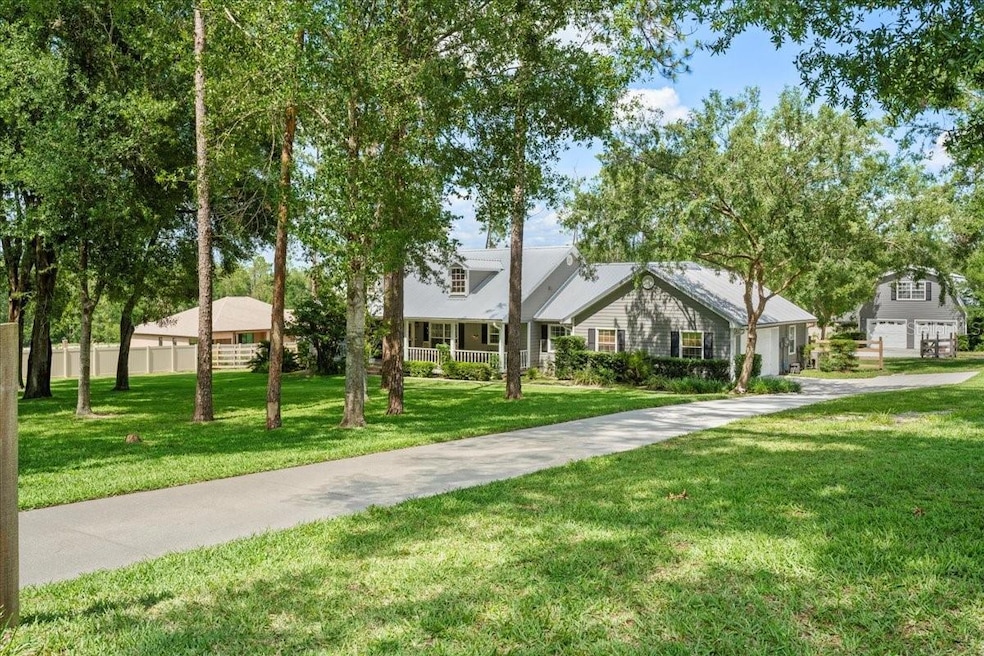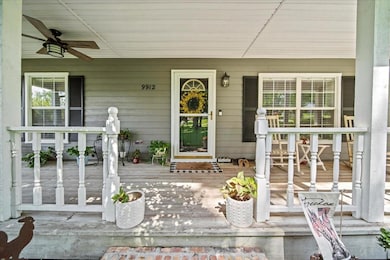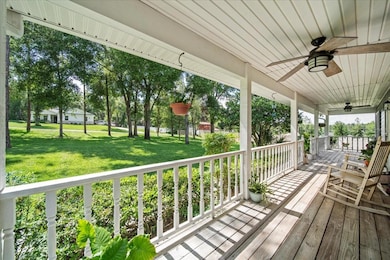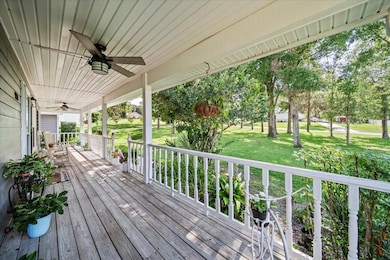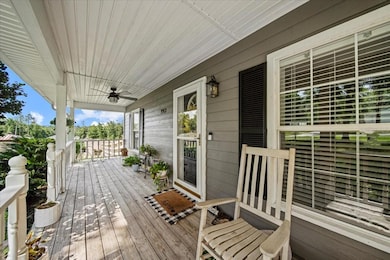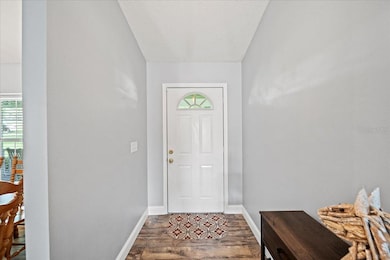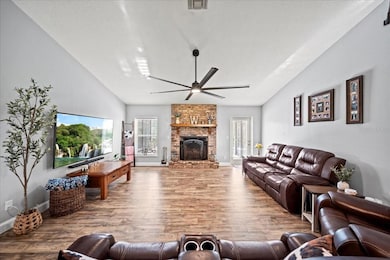9912 Pine Leaf Ln Dade City, FL 33525
Estimated payment $4,066/month
Highlights
- Screened Pool
- 1.33 Acre Lot
- Private Lot
- View of Trees or Woods
- Open Floorplan
- Vaulted Ceiling
About This Home
Discover the perfect blend of quality, comfort, and privacy in this beautifully crafted custom home by Pete Richter Construction. Nestled on 1.33 wooded acres along a quiet paved road, this 3-bedroom, 2-bathroom pool home with two garages offers peace, energy efficiency, and generous space both inside and out, with no HOA. Built to stand the test of time, the home features poly-steel construction, 91⁄4" Styrofoam blocks filled with concrete and rebar, offering exceptional insulation and durability. A newer metal roof (only 3 years old) and a hardwired alarm system with motion sensors on all doors and windows provide added security and peace of mind. The Ring camera system, fully transferable at closing, enhances this layer of smart protection. Inside, a spacious split floor plan welcomes you with volume ceilings, laminate flooring throughout, and ceramic tile in all wet areas. The kitchen, outfitted with recently updated stainless steel appliances, flows effortlessly into a large living area with a cozy fireplace, perfect for entertaining or quiet family evenings. The oversized primary suite includes dual walk-in closets, a garden tub, and a separate shower for your comfort and convenience. Enjoy the best of Florida living year-round with a newly updated screened-in inground pool, complete with a brand-new cage and covered patio, ideal for outdoor gatherings or relaxing in the sun. A large front porch adds charm and offers the perfect spot to take in peaceful sunset views. This home goes beyond expectations with an attached 2-car garage, plus a detached, air-conditioned 2-car garage featuring a spacious upstairs office or workshop, offering a total of four garage spaces for unmatched flexibility. Smart features abound, including a WiFi-capable irrigation system, garage access, and side entry pedestrian door control via phone. Natural gas is also available for added convenience and accessibility. Surrounded by mature trees and natural landscaping, this move-in-ready home delivers the best of country living with modern features and energy-efficient design. Located just minutes from shopping conveniences such as Publix, Walmart, Rural King, Lowe’s, and others. Don’t miss this rare opportunity to own a truly unique and exceptionally well-built home. Schedule your private showing today, your dream home awaits!
Listing Agent
BHHS FLORIDA PROPERTIES GROUP Brokerage Phone: 863-701-2350 License #3324940 Listed on: 05/24/2025

Home Details
Home Type
- Single Family
Est. Annual Taxes
- $3,170
Year Built
- Built in 1998
Lot Details
- 1.33 Acre Lot
- Street terminates at a dead end
- West Facing Home
- Private Lot
- Irrigation Equipment
- Landscaped with Trees
- Property is zoned AR
Parking
- 4 Car Attached Garage
- Workshop in Garage
- Driveway
Property Views
- Woods
- Pool
Home Design
- Ranch Style House
- Metal Roof
- Concrete Perimeter Foundation
- HardiePlank Type
Interior Spaces
- 1,812 Sq Ft Home
- Open Floorplan
- Vaulted Ceiling
- Ceiling Fan
- Double Pane Windows
- Insulated Windows
- Blinds
- Living Room with Fireplace
- Combination Dining and Living Room
- Inside Utility
- Attic
Kitchen
- Eat-In Kitchen
- Dinette
- Range
- Dishwasher
Flooring
- Wood
- Carpet
- Tile
Bedrooms and Bathrooms
- 3 Bedrooms
- Split Bedroom Floorplan
- 2 Full Bathrooms
- Soaking Tub
- Garden Bath
Laundry
- Laundry in Kitchen
- Dryer
- Washer
Home Security
- Security System Owned
- Security Lights
- Fire and Smoke Detector
Pool
- Screened Pool
- Heated In Ground Pool
- Fiberglass Pool
- Fence Around Pool
- Pool Lighting
Outdoor Features
- Separate Outdoor Workshop
- Rain Gutters
- Private Mailbox
- Front Porch
Utilities
- Central Heating and Cooling System
- Thermostat
- Underground Utilities
- 1 Water Well
- 1 Septic Tank
- Cable TV Available
Listing and Financial Details
- Visit Down Payment Resource Website
- Legal Lot and Block 0010 / 01000
- Assessor Parcel Number 21-25-23-001.0-010.00-001.0
Community Details
Overview
- No Home Owners Association
- Built by Pete Richter Construction
- Zephyrhills Colony Co Subdivision
Amenities
- Laundry Facilities
Map
Home Values in the Area
Average Home Value in this Area
Tax History
| Year | Tax Paid | Tax Assessment Tax Assessment Total Assessment is a certain percentage of the fair market value that is determined by local assessors to be the total taxable value of land and additions on the property. | Land | Improvement |
|---|---|---|---|---|
| 2025 | $3,170 | $222,110 | -- | -- |
| 2024 | $3,170 | $215,850 | -- | -- |
| 2023 | $3,049 | $209,570 | $0 | $0 |
| 2022 | $2,734 | $203,470 | $0 | $0 |
| 2021 | $2,526 | $187,990 | $42,467 | $145,523 |
| 2020 | $2,482 | $185,400 | $32,069 | $153,331 |
| 2019 | $2,436 | $181,240 | $0 | $0 |
| 2018 | $2,387 | $177,864 | $0 | $0 |
| 2017 | $2,374 | $177,864 | $0 | $0 |
| 2016 | $3,285 | $189,048 | $32,069 | $156,979 |
| 2015 | $3,229 | $181,843 | $32,069 | $149,774 |
| 2014 | $3,063 | $175,696 | $32,069 | $143,627 |
Property History
| Date | Event | Price | List to Sale | Price per Sq Ft | Prior Sale |
|---|---|---|---|---|---|
| 11/01/2025 11/01/25 | Price Changed | $720,000 | -0.7% | $397 / Sq Ft | |
| 10/04/2025 10/04/25 | Price Changed | $725,000 | -0.7% | $400 / Sq Ft | |
| 08/13/2025 08/13/25 | Price Changed | $730,000 | -0.7% | $403 / Sq Ft | |
| 07/10/2025 07/10/25 | Price Changed | $735,000 | -2.0% | $406 / Sq Ft | |
| 06/18/2025 06/18/25 | Price Changed | $750,000 | -2.5% | $414 / Sq Ft | |
| 05/24/2025 05/24/25 | For Sale | $769,000 | +175.6% | $424 / Sq Ft | |
| 02/28/2014 02/28/14 | Sold | -- | -- | -- | View Prior Sale |
| 01/17/2014 01/17/14 | Price Changed | $279,000 | -6.7% | $113 / Sq Ft | |
| 10/18/2013 10/18/13 | Price Changed | $299,000 | -4.8% | $122 / Sq Ft | |
| 09/11/2013 09/11/13 | Price Changed | $314,000 | -4.6% | $128 / Sq Ft | |
| 07/31/2013 07/31/13 | Price Changed | $329,000 | -3.2% | $134 / Sq Ft | |
| 05/06/2013 05/06/13 | For Sale | $339,900 | -- | $138 / Sq Ft |
Purchase History
| Date | Type | Sale Price | Title Company |
|---|---|---|---|
| Warranty Deed | $290,000 | Magnolia Title Agency Llc | |
| Warranty Deed | $385,000 | Capstone Title Llc | |
| Warranty Deed | $142,600 | -- |
Mortgage History
| Date | Status | Loan Amount | Loan Type |
|---|---|---|---|
| Open | $275,500 | New Conventional | |
| Previous Owner | $211,000 | Fannie Mae Freddie Mac | |
| Previous Owner | $119,950 | New Conventional | |
| Previous Owner | $25,000 | New Conventional | |
| Previous Owner | $121,210 | New Conventional |
Source: Stellar MLS
MLS Number: L4953053
APN: 23-25-21-0010-01000-0010
- 9712 US Highway 301
- 0021 Centennial Rd
- 00 Hamrich Dr
- 38246 Callaway Blvd
- 9552 Front Nine Ln
- 38304 Callaway Blvd
- 9533 Front Nine Ln
- 38316 Callaway Blvd
- 38413 Callaway Blvd
- 9520 Front Nine Ln
- 38543 Tee Time Rd
- 10314 Lamson Rd
- 9531 Country Club Ln
- 0 Lallemand Dr Unit MFRTB8420182
- 10248 Dusty Hill Loop
- 0 Raiser Rd
- 37918 Lake Gilbert Cir
- 38606 Callaway Blvd Unit 1 015
- 9447 Country Club Ln
- 10136 Dusty Hill Loop
- 38333 Callaway Blvd
- 37869 Dusty Saddle Ln
- 37878 Dusty Saddle Ln
- 37854 Dusty Saddle Ln
- 37963 Dusty Saddle Ln
- 37933 Dusty Saddle Ln
- 10030 Sterling Ave Unit ID1234467P
- 37667 Dusty Saddle Ln
- 37655 Dusty Saddle Ln
- 37674 Rattle Snake Trail
- 37643 Dusty Saddle Ln
- 37660 Rattle Snake Trail
- 37629 Dusty Saddle Ln
- 39510 Sunburst Dr
- 10034 Hamp Dr Unit 239
- 10034 Hamp Dr Unit ID1234478P
- 9650 Starline Dr
- 11458 Adam Lee Way
- 11348 Sun Rd
- 37700 Clinton Ave
