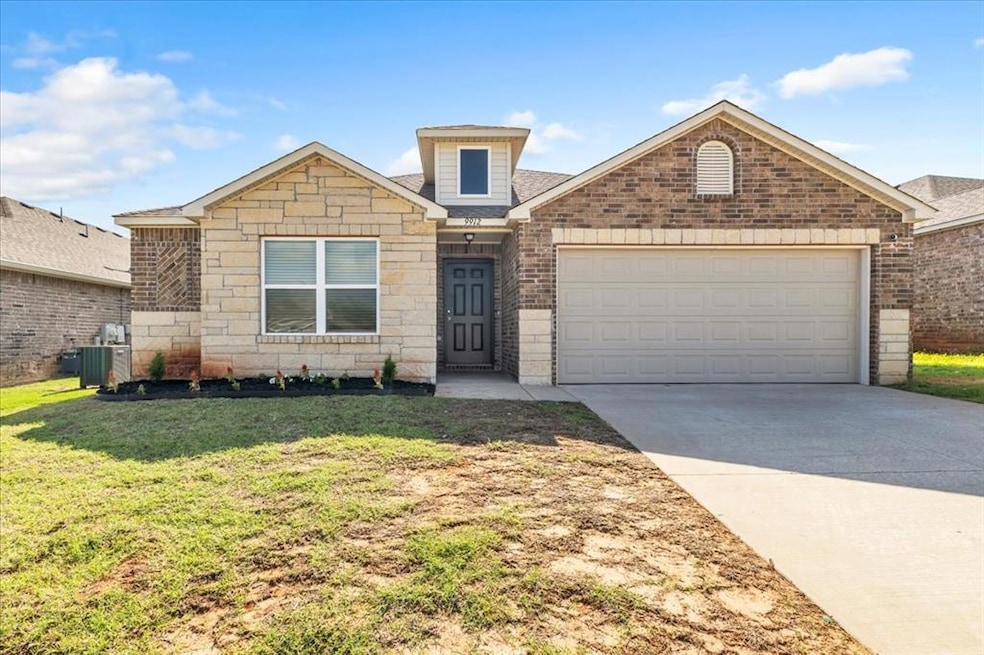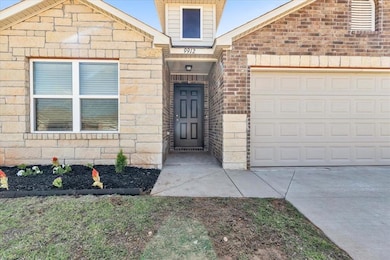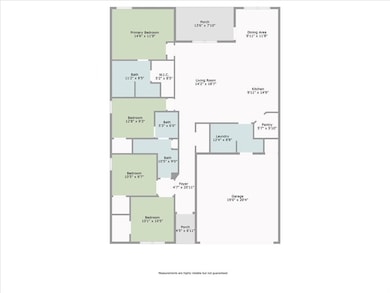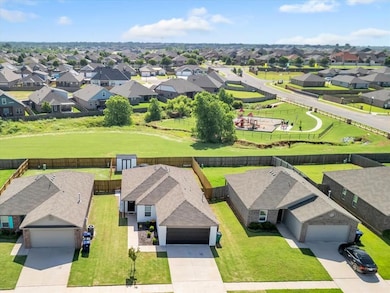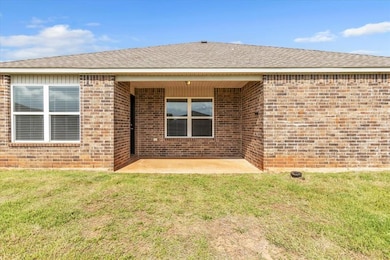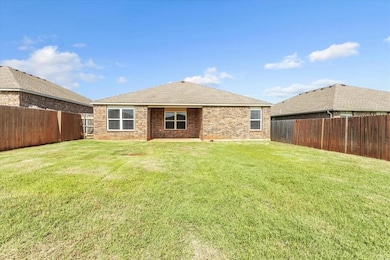
9912 Ruger Rd Yukon, OK 73099
Mustang Creek NeighborhoodHighlights
- Ranch Style House
- Covered patio or porch
- Interior Lot
- Canyon Ridge Intermediate School Rated A-
- 2 Car Attached Garage
- Central Heating and Cooling System
About This Home
As of June 2025RARE Gem with style & charm in Redstone Ranch, close to the main entrance . This 4-bedroom, 2-bathroom, offers 1,691 sq. ft. of stylish, functional living space. Exterior highlights include a brick front elevation with double-style brick detailing at the entry (Magnolia floor plan), and a covered east-facing back patio—ideal for enjoying shaded evenings and morning sunrises.
Located in a quiet, established neighborhood with easy access to the Kilpatrick Turnpike, this home is just blocks from a school, playground, parks, and shopping—ideal for families and commuters alike.
Interior features include all-new carpet, fresh neutral paint, and an open-concept floor plan with an airy feel. The kitchen boasts with walk-in pantry and is perfect for entertaining.
The home is move-in ready with blinds installed throughout, fully fenced yard and a garage door opener included.
This home checks all the boxes—location, comfort, and style. Whether you’re enjoying coffee on your shaded patio, prepping meals in your spacious kitchen, or walking the kids to the nearby golf course, school or park, you’ll love the convenience and community this home offers.
Don’t miss your chance to own this turnkey property in one of the area’s most desirable neighborhoods. Schedule your showing today!
Home Details
Home Type
- Single Family
Est. Annual Taxes
- $2,520
Year Built
- Built in 2020
Lot Details
- 6,016 Sq Ft Lot
- West Facing Home
- Interior Lot
HOA Fees
- $23 Monthly HOA Fees
Parking
- 2 Car Attached Garage
Home Design
- 1,691 Sq Ft Home
- Ranch Style House
- Pillar, Post or Pier Foundation
- Brick Frame
- Architectural Shingle Roof
Kitchen
- Microwave
- Dishwasher
- Disposal
Bedrooms and Bathrooms
- 4 Bedrooms
- 2 Full Bathrooms
Outdoor Features
- Covered patio or porch
Schools
- Redstone Intermediate School
- Yukon Middle School
- Yukon High School
Utilities
- Central Heating and Cooling System
- Water Heater
Community Details
- Association fees include maintenance common areas
- Mandatory home owners association
Listing and Financial Details
- Legal Lot and Block 17 / 14
Ownership History
Purchase Details
Home Financials for this Owner
Home Financials are based on the most recent Mortgage that was taken out on this home.Purchase Details
Home Financials for this Owner
Home Financials are based on the most recent Mortgage that was taken out on this home.Similar Homes in Yukon, OK
Home Values in the Area
Average Home Value in this Area
Purchase History
| Date | Type | Sale Price | Title Company |
|---|---|---|---|
| Warranty Deed | $236,000 | First American Title | |
| Warranty Deed | $170,000 | Oklahoma Secured Title |
Mortgage History
| Date | Status | Loan Amount | Loan Type |
|---|---|---|---|
| Previous Owner | $135,920 | New Conventional |
Property History
| Date | Event | Price | Change | Sq Ft Price |
|---|---|---|---|---|
| 07/02/2025 07/02/25 | Price Changed | $1,745 | -4.4% | $1 / Sq Ft |
| 06/26/2025 06/26/25 | For Rent | $1,825 | 0.0% | -- |
| 06/24/2025 06/24/25 | Sold | $236,000 | 0.0% | $140 / Sq Ft |
| 06/05/2025 06/05/25 | Pending | -- | -- | -- |
| 06/04/2025 06/04/25 | For Sale | $236,000 | +38.9% | $140 / Sq Ft |
| 05/01/2020 05/01/20 | Sold | $169,900 | 0.0% | $100 / Sq Ft |
| 04/13/2020 04/13/20 | Pending | -- | -- | -- |
| 04/01/2020 04/01/20 | For Sale | $169,900 | 0.0% | $100 / Sq Ft |
| 01/31/2020 01/31/20 | Pending | -- | -- | -- |
| 01/22/2020 01/22/20 | Price Changed | $169,900 | -2.7% | $100 / Sq Ft |
| 01/09/2020 01/09/20 | For Sale | $174,545 | -- | $103 / Sq Ft |
Tax History Compared to Growth
Tax History
| Year | Tax Paid | Tax Assessment Tax Assessment Total Assessment is a certain percentage of the fair market value that is determined by local assessors to be the total taxable value of land and additions on the property. | Land | Improvement |
|---|---|---|---|---|
| 2024 | $2,520 | $23,057 | $3,798 | $19,259 |
| 2023 | $2,520 | $21,959 | $3,570 | $18,389 |
| 2022 | $2,534 | $20,913 | $3,360 | $17,553 |
| 2021 | $2,520 | $20,913 | $3,360 | $17,553 |
| 2020 | $65 | $540 | $540 | $0 |
Agents Affiliated with this Home
-
J
Seller's Agent in 2025
Jerry Jackson
Camber Property Management
-
D
Seller's Agent in 2025
Dee Schoff-Mefford
Platinum Realty LLC
-
J
Buyer's Agent in 2025
Joanne Keeter
Coldwell Banker Select
-
B
Seller's Agent in 2020
Brett Creager
Copper Creek Real Estate
-
S
Buyer's Agent in 2020
Shelley Cantrell
Modern Abode Realty
Map
Source: MLSOK
MLS Number: 1173123
APN: 090141493
- 9900 Ruger Rd
- 11100 SW 8th St
- 1001 Hyacinth Hollow Dr
- 9600 Sultans Water Way
- 10428 Fairfax Ln
- 11440 SW 11th St
- 1024 Westridge Dr
- 12616 NW 4th St
- 12608 NW 4th St
- 12717 NW 2nd Terrace
- 700 S Willowood Dr
- 11604 SW 9th St
- 10729 SW 20th St
- 728 Westglen Dr
- 11605 SW 12th St
- 2108 Mulberry Creek Ave
- 11620 SW 12th St
- 10041 Aberdeen Ln
- 11601 SW 14th St
- 1500 Stirrup Way
