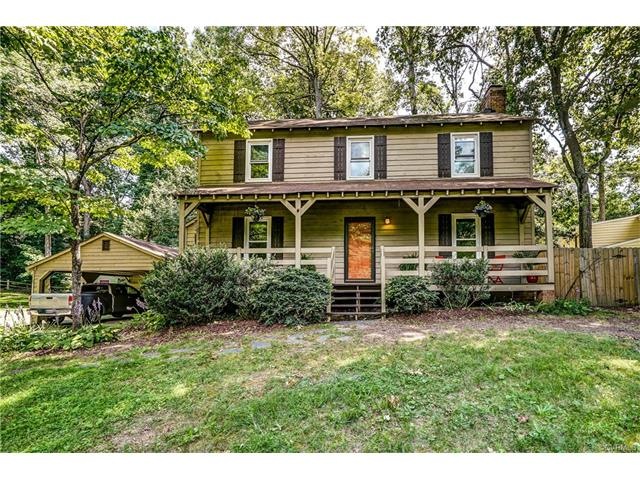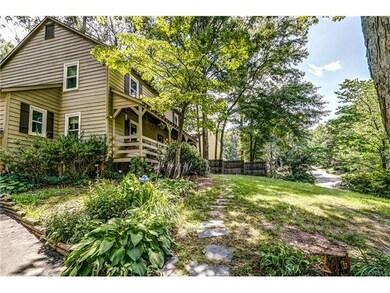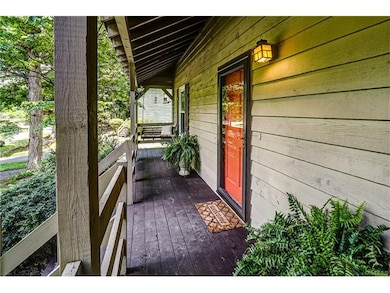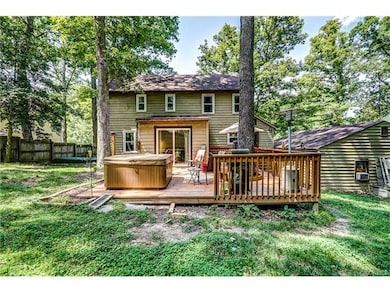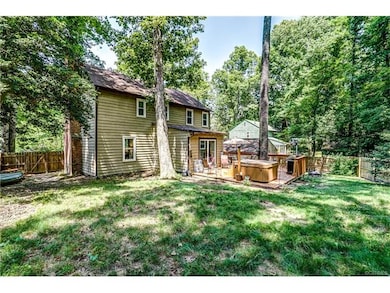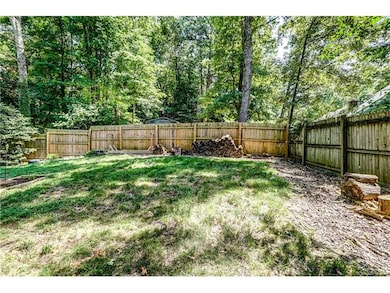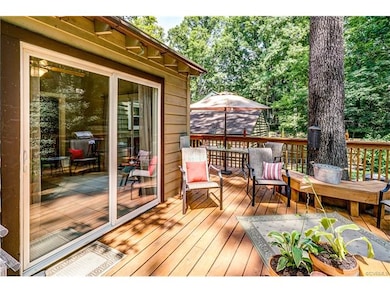
9913 Mosswood Rd North Chesterfield, VA 23236
Highlights
- Outdoor Pool
- Deck
- 2 Fireplaces
- Colonial Architecture
- Wood Flooring
- Separate Formal Living Room
About This Home
As of September 2020This updated 3 bedroom 2.5 bath home has a very private rear yard. Full front porch with swing. Front foyer boasts clean fresh paint and beautiful heart of pine hardwoods throughout entire home. Heated florida room is perfect for enjoying the outdoors from inside! Large fenced in backyard perfect for entertaining and little pups. Living and dining room both are spacious and well lit. Wood burning fireplace in living room with wood stove insert. Updated kitchen and laundry room.Master bath has been remodeled, master bedroom has walk in closet an extra closet. The brick fireplace in the master gives the room a great feel. Full bath and 2 additional bedrooms complete the upstairs.Master bath updated and new high efficiency triple pane windows. Come see this beautiful home ready to move in today! Close to Powhite Parkway and plenty of shopping and parks nearby. Shenandoah Community Association close by too.
Last Agent to Sell the Property
Long & Foster REALTORS License #0225069701 Listed on: 06/30/2017

Home Details
Home Type
- Single Family
Est. Annual Taxes
- $1,685
Year Built
- Built in 1977
Lot Details
- 0.26 Acre Lot
- Back Yard Fenced
- Zoning described as R7
Parking
- 2 Car Detached Garage
- Carport
- Driveway
Home Design
- Colonial Architecture
- Frame Construction
- Composition Roof
- Wood Siding
- Cedar
Interior Spaces
- 1,930 Sq Ft Home
- 2-Story Property
- Ceiling Fan
- 2 Fireplaces
- Wood Burning Fireplace
- Fireplace Features Masonry
- Thermal Windows
- Sliding Doors
- Separate Formal Living Room
- Dining Area
- Crawl Space
Kitchen
- Eat-In Kitchen
- Oven
- Stove
- Microwave
- Dishwasher
Flooring
- Wood
- Tile
Bedrooms and Bathrooms
- 3 Bedrooms
- En-Suite Primary Bedroom
- Walk-In Closet
Laundry
- Dryer
- Washer
Outdoor Features
- Outdoor Pool
- Deck
- Front Porch
Schools
- Reams Elementary School
- Providence Middle School
- Monacan High School
Utilities
- Central Air
- Heat Pump System
- Water Heater
- Cable TV Available
Listing and Financial Details
- Tax Lot 23
- Assessor Parcel Number 748-70-29-49-700-000
Community Details
Overview
- Reams Run Subdivision
Recreation
- Tennis Courts
- Community Pool
Ownership History
Purchase Details
Home Financials for this Owner
Home Financials are based on the most recent Mortgage that was taken out on this home.Purchase Details
Home Financials for this Owner
Home Financials are based on the most recent Mortgage that was taken out on this home.Purchase Details
Home Financials for this Owner
Home Financials are based on the most recent Mortgage that was taken out on this home.Purchase Details
Similar Homes in the area
Home Values in the Area
Average Home Value in this Area
Purchase History
| Date | Type | Sale Price | Title Company |
|---|---|---|---|
| Warranty Deed | $260,000 | Attorney | |
| Warranty Deed | $220,000 | Homeland Escrow Llc | |
| Warranty Deed | $158,000 | -- | |
| Warranty Deed | $129,950 | -- |
Mortgage History
| Date | Status | Loan Amount | Loan Type |
|---|---|---|---|
| Open | $255,290 | FHA | |
| Previous Owner | $220,000 | VA | |
| Previous Owner | $153,994 | FHA | |
| Previous Owner | $156,000 | New Conventional |
Property History
| Date | Event | Price | Change | Sq Ft Price |
|---|---|---|---|---|
| 09/14/2020 09/14/20 | Sold | $260,000 | +8.4% | $143 / Sq Ft |
| 07/31/2020 07/31/20 | Pending | -- | -- | -- |
| 07/30/2020 07/30/20 | For Sale | $239,950 | +9.1% | $132 / Sq Ft |
| 09/14/2017 09/14/17 | Sold | $220,000 | 0.0% | $114 / Sq Ft |
| 07/30/2017 07/30/17 | Pending | -- | -- | -- |
| 07/30/2017 07/30/17 | Price Changed | $220,000 | +0.1% | $114 / Sq Ft |
| 07/28/2017 07/28/17 | Price Changed | $219,800 | 0.0% | $114 / Sq Ft |
| 07/18/2017 07/18/17 | Price Changed | $219,900 | -2.3% | $114 / Sq Ft |
| 06/30/2017 06/30/17 | For Sale | $225,000 | +42.4% | $117 / Sq Ft |
| 03/15/2012 03/15/12 | Sold | $158,000 | -4.2% | $87 / Sq Ft |
| 01/29/2012 01/29/12 | Pending | -- | -- | -- |
| 01/08/2012 01/08/12 | For Sale | $165,000 | -- | $91 / Sq Ft |
Tax History Compared to Growth
Tax History
| Year | Tax Paid | Tax Assessment Tax Assessment Total Assessment is a certain percentage of the fair market value that is determined by local assessors to be the total taxable value of land and additions on the property. | Land | Improvement |
|---|---|---|---|---|
| 2025 | $3,025 | $337,100 | $64,000 | $273,100 |
| 2024 | $3,025 | $320,900 | $59,000 | $261,900 |
| 2023 | $2,728 | $299,800 | $54,000 | $245,800 |
| 2022 | $2,685 | $291,800 | $52,000 | $239,800 |
| 2021 | $2,542 | $264,900 | $50,000 | $214,900 |
| 2020 | $2,238 | $235,600 | $47,000 | $188,600 |
| 2019 | $2,123 | $223,500 | $43,000 | $180,500 |
| 2018 | $1,997 | $217,400 | $42,000 | $175,400 |
| 2017 | $1,878 | $190,400 | $42,000 | $148,400 |
| 2016 | $1,685 | $175,500 | $42,000 | $133,500 |
| 2015 | $1,662 | $170,500 | $42,000 | $128,500 |
| 2014 | $1,634 | $167,600 | $42,000 | $125,600 |
Agents Affiliated with this Home
-
Tommy Sibiga

Seller's Agent in 2020
Tommy Sibiga
Hometown Realty
(804) 551-1702
2 in this area
275 Total Sales
-
J
Buyer's Agent in 2020
Joanna Chocklett
Hometown Realty
-
Wanda Fears

Seller's Agent in 2017
Wanda Fears
Long & Foster
(804) 909-2777
24 Total Sales
-
Dianne Stanley

Seller's Agent in 2012
Dianne Stanley
Shaheen Ruth Martin & Fonville
(804) 513-2832
122 Total Sales
Map
Source: Central Virginia Regional MLS
MLS Number: 1723819
APN: 748-70-29-49-700-000
- 119 Wenatchee Rd
- 10005 Mosswood Rd
- 10000 Silverleaf Terrace
- 419 Marblethorpe Rd
- 611 Whiffletree Rd
- 225 Philray Rd
- 9605 Kennesaw Rd
- 807 Sun Valley Way
- 125 Rosegill Rd
- 10301 Sun Ridge Ln
- 10965 Keithwood Pkwy
- 9101 Arch Hill Ct
- 9120 Pepperidge Rd
- 10500 Cherylann Rd
- 149 N Courthouse Rd
- 1213 Wycliff Ct
- 10411 Hyannis Dr
- 615 Pumpkin Place
- 307 Kernel Ct
- 206 Twin Crest Dr
