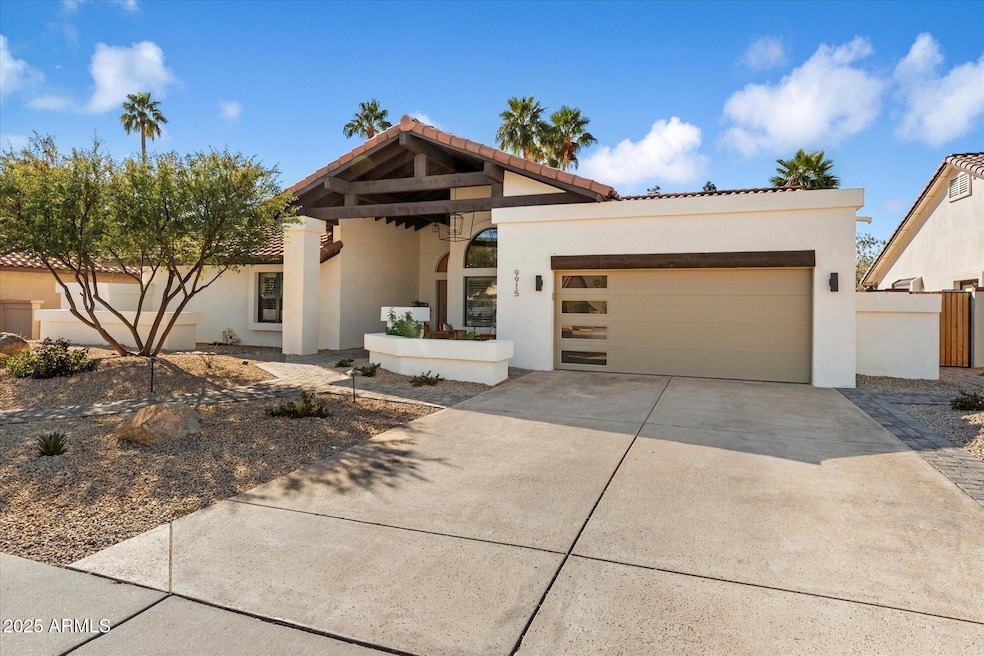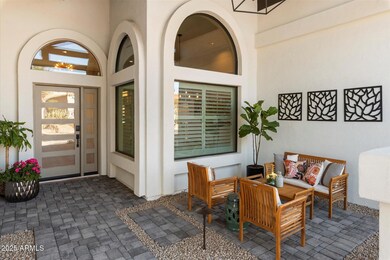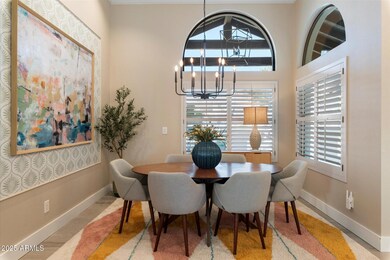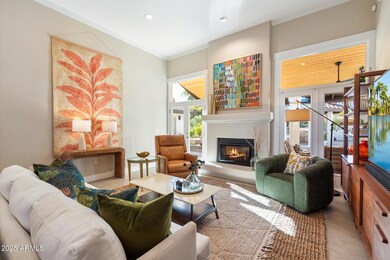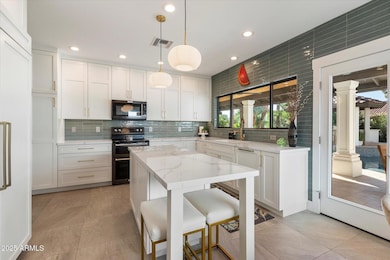
9915 E Cinnabar Ave Scottsdale, AZ 85258
Scottsdale Ranch NeighborhoodHighlights
- Heated Spa
- Vaulted Ceiling
- Granite Countertops
- Laguna Elementary School Rated A
- Santa Barbara Architecture
- Tennis Courts
About This Home
As of May 2025This spectacularly upgraded home is the perfect fusion of everyday comfort and an entertainer's paradise! Step into your backyard oasis and be wowed by the sparkling pool with heating and cooling capabilities, fully relandscaped yard, and a charming gazebo with a tiled roof, finished ceiling, and cooling misters—designed for pure relaxation! The outdoor kitchen is a showstopper, featuring power, a gas grill, outdoor refrigerator, a Green Egg (both included), and the option to keep the outdoor TV, making it an entertainer's dream come true! Stunning landscape lighting sets the perfect mood for evening gatherings under the stars.
Inside, the upgrades are equally impressive! The kitchen shines with gorgeous new cabinets, sleek countertops, and a wine fridge, perfect for culinary adventures and hosting guests. The owner's suite is a luxurious retreat with a completely remodeled spa-like bathroom, while the office has been transformed into a versatile space with a built-in Murphy bed and desk. Elegant light fixtures, detailed trim in the dining room and owner's suite, and fresh interior and exterior paint bring style and sophistication to every corner.
Practicality meets perfection with a widened driveway, brand-new garage and front doors, and a new breaker panel for modern convenience. Whether you're enjoying family time or entertaining in style, this home is designed to impress and inspire. It's more than just a house, it's a lifestyle! Don't miss this extraordinary opportunity!
Last Agent to Sell the Property
RE/MAX Fine Properties License #SA687827000 Listed on: 01/27/2025

Home Details
Home Type
- Single Family
Est. Annual Taxes
- $3,048
Year Built
- Built in 1982
Lot Details
- 10,527 Sq Ft Lot
- Block Wall Fence
- Front and Back Yard Sprinklers
- Sprinklers on Timer
HOA Fees
- $39 Monthly HOA Fees
Parking
- 2 Car Garage
Home Design
- Santa Barbara Architecture
- Tile Roof
- Block Exterior
- Stucco
Interior Spaces
- 2,383 Sq Ft Home
- 1-Story Property
- Vaulted Ceiling
- Ceiling Fan
- Double Pane Windows
- Solar Screens
- Living Room with Fireplace
Kitchen
- Kitchen Updated in 2023
- Eat-In Kitchen
- Breakfast Bar
- Electric Cooktop
- Built-In Microwave
- Kitchen Island
- Granite Countertops
Flooring
- Carpet
- Tile
Bedrooms and Bathrooms
- 3 Bedrooms
- Bathroom Updated in 2023
- Primary Bathroom is a Full Bathroom
- 3 Bathrooms
- Dual Vanity Sinks in Primary Bathroom
- Bathtub With Separate Shower Stall
Pool
- Pool Updated in 2024
- Heated Spa
- Heated Pool
Schools
- Laguna Elementary School
- Mountainside Middle School
- Desert Mountain High School
Utilities
- Central Air
- Heating unit installed on the ceiling
Listing and Financial Details
- Tax Lot 78
- Assessor Parcel Number 217-35-202
Community Details
Overview
- Association fees include ground maintenance, street maintenance
- Scottsdale Ranch Association, Phone Number (480) 860-2022
- Built by Markland
- Scottsdale Ranch Unit 2 Subdivision
Amenities
- Recreation Room
Recreation
- Tennis Courts
- Community Playground
- Bike Trail
Ownership History
Purchase Details
Home Financials for this Owner
Home Financials are based on the most recent Mortgage that was taken out on this home.Purchase Details
Home Financials for this Owner
Home Financials are based on the most recent Mortgage that was taken out on this home.Purchase Details
Home Financials for this Owner
Home Financials are based on the most recent Mortgage that was taken out on this home.Purchase Details
Home Financials for this Owner
Home Financials are based on the most recent Mortgage that was taken out on this home.Similar Homes in Scottsdale, AZ
Home Values in the Area
Average Home Value in this Area
Purchase History
| Date | Type | Sale Price | Title Company |
|---|---|---|---|
| Warranty Deed | $1,400,000 | Roc Title Agency | |
| Warranty Deed | $1,380,250 | Roc Title Agency | |
| Warranty Deed | $1,040,000 | Kensington Vanguard National L | |
| Warranty Deed | $580,000 | Security Title Agency Inc |
Mortgage History
| Date | Status | Loan Amount | Loan Type |
|---|---|---|---|
| Open | $1,120,000 | New Conventional | |
| Previous Owner | $650,000 | Construction | |
| Previous Owner | $440,521 | VA | |
| Previous Owner | $441,195 | VA | |
| Previous Owner | $519,412 | VA | |
| Previous Owner | $155,000 | Credit Line Revolving |
Property History
| Date | Event | Price | Change | Sq Ft Price |
|---|---|---|---|---|
| 06/25/2025 06/25/25 | Off Market | $1,400,000 | -- | -- |
| 05/29/2025 05/29/25 | Sold | $1,400,000 | -2.4% | $587 / Sq Ft |
| 04/18/2025 04/18/25 | Price Changed | $1,435,000 | +0.7% | $602 / Sq Ft |
| 04/18/2025 04/18/25 | For Sale | $1,425,000 | +3.2% | $598 / Sq Ft |
| 04/01/2025 04/01/25 | Sold | $1,380,250 | -1.4% | $579 / Sq Ft |
| 02/24/2025 02/24/25 | Pending | -- | -- | -- |
| 02/11/2025 02/11/25 | For Sale | $1,400,000 | 0.0% | $587 / Sq Ft |
| 01/30/2025 01/30/25 | Pending | -- | -- | -- |
| 01/27/2025 01/27/25 | For Sale | $1,400,000 | +34.6% | $587 / Sq Ft |
| 08/25/2023 08/25/23 | Sold | $1,040,000 | -5.5% | $436 / Sq Ft |
| 07/17/2023 07/17/23 | Pending | -- | -- | -- |
| 05/26/2023 05/26/23 | For Sale | $1,100,000 | +93.0% | $462 / Sq Ft |
| 01/31/2018 01/31/18 | Sold | $570,000 | -3.1% | $239 / Sq Ft |
| 01/04/2018 01/04/18 | Pending | -- | -- | -- |
| 12/27/2017 12/27/17 | For Sale | $588,000 | -- | $247 / Sq Ft |
Tax History Compared to Growth
Tax History
| Year | Tax Paid | Tax Assessment Tax Assessment Total Assessment is a certain percentage of the fair market value that is determined by local assessors to be the total taxable value of land and additions on the property. | Land | Improvement |
|---|---|---|---|---|
| 2025 | $3,048 | $53,192 | -- | -- |
| 2024 | $2,977 | $50,659 | -- | -- |
| 2023 | $2,977 | $72,320 | $14,460 | $57,860 |
| 2022 | $2,835 | $54,660 | $10,930 | $43,730 |
| 2021 | $3,075 | $50,050 | $10,010 | $40,040 |
| 2020 | $3,047 | $45,850 | $9,170 | $36,680 |
| 2019 | $2,957 | $44,780 | $8,950 | $35,830 |
| 2018 | $2,888 | $39,430 | $7,880 | $31,550 |
| 2017 | $2,726 | $39,420 | $7,880 | $31,540 |
| 2016 | $2,672 | $35,270 | $7,050 | $28,220 |
| 2015 | $2,568 | $33,080 | $6,610 | $26,470 |
Agents Affiliated with this Home
-

Seller's Agent in 2025
Erik Walbot
Realty One Group
(602) 430-7519
2 in this area
59 Total Sales
-

Seller's Agent in 2025
Brett Nicholas
RE/MAX
(602) 527-2929
2 in this area
42 Total Sales
-

Buyer's Agent in 2025
Mark Chaney
Russ Lyon Sotheby's International Realty
(602) 679-7188
3 in this area
50 Total Sales
-

Seller's Agent in 2023
Donald Galloway Jr
Realty One Group
(480) 694-3555
3 in this area
74 Total Sales
-

Seller's Agent in 2018
Amanda Renfrew
Berkshire Hathaway HomeServices Arizona Properties
(480) 519-5855
10 Total Sales
Map
Source: Arizona Regional Multiple Listing Service (ARMLS)
MLS Number: 6810579
APN: 217-35-202
- 9849 E Topaz Dr
- 9736 E Ironwood Dr
- 10068 E Turquoise Ave
- 9675 E Cinnabar Ave
- 10015 E Mountain View Rd Unit 2011
- 9736 E Turquoise Ave
- 9797 N 100th Place
- 9992 E Carol Ave
- 9711 E Mountain View Rd Unit 2524
- 9711 E Mountain View Rd Unit 1516
- 9707 N 100th St
- 9740 E Gold Dust Ave Unit 1
- 10008 E Saddlehorn Trail
- 10113 E Topaz Dr
- 9705 E Mountain View Rd Unit 1096
- 9705 E Mountain View Rd Unit 1064
- 10017 E Mountain View Rd Unit 1087
- 10017 E Mountain View Rd Unit 1045
- 10023 E Sunnyslope Ln
- 9943 E Island Cir
