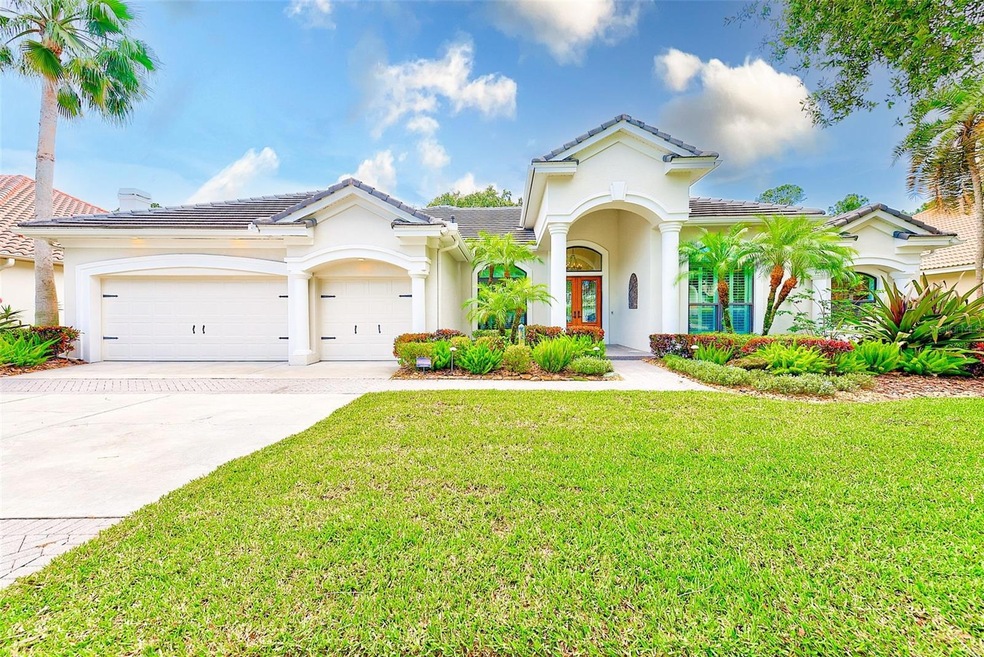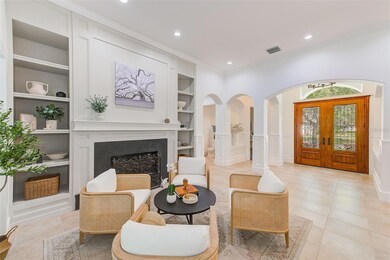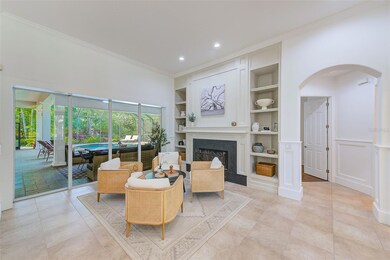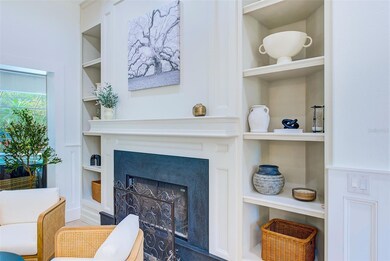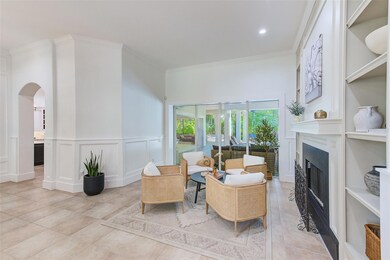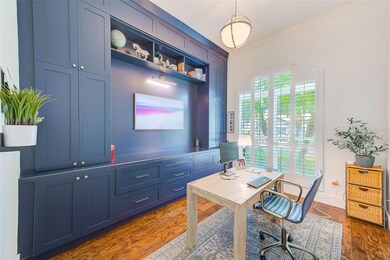
Highlights
- Saltwater Pool
- Open Floorplan
- Outdoor Kitchen
- Westchase Elementary School Rated A-
- Wood Flooring
- High Ceiling
About This Home
As of July 2024Absolutely stunning home nestled in the highly sought after gated community of Tree Tops, boasting a sprawling .31-acre lot enveloped by lush, mature landscaping. This custom-designed residence offers 4 bedrooms, 3.5 bathrooms, an office, and an expansive lanai, perfect for entertaining. Step outside to your private oasis featuring a heated salt-water pool and fenced backyard, ideal for family gatherings.
Impeccably crafted with meticulous attention to detail, this home showcases new hurricane impact windows in the front installed on 5/2/2023, soaring volume ceilings, crown molding, and plantation shutters throughout. A grand double wood and wrought iron front door welcome you into the foyer, leading to formal living and dining areas accentuated by a gas fireplace with a custom wood mantel.
The lavish primary suite boasts wide plank hardwood floors, a walk-in closet with built-ins, and a luxurious master bath with dual vanities, granite sinks, a sunken garden tub, and a walk-in shower. The gourmet kitchen features new quartz countertops, a tile backsplash, stainless-steel appliances, custom cabinetry with soft-close drawers, a wine refrigerator, and a built-in walk-in pantry.
Opening seamlessly to the family room, enjoy the bright and airy ambiance accentuated by two sets of 16’ glass pocket doors leading to the outdoor paradise. Here, an outdoor grill with a refrigerator, hood vent, granite tops, and two televisions awaits, complemented by a heated pool for year-round enjoyment.
Additional highlights include two paved open patios, ideal for al fresco dining, landscaped lighting, and generously sized secondary bedrooms with wood/tile flooring and closet built-ins. Conveniently located near shopping, dining, Tampa International Airport, Downtown Tampa, Raymond James Stadium, and Gulf Beaches, this home is a rare find not to be missed! Don't wait – schedule your private tour today!
Last Agent to Sell the Property
CHARLES RUTENBERG REALTY INC Brokerage Phone: 866-580-6402 License #707812 Listed on: 05/02/2024

Home Details
Home Type
- Single Family
Est. Annual Taxes
- $11,624
Year Built
- Built in 2004
Lot Details
- 0.32 Acre Lot
- Lot Dimensions are 90x152.72
- North Facing Home
- Irrigation
- Property is zoned RMC-16
HOA Fees
- $250 Monthly HOA Fees
Parking
- 3 Car Attached Garage
Home Design
- Slab Foundation
- Tile Roof
- Block Exterior
Interior Spaces
- 3,480 Sq Ft Home
- 1-Story Property
- Open Floorplan
- Built-In Features
- Crown Molding
- High Ceiling
- Ceiling Fan
- Gas Fireplace
- Sliding Doors
Kitchen
- Cooktop
- Recirculated Exhaust Fan
- Dishwasher
- Disposal
Flooring
- Wood
- Tile
Bedrooms and Bathrooms
- 4 Bedrooms
- Split Bedroom Floorplan
- Walk-In Closet
Laundry
- Laundry Room
- Dryer
- Washer
Outdoor Features
- Saltwater Pool
- Outdoor Kitchen
- Rain Gutters
Utilities
- Central Heating and Cooling System
- Thermostat
- Gas Water Heater
- High Speed Internet
- Cable TV Available
Community Details
- Jennifer Connerty Association, Phone Number (813) 936-4103
- Tree Tops Ph 1 Subdivision
Listing and Financial Details
- Visit Down Payment Resource Website
- Legal Lot and Block 4 / 2
- Assessor Parcel Number U-09-28-17-62F-000002-00004.0
Ownership History
Purchase Details
Home Financials for this Owner
Home Financials are based on the most recent Mortgage that was taken out on this home.Purchase Details
Home Financials for this Owner
Home Financials are based on the most recent Mortgage that was taken out on this home.Purchase Details
Purchase Details
Home Financials for this Owner
Home Financials are based on the most recent Mortgage that was taken out on this home.Purchase Details
Home Financials for this Owner
Home Financials are based on the most recent Mortgage that was taken out on this home.Similar Homes in Tampa, FL
Home Values in the Area
Average Home Value in this Area
Purchase History
| Date | Type | Sale Price | Title Company |
|---|---|---|---|
| Warranty Deed | $1,367,000 | Aws Title Services | |
| Warranty Deed | $1,275,000 | Westchase Title | |
| Warranty Deed | $750,000 | Trust Title Solutions Ltd | |
| Warranty Deed | $662,500 | Sunbelt Title Agency | |
| Special Warranty Deed | $86,000 | Fuentes & Kreischer Title Co |
Mortgage History
| Date | Status | Loan Amount | Loan Type |
|---|---|---|---|
| Previous Owner | $333,000 | New Conventional | |
| Previous Owner | $130,000 | Credit Line Revolving | |
| Previous Owner | $50,000 | Stand Alone Second | |
| Previous Owner | $359,650 | Fannie Mae Freddie Mac | |
| Previous Owner | $33,250 | Stand Alone Second | |
| Previous Owner | $411,100 | Construction |
Property History
| Date | Event | Price | Change | Sq Ft Price |
|---|---|---|---|---|
| 07/10/2024 07/10/24 | Sold | $1,367,500 | -5.7% | $393 / Sq Ft |
| 05/30/2024 05/30/24 | Price Changed | $1,450,000 | -6.5% | $417 / Sq Ft |
| 05/28/2024 05/28/24 | Pending | -- | -- | -- |
| 05/17/2024 05/17/24 | Price Changed | $1,550,000 | -3.1% | $445 / Sq Ft |
| 05/02/2024 05/02/24 | For Sale | $1,599,000 | +25.4% | $459 / Sq Ft |
| 06/15/2023 06/15/23 | Sold | $1,275,000 | -5.5% | $366 / Sq Ft |
| 05/10/2023 05/10/23 | Pending | -- | -- | -- |
| 05/03/2023 05/03/23 | Price Changed | $1,349,900 | -10.0% | $388 / Sq Ft |
| 04/20/2023 04/20/23 | For Sale | $1,499,999 | +126.4% | $431 / Sq Ft |
| 07/07/2014 07/07/14 | Off Market | $662,500 | -- | -- |
| 07/27/2012 07/27/12 | Sold | $662,500 | 0.0% | $190 / Sq Ft |
| 06/26/2012 06/26/12 | Pending | -- | -- | -- |
| 12/29/2011 12/29/11 | For Sale | $662,500 | -- | $190 / Sq Ft |
Tax History Compared to Growth
Tax History
| Year | Tax Paid | Tax Assessment Tax Assessment Total Assessment is a certain percentage of the fair market value that is determined by local assessors to be the total taxable value of land and additions on the property. | Land | Improvement |
|---|---|---|---|---|
| 2024 | $16,909 | $987,377 | $238,335 | $749,042 |
| 2023 | $11,624 | $677,876 | $0 | $0 |
| 2022 | $11,539 | $658,132 | $0 | $0 |
| 2021 | $11,439 | $638,963 | $0 | $0 |
| 2020 | $11,300 | $630,141 | $154,217 | $475,924 |
| 2019 | $11,284 | $626,276 | $0 | $0 |
| 2018 | $11,174 | $614,599 | $0 | $0 |
| 2017 | $11,633 | $632,706 | $0 | $0 |
| 2016 | $11,852 | $633,898 | $0 | $0 |
| 2015 | $11,990 | $629,492 | $0 | $0 |
| 2014 | $11,955 | $624,496 | $0 | $0 |
| 2013 | -- | $574,325 | $0 | $0 |
Agents Affiliated with this Home
-

Seller's Agent in 2024
Bill Gramatica
CHARLES RUTENBERG REALTY INC
(813) 728-4595
29 in this area
110 Total Sales
-

Buyer's Agent in 2024
Carsten Prause
CHARLES RUTENBERG REALTY INC
(727) 871-6686
2 in this area
174 Total Sales
-

Seller's Agent in 2023
Jennifer Willmitch
FUTURE HOME REALTY INC
(813) 368-7653
11 in this area
41 Total Sales
-

Seller's Agent in 2012
Dyan Pithers
COLDWELL BANKER REALTY
(813) 601-2926
99 in this area
559 Total Sales
-
K
Buyer's Agent in 2012
Kitty Converse-Kaplan
AIM WEALTH REALTY LLC
(813) 818-0044
1 in this area
24 Total Sales
Map
Source: Stellar MLS
MLS Number: T3523691
APN: U-09-28-17-62F-000002-00004.0
- 10003 Tree Tops Lake Rd
- 10112 Downey Ln
- 9818 Tree Tops Lake Rd
- 10614 Gretna Green Dr
- 10505 Weybridge Dr
- 10639 Gretna Green Dr
- 10136 Kingsbridge Ave
- 9304 Lake Chase Island Way Unit 9304
- 9630 Tree Tops Lake Rd
- 9268 Lake Chase Island Way Unit 9268
- 9584 Lake Chase Island Way Unit 958
- 10605 Tavistock Dr
- 9602 Lake Chase Island Way Unit 9602
- 10346 Abbotsford Dr
- 11602 Crowned Sparrow Ln
- 10436 White Lake Ct Unit 10436
- 9650 Lake Chase Island Way
- 11617 Crowned Sparrow Ln
- 10412 White Lake Ct Unit 10406
- 11526 Crowned Sparrow Ln
