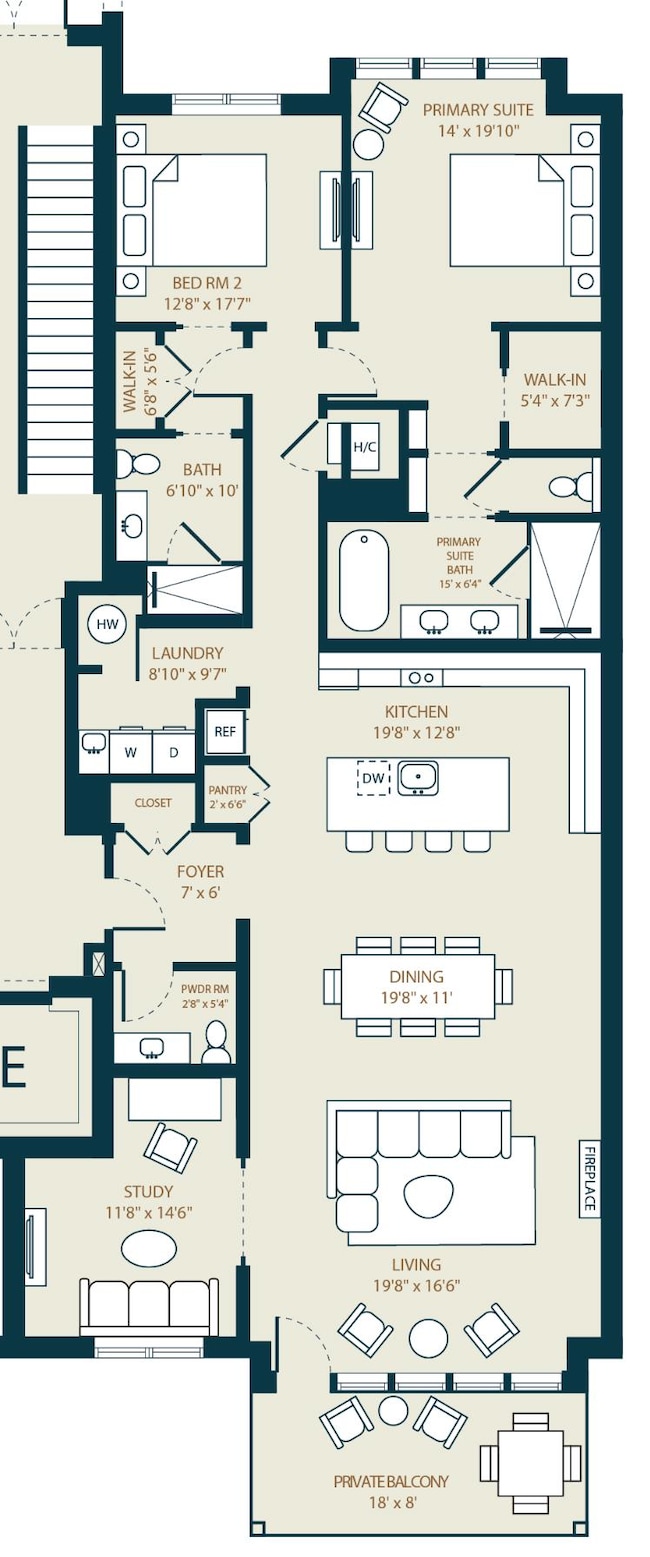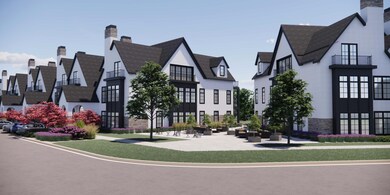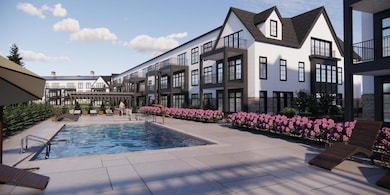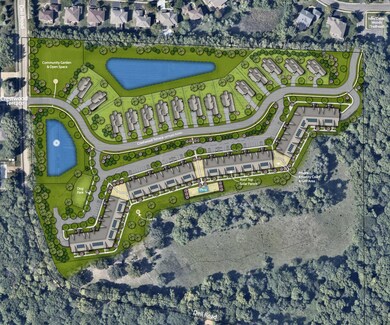9916 Crestwood Terrace Unit 2 Eden Prairie, MN 55347
Estimated payment $6,022/month
Highlights
- New Construction
- Den
- Double Oven
- Central Middle School Rated A
- Community Garden
- 2-minute walk to Crestwood Park
About This Home
Welcome to The Bluffs at Marshall Gardens, an exclusive development above the beautiful Minnesota River Valley. Now accepting pre-sale reservations, this is your opportunity to secure a home in a community that blends luxury, sustainability, and natural beauty. Construction starts in 2025, and completions will begin in 2026. Reserve today at special pre-sale pricing with no commitment.
Surrounded by green spaces, community gardens, and scenic trails, The Bluffs offers maintenance-free living with premium amenities like a pool, community room, and exercise room. This main floor unit features an open kitchen, dining, and living area, a cozy den, a luxurious primary suite, and a second ensuite. A gourmet kitchen, elegant fireplace, and quality craftsmanship throughout. Includes two underground parking stalls with extra storage for convenience. Discover timeless elegance and a nature-focused lifestyle. Other plans are available. Reserve your spot in this exceptional community today!
Townhouse Details
Home Type
- Townhome
Year Built
- Built in 2025 | New Construction
HOA Fees
- $715 Monthly HOA Fees
Parking
- 2 Car Garage
- Parking Storage or Cabinetry
- Parking Lot
Home Design
- Pitched Roof
Interior Spaces
- 1,987 Sq Ft Home
- 1-Story Property
- Living Room with Fireplace
- Combination Dining and Living Room
- Den
- Utility Room Floor Drain
- Dryer
Kitchen
- Double Oven
- Cooktop
- Microwave
- Dishwasher
- Disposal
Bedrooms and Bathrooms
- 2 Bedrooms
Utilities
- Forced Air Heating and Cooling System
- Vented Exhaust Fan
- Electric Water Heater
Additional Features
- Accessible Elevator Installed
- Air Exchanger
- Patio
- Sprinkler System
Community Details
Overview
- Association fees include maintenance structure, hazard insurance, lawn care, ground maintenance, parking, professional mgmt, trash, sewer, shared amenities, snow removal
- Gassen Association, Phone Number (952) 922-5575
- Marshall Gardens Community
- Marshall Gardens Subdivision
- Car Wash Area
Amenities
- Community Garden
Recreation
- Trails
Map
Home Values in the Area
Average Home Value in this Area
Property History
| Date | Event | Price | List to Sale | Price per Sq Ft |
|---|---|---|---|---|
| 01/23/2025 01/23/25 | For Sale | $849,900 | -- | $428 / Sq Ft |
Source: NorthstarMLS
MLS Number: 6652467
- 9910 Crestwood Terrace Unit 2
- 9916 Crestwood Terrace Unit 4
- 9912 Crestwood Terrace Unit 5
- 9914 Crestwood Terrace Unit 5
- 9910 Crestwood Terrace Unit 34
- 9937 Crestwood Terrace
- 9931 Crestwood Terrace
- 9967 Crestwood Terrace
- 9907 Crestwood Terrace
- 9985 Crestwood Terrace
- 9961 Crestwood Terrace
- 9925 Crestwood Terrace
- 9905 Dell Rd
- 9676 Crestwood Terrace
- 9624 Jonathan Ln
- 18052 Cole Ct
- 9543 Geisler Rd
- 9602 Crestwood Terrace
- 9598 Crestwood Terrace
- 18780 Pathfinder Dr
- 18679 Pathfinder Dr
- 17647 Hackberry Ct
- 15819 Porchlight Ln
- 464 Roundhouse St
- 205 1st Ave E
- 101 Fuller St N
- 129 Holmes St S
- 721 Lake Susan Dr
- 125 Scott St N
- 560 Gorman St
- 1943 Parkway Ave
- 628 Gorman St
- 123 4th Ave E
- 1324 Eagle Creek Blvd
- 2103 Parkway Ave
- 500 Sommerville St S
- 125 6th Ave E
- 1245 Shakopee Ave E
- 1224 Shakopee Ave E
- 8260 Market Blvd







