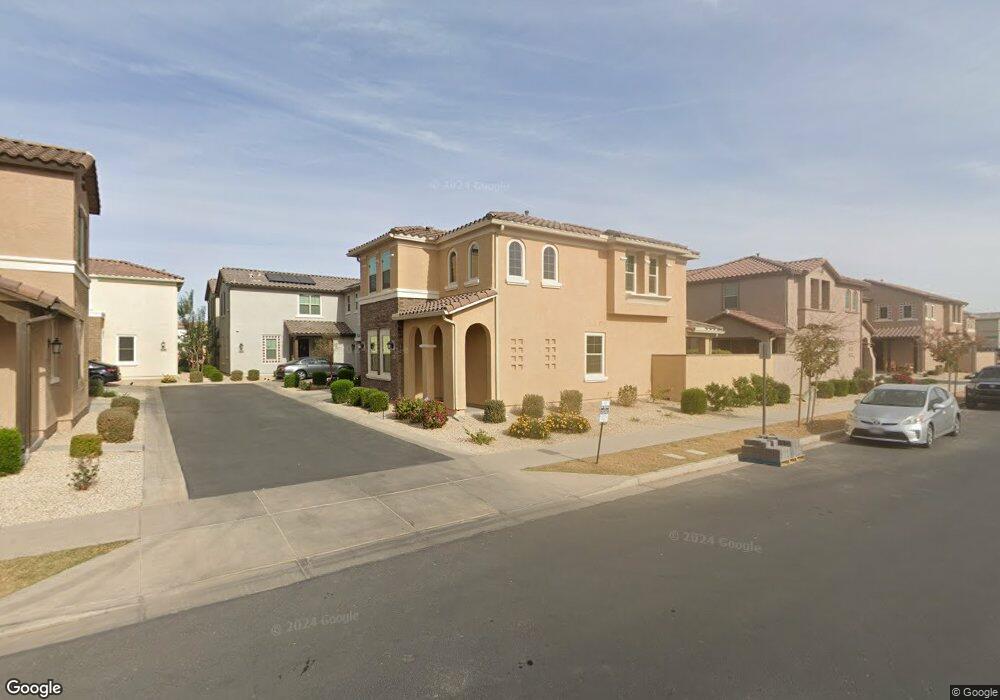9916 E Texas Ave Mesa, AZ 85212
Eastmark NeighborhoodEstimated Value: $493,000 - $562,000
4
Beds
3
Baths
2,248
Sq Ft
$232/Sq Ft
Est. Value
About This Home
This home is located at 9916 E Texas Ave, Mesa, AZ 85212 and is currently estimated at $521,965, approximately $232 per square foot. 9916 E Texas Ave is a home with nearby schools including Silver Valley Elementary, Eastmark High School, and BASIS Mesa.
Ownership History
Date
Name
Owned For
Owner Type
Purchase Details
Closed on
Aug 1, 2022
Sold by
Lennar Arizona Llc
Bought by
Anderson Desiree A and Anderson Justin
Current Estimated Value
Home Financials for this Owner
Home Financials are based on the most recent Mortgage that was taken out on this home.
Original Mortgage
$498,570
Outstanding Balance
$476,658
Interest Rate
5.51%
Mortgage Type
New Conventional
Estimated Equity
$45,307
Create a Home Valuation Report for This Property
The Home Valuation Report is an in-depth analysis detailing your home's value as well as a comparison with similar homes in the area
Home Values in the Area
Average Home Value in this Area
Purchase History
| Date | Buyer | Sale Price | Title Company |
|---|---|---|---|
| Anderson Desiree A | $513,990 | New Title Company Name |
Source: Public Records
Mortgage History
| Date | Status | Borrower | Loan Amount |
|---|---|---|---|
| Open | Anderson Desiree A | $498,570 |
Source: Public Records
Tax History
| Year | Tax Paid | Tax Assessment Tax Assessment Total Assessment is a certain percentage of the fair market value that is determined by local assessors to be the total taxable value of land and additions on the property. | Land | Improvement |
|---|---|---|---|---|
| 2025 | $2,457 | $22,246 | -- | -- |
| 2024 | $2,709 | $21,187 | -- | -- |
| 2023 | $2,709 | $35,400 | $7,080 | $28,320 |
| 2022 | $390 | $9,000 | $9,000 | $0 |
| 2021 | $394 | $1,845 | $1,845 | $0 |
Source: Public Records
Map
Nearby Homes
- 9908 E Texas Ave
- 9923 E Texas Ave
- 9903 E Tillman Ave
- 5947 S Cobalt
- 10031 E Tillman Ave
- 10029 E Tahoe Ave
- 5732 S Cobalt
- 5723 S Coyote Canyon
- 5822 S Chatsworth
- 10018 E Trent Ave
- 10201 E Tahoe Ave
- 10144 E Ulysses Ave
- 10142 E Ulysses Ave
- 10139 E Ulysses Ave
- 10246 E Utah Ave
- 10202 E Ulysses Ave
- 10147 E Thunderbolt Ave
- 10254 E Utopia Ave
- 9914 E Torino Ave
- 10151 E Ulysses Ave
- 9910 E Texas Ave
- 9914 E Texas Ave
- 9912 E Texas Ave
- 9918 E Texas Ave
- 9920 E Texas Ave
- 9915 E Texas Ave
- 9920 E Texas Ave
- 9913 E Tiburon Ave
- 9911 E Tiburon Ave
- 9921 E Tiburon Ave
- 9909 E Texas Ave
- 9906 E Texas Ave
- 9917 E Texas Ave
- 9922 E Texas Ave
- 9924 E Texas Ave
- 9919 E Tiburon Ave
- 9913 E Texas Ave
- 9905 E Tiburon Ave
- 9915 E Tiburon Ave
- 9907 E Texas Ave
Your Personal Tour Guide
Ask me questions while you tour the home.
