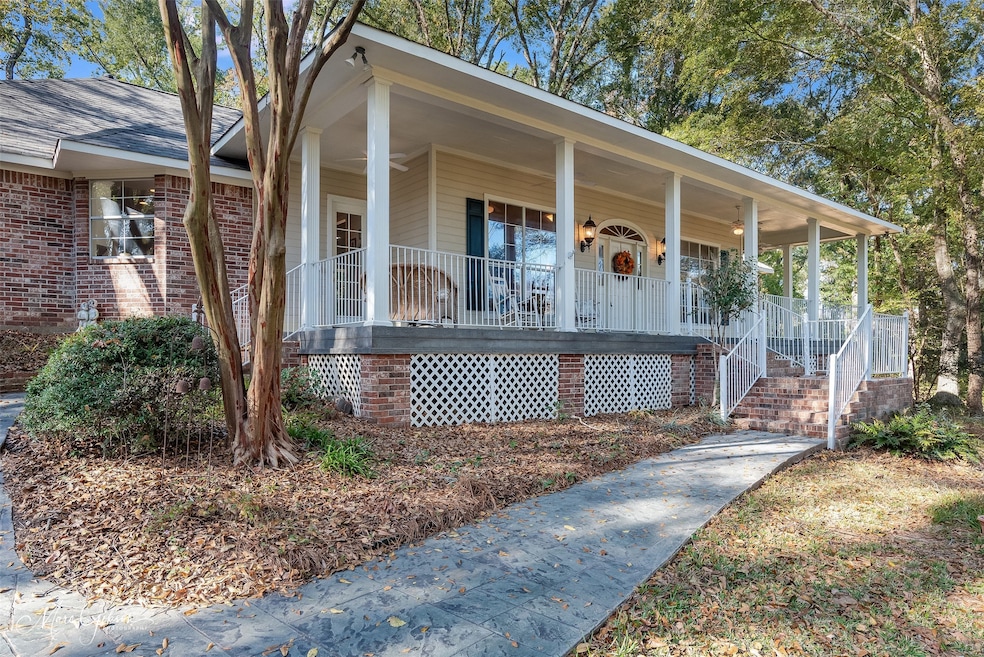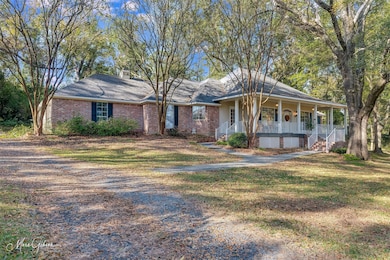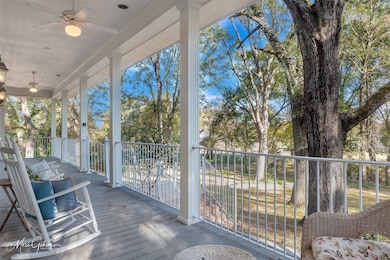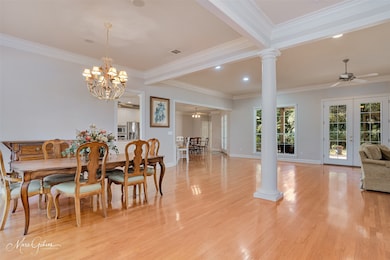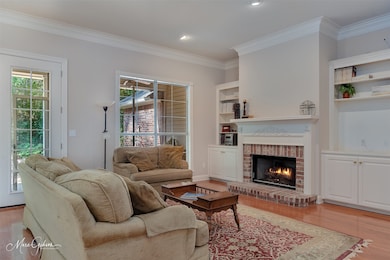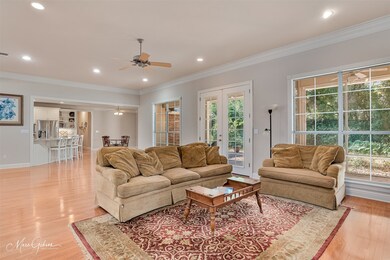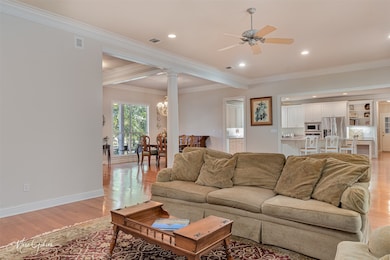9916 Red Haw Ln Shreveport, LA 71115
Estimated payment $2,891/month
Highlights
- Open Floorplan
- Wood Flooring
- 3 Car Attached Garage
- Fairfield Magnet School Rated A-
- Front Porch
- Eat-In Kitchen
About This Home
Step into timeless Southern charm with this custom-built plantation-style home offering 3,150 sq ft of luxury living just outside the city limits. Designed for both comfort and sophistication, this residence features 3 bedrooms, 3 baths, plus a versatile office that can serve as a 4th bedroom. Inside, you’ll find an open floor plan with gleaming hardwood floors, a gourmet kitchen that’s a chef’s dream, and a cozy fireplace anchoring the living room. The remote primary suite is a true retreat, complete with a newly renovated spa-like shower, indulgent jetted tub, and private screened-in porch perfect for morning coffee or evening relaxation. Additional highlights include a 3-car garage, expansive 2.507 acres for privacy and outdoor enjoyment, and thoughtful details throughout that make this home stand out. Whether you’re entertaining friends, enjoying quiet evenings by the fire, or savoring the peace of country living with city conveniences nearby, this property delivers the best of both worlds.
Listing Agent
Pelican Realty Advisors Brokerage Phone: 318-522-7373 License #0995683476 Listed on: 11/12/2025
Home Details
Home Type
- Single Family
Est. Annual Taxes
- $4,660
Year Built
- Built in 2000
Lot Details
- 2.51 Acre Lot
Parking
- 3 Car Attached Garage
- Side Facing Garage
Home Design
- Brick Exterior Construction
- Pillar, Post or Pier Foundation
- Composition Roof
Interior Spaces
- 3,150 Sq Ft Home
- 1-Story Property
- Open Floorplan
- Wired For Sound
- Gas Log Fireplace
- Fireplace Features Masonry
- Family Room with Fireplace
- Laundry in Utility Room
Kitchen
- Eat-In Kitchen
- Convection Oven
- Gas Cooktop
- Microwave
- Ice Maker
- Dishwasher
- Kitchen Island
- Disposal
Flooring
- Wood
- Carpet
- Ceramic Tile
Bedrooms and Bathrooms
- 3 Bedrooms
- Walk-In Closet
- 3 Full Bathrooms
Home Security
- Home Security System
- Fire and Smoke Detector
Outdoor Features
- Screened Patio
- Fire Pit
- Outdoor Gas Grill
- Front Porch
Utilities
- Central Heating and Cooling System
- Private Sewer
- High Speed Internet
- Cable TV Available
Community Details
- Sleepy Hollow Sub Subdivision
Listing and Financial Details
- Tax Lot 3
- Assessor Parcel Number 161322025000300
Map
Home Values in the Area
Average Home Value in this Area
Tax History
| Year | Tax Paid | Tax Assessment Tax Assessment Total Assessment is a certain percentage of the fair market value that is determined by local assessors to be the total taxable value of land and additions on the property. | Land | Improvement |
|---|---|---|---|---|
| 2024 | $4,660 | $29,622 | $3,437 | $26,185 |
| 2023 | $4,371 | $27,748 | $3,273 | $24,475 |
| 2022 | $4,371 | $27,748 | $3,273 | $24,475 |
| 2021 | $4,426 | $27,748 | $3,273 | $24,475 |
| 2020 | $4,426 | $27,748 | $3,273 | $24,475 |
| 2019 | $4,363 | $27,635 | $3,273 | $24,362 |
| 2018 | $3,213 | $27,635 | $3,273 | $24,362 |
| 2017 | $4,355 | $27,635 | $3,273 | $24,362 |
| 2015 | $3,656 | $30,750 | $3,270 | $27,480 |
| 2014 | $3,721 | $30,750 | $3,270 | $27,480 |
| 2013 | -- | $30,750 | $3,270 | $27,480 |
Property History
| Date | Event | Price | List to Sale | Price per Sq Ft |
|---|---|---|---|---|
| 11/15/2025 11/15/25 | For Sale | $475,000 | -- | $151 / Sq Ft |
Source: North Texas Real Estate Information Systems (NTREIS)
MLS Number: 21108605
APN: 161322-025-0003-00
- 9940 Pecan Place
- 2036 Pepper Ridge Dr
- 2085 Pepper Ridge Dr
- 426 Bob White Ln
- 1330 Forest Creek Dr
- 10710 Misty Cir
- 10753 Ty Dr
- 1044 Bauxhall Cir
- 437 Bob White Ln
- 354 Newburn Ln
- 0 Lot 229 Newburn Ln
- 0 Lot 237 Newburn Ln
- 0 Lot 249 Newburn Ln
- 389 Newburn Ln
- 390 Newburn Ln
- 393 Newburn Ln
- 0 Lot 255 Creston Ln
- 0 Lot 256 Creston Ln
- 0 Lot 254 Creston Ln
- 0 Lot 264 Creston Ln
- 10472 Keysburg Ct
- 10040 Loveland Ct
- 1110 Laurel Creek Dr
- 1930 Chestnut Park Ln
- 1946 Chestnut Park Ln
- 330 Ascension Cir
- 10105 Los Altos Dr
- 9004 Pink Pearl Ct
- 9843 Canebrake Ln
- 282 Settlers Park Dr
- 9510 Balsa Dr
- 8911 Youree Dr
- 8525 Chalmette Dr
- 8513 Grover Place
- 110 Diana Dr
- 8700 Millicent Way
- 8601 Millicent Way
- 8501 Millicent Way
- 8510 Millicent Way
- 9000 W Wilderness Way
