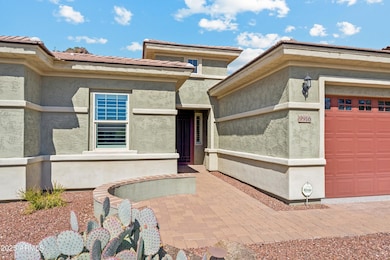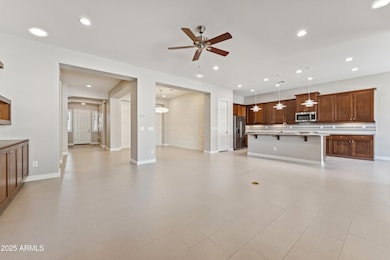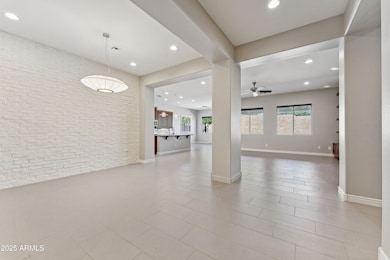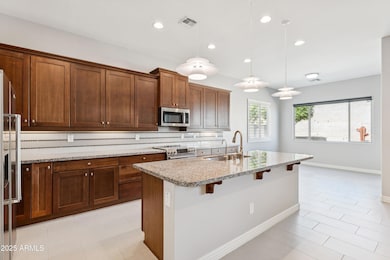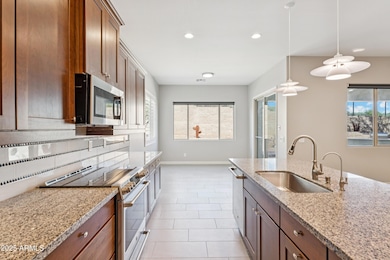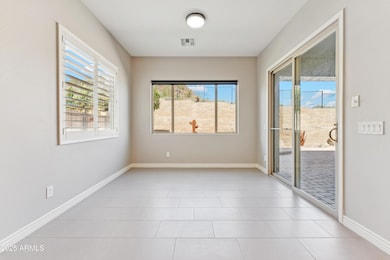9916 W Redbird Rd Peoria, AZ 85383
Estimated payment $4,269/month
Highlights
- Solar Power System
- Home Energy Rating Service (HERS) Rated Property
- Vaulted Ceiling
- Vistancia Elementary School Rated A-
- Desert View
- Granite Countertops
About This Home
Enjoy living in this FORMER MODEL HOME in the highly desired Northlands Community featuring an Open Split Great Room Floorplan w/Premium VIEW LOT, Custom Built-ins, Lots of Designer Touches, 4 Beds +DEN/Flex Room (or 5th Bed) +3 Full Baths, Kitchen w/Island Breakfast Bar, Pendant Lighting, Tile Backsplash, 42''Cabinetry w/Crown Molding & Light Rail, Granite, Premium Appliances w/Refrigerator, Walk-in Pantry, Recessed LED Lighting, Shutters, Neutral Tile Flooring, 8ft Doors, 10ft Ceilings, Master Suite w/Huge Tile Shower, Walk-in Closet, Washer & Dryer, Water Softener & Drinking Systems, Wifi Garage Opener, OWNED SOLAR SAVINGS, Private Backyard w/Covered Paver Patio, Built-in BBQ & Putting Green - Community features Events, Parks, Hiking Trails, Great Schools, EZ freeway access - MUST SEE! Ask for the special features and upgrade list for all the specific details. This home is very close to everything - shopping, dining, parks, hiking, walking & biking trails, Direct Off-Road Access, Lake Pleasant Amenities, Peoria Sports Complex and Arrowhead Mall and SO MUCH MORE!
Listing Agent
West USA Realty Brokerage Phone: 602-717-4838 License #SA559706000 Listed on: 10/22/2025

Home Details
Home Type
- Single Family
Est. Annual Taxes
- $2,511
Year Built
- Built in 2014
Lot Details
- 8,287 Sq Ft Lot
- Desert faces the front and back of the property
- Wrought Iron Fence
- Block Wall Fence
- Artificial Turf
- Front and Back Yard Sprinklers
- Sprinklers on Timer
- Private Yard
HOA Fees
- $108 Monthly HOA Fees
Parking
- 2.5 Car Garage
- 2 Open Parking Spaces
- Garage Door Opener
Home Design
- Wood Frame Construction
- Tile Roof
- Reflective Roof
- Stucco
Interior Spaces
- 2,854 Sq Ft Home
- 1-Story Property
- Vaulted Ceiling
- Ceiling Fan
- Recessed Lighting
- Pendant Lighting
- Double Pane Windows
- Vinyl Clad Windows
- Solar Screens
- Desert Views
- Security System Owned
Kitchen
- Eat-In Kitchen
- Breakfast Bar
- Walk-In Pantry
- Built-In Microwave
- Kitchen Island
- Granite Countertops
Flooring
- Carpet
- Tile
Bedrooms and Bathrooms
- 4 Bedrooms
- 3 Bathrooms
- Dual Vanity Sinks in Primary Bathroom
Accessible Home Design
- No Interior Steps
Eco-Friendly Details
- Home Energy Rating Service (HERS) Rated Property
- ENERGY STAR/CFL/LED Lights
- Mechanical Fresh Air
- Solar Power System
Outdoor Features
- Covered Patio or Porch
- Outdoor Storage
- Built-In Barbecue
Schools
- Vistancia Elementary School
- Liberty High School
Utilities
- Zoned Heating and Cooling System
- Heating System Uses Natural Gas
- High Speed Internet
- Cable TV Available
Listing and Financial Details
- Tax Lot 18
- Assessor Parcel Number 201-17-573
Community Details
Overview
- Association fees include ground maintenance
- Planned Development Association, Phone Number (623) 877-1396
- Built by Taylor Morrison
- Tierra Del Rio Subdivision, Bradshaw Floorplan
Recreation
- Community Playground
- Bike Trail
Map
Home Values in the Area
Average Home Value in this Area
Tax History
| Year | Tax Paid | Tax Assessment Tax Assessment Total Assessment is a certain percentage of the fair market value that is determined by local assessors to be the total taxable value of land and additions on the property. | Land | Improvement |
|---|---|---|---|---|
| 2025 | $2,554 | $34,559 | -- | -- |
| 2024 | $2,762 | $32,913 | -- | -- |
| 2023 | $2,762 | $54,270 | $10,850 | $43,420 |
| 2022 | $2,729 | $41,430 | $8,280 | $33,150 |
| 2021 | $2,914 | $39,480 | $7,890 | $31,590 |
| 2020 | $3,059 | $34,260 | $6,850 | $27,410 |
| 2019 | $3,462 | $33,520 | $6,700 | $26,820 |
| 2018 | $3,224 | $32,660 | $6,530 | $26,130 |
| 2017 | $3,406 | $30,760 | $6,150 | $24,610 |
| 2016 | $3,245 | $28,930 | $5,780 | $23,150 |
| 2015 | $3,171 | $27,200 | $5,440 | $21,760 |
Property History
| Date | Event | Price | List to Sale | Price per Sq Ft | Prior Sale |
|---|---|---|---|---|---|
| 10/22/2025 10/22/25 | For Sale | $749,900 | +42.2% | $263 / Sq Ft | |
| 07/31/2019 07/31/19 | Sold | $527,290 | -1.3% | $185 / Sq Ft | View Prior Sale |
| 05/02/2019 05/02/19 | Pending | -- | -- | -- | |
| 04/18/2019 04/18/19 | Price Changed | $533,990 | -1.8% | $187 / Sq Ft | |
| 03/04/2019 03/04/19 | For Sale | $543,990 | -- | $191 / Sq Ft |
Purchase History
| Date | Type | Sale Price | Title Company |
|---|---|---|---|
| Special Warranty Deed | $527,290 | First American Title Ins Co |
Source: Arizona Regional Multiple Listing Service (ARMLS)
MLS Number: 6936934
APN: 201-17-573
- 27376 N 99th Ave Unit 1
- 10005 W Spur Dr
- 29342 N 136th Dr
- 9814 W Rowel Rd
- 9802 W Rowel Rd
- 9626 W Bajada Rd Unit 3
- 9581 W Redbird Rd
- 26770 N 102nd Ave
- 9569 W Redbird Rd
- 26860 N 102nd Ln
- 26330 N 98th Ln
- 9660 W Bent Tree Dr
- 10303 W Rosewood Ln
- 9547 W Bent Tree Dr
- 10338 W Rosewood Ln
- 7954 W Rowel Rd
- 7818 W Tether Trail
- 7966 W Rowel Rd
- 7807 W Tether Trail
- 27629 N 102nd Ln
- 9827 W Keyser Dr
- 27057 N Skipping Rock Rd
- 10398 W Rosewood Ln
- 25969 N 106th Dr
- 9275 W Plum Rd
- 9133 W Andrea Dr
- 9042 W Pinnacle Vista Dr
- 10741 W El Cortez Place
- 27778 N Sierra Sky Dr
- 10807 W El Cortez Place
- 10809 W Saddlehorn Rd
- 10850 W Avenida Del Rey
- 25420 N 108th Ln
- 24701 N Lake Pleasant Pkwy
- 10828 W Swayback Pass
- 8478 W Maya Dr
- 26913 N 85th Dr
- 26819 N 84th Ln
- 27309 N 84th Dr
- 8356 W Desert Spoon Dr

