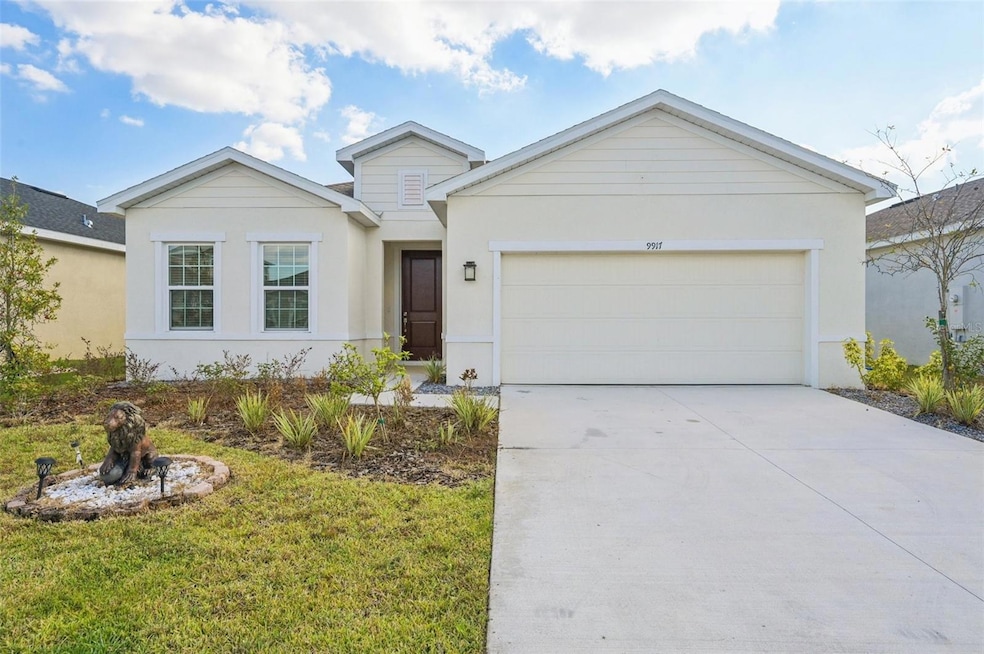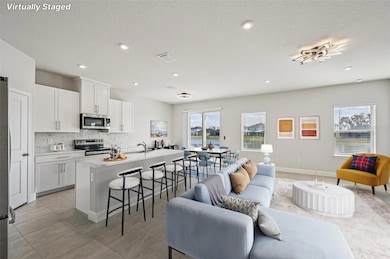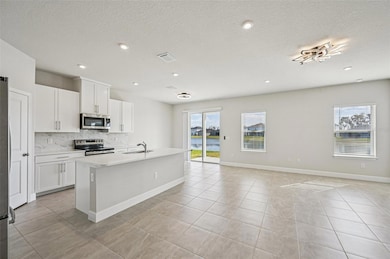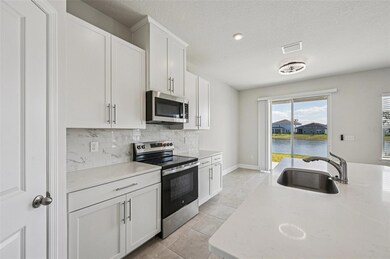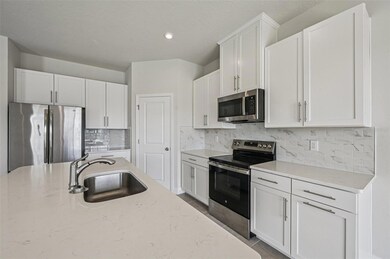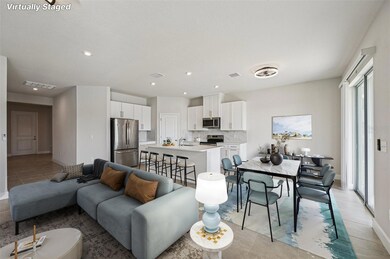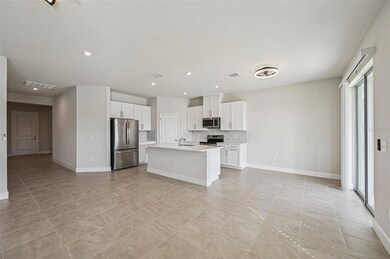9917 Eventide Trail Parrish, FL 34219
Estimated payment $2,297/month
Highlights
- Pond View
- Main Floor Primary Bedroom
- Stone Countertops
- Open Floorplan
- High Ceiling
- Community Pool
About This Home
One or more photo(s) has been virtually staged. Come on in and take a look at this gorgeous, nearly new 4-bedroom, 2-bathroom home—it’s seriously ready for you to move right in! Located in the wonderful Summerwoods community, you’ll immediately appreciate the bright, modern, open-concept design and the abundant natural light streaming throughout the space. A gorgeous view of the water from all those windows. A full suite of appliances is included, which includes the washer and dryer. The chef’s kitchen is a true centerpiece, featuring sleek Quartz countertops, stylish cabinetry, shining stainless steel appliances, and a spacious pantry—making it fantastic for easy meal preparation and hosting gatherings. When you need to escape, the primary suite is a peaceful retreat with a spa-like private bath, complete with a double vanity and a luxurious walk-in shower that includes built-in seating. The additional three bedrooms offer the perfect setup for everyone to have their own private, comfortable space. You'll also love the added touches inside, like taller ceilings and a calming, neutral palette throughout the entire home. Low-maintenance tile flooring throughout! There is also a utility sink in the garage for your convenience. Step outside onto your covered patio to enjoy a perfectly serene South-facing water view—it's an inviting spot for morning coffee, outdoor fun, or weekend grilling. Seller has invested over $40k in upgrades! Living in Summerwoods means enjoying amazing amenities, including a resort-style pool, splash pad, playground, dog park, and scenic walking trails. Plus, talk about convenience! Quick access to I-75 means you're just minutes from Lakewood Ranch, Sarasota, St. Pete, and Tampa, along with all the great shopping and dining at Ellenton Premium Outlets. Seriously, homes this beautifully designed and priced to sell won't last long, so let’s get your showing scheduled today! Seller offering $5K in credit.
Listing Agent
Jennifer Velez
REDFIN CORPORATION Brokerage Phone: 813-518-8756 License #3583135 Listed on: 11/20/2025

Home Details
Home Type
- Single Family
Est. Annual Taxes
- $3,441
Year Built
- Built in 2024
Lot Details
- 6,050 Sq Ft Lot
- North Facing Home
- Irrigation Equipment
- Landscaped with Trees
- Property is zoned PD-R
HOA Fees
- $8 Monthly HOA Fees
Parking
- 2 Car Attached Garage
- Driveway
- Secured Garage or Parking
Home Design
- Slab Foundation
- Shingle Roof
- Block Exterior
Interior Spaces
- 1,808 Sq Ft Home
- Open Floorplan
- High Ceiling
- Blinds
- Sliding Doors
- Family Room Off Kitchen
- Combination Dining and Living Room
- Inside Utility
- Laundry Room
- Tile Flooring
- Pond Views
Kitchen
- Eat-In Kitchen
- Range
- Microwave
- Dishwasher
- Stone Countertops
- Disposal
Bedrooms and Bathrooms
- 4 Bedrooms
- Primary Bedroom on Main
- En-Suite Bathroom
- Walk-In Closet
- 2 Full Bathrooms
- Built-In Shower Bench
Outdoor Features
- Covered Patio or Porch
- Exterior Lighting
Schools
- Barbara A. Harvey Elementary School
- Buffalo Creek Middle School
- Parrish Community High School
Utilities
- Central Heating and Cooling System
- Thermostat
- Underground Utilities
- Electric Water Heater
Listing and Financial Details
- Visit Down Payment Resource Website
- Tax Lot 818
- Assessor Parcel Number 401656459
- $3,040 per year additional tax assessments
Community Details
Overview
- Association fees include recreational facilities
- Association Gulf Coast/Alyssa Mcclure Association, Phone Number (727) 577-2200
- Summerwoods Community
- Summerwoods Ph Iiib & Ivb Subdivision
- The community has rules related to deed restrictions
Recreation
- Recreation Facilities
- Community Playground
- Community Pool
- Park
- Dog Park
- Trails
Map
Home Values in the Area
Average Home Value in this Area
Tax History
| Year | Tax Paid | Tax Assessment Tax Assessment Total Assessment is a certain percentage of the fair market value that is determined by local assessors to be the total taxable value of land and additions on the property. | Land | Improvement |
|---|---|---|---|---|
| 2025 | $3,151 | $300,093 | $59,925 | $240,168 |
| 2023 | $3,151 | $11,609 | $11,609 | -- |
Property History
| Date | Event | Price | List to Sale | Price per Sq Ft |
|---|---|---|---|---|
| 01/06/2026 01/06/26 | Price Changed | $389,888 | -1.3% | $216 / Sq Ft |
| 12/18/2025 12/18/25 | Price Changed | $394,888 | -1.3% | $218 / Sq Ft |
| 11/20/2025 11/20/25 | For Sale | $399,888 | -- | $221 / Sq Ft |
Purchase History
| Date | Type | Sale Price | Title Company |
|---|---|---|---|
| Special Warranty Deed | $431,900 | Nvr Settlement Services | |
| Special Warranty Deed | $431,900 | Nvr Settlement Services | |
| Special Warranty Deed | $205,000 | Nvr Settlement Services |
Mortgage History
| Date | Status | Loan Amount | Loan Type |
|---|---|---|---|
| Open | $345,468 | New Conventional | |
| Closed | $345,468 | New Conventional |
Source: Stellar MLS
MLS Number: TB8449008
APN: 4016-5645-9
- 9833 Zennia Ln
- 10827 High Noon Trail
- 8724 Starry Night Terrace
- 8712 Starry Night Terrace
- 9928 Johnson Oaks Glen
- 10008 Last Light Glen
- 10425 High Noon Trail
- 10463 Ladybug Cove
- 9931 Johnson Oaks Glen
- 8511 Bonfire Way
- 10516 Daybreak Glen
- 8806 Bahama Mia Ln
- 7906 Palm Paradise Place
- 9939 Glen
- 7914 Palm Paradise Place
- 9927 Johnson Oaks Glen
- 8826 Bahama Mia Ln
- 7910 Palm Paradise Place
- 10706 Spanish Needle Cove
- 8822 Bahama Mia Ln
- 8511 Rain Lily Crossing
- 9104 Sandy Bluffs Cir
- 9106 E 93rd Run Unit 101
- 9106 E 93rd Run Unit 102
- 9286 Sandy Bluffs Cir
- 9009 Mocassin Wallow Rd
- 11230 High Noon Trail
- 7823 110th Ave E
- 7817 112th Ave E
- 8823 Sunset Park Trail
- 8505 Bella Mar Trail E
- 9405 Cannon Beach Dr
- 9224 Bonita Mar Dr
- 8569 Starlight Loop
- 8808 Bay Leaf Dr
- 9333 Bonita Mar Dr
- 9276 Bonita Mar Dr
- 10011 Longmeadow Ave
- 8225 Golden Beach Ct
- 11523 84th Street Cir E Unit 106
Ask me questions while you tour the home.
