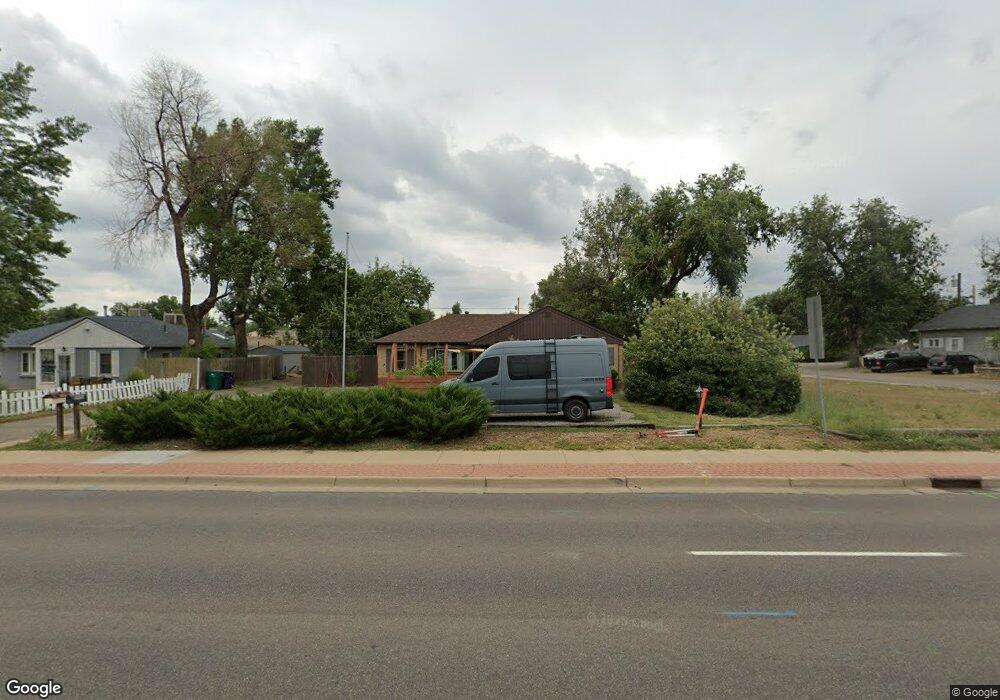9918 & 9920 W 44th Ave Wheat Ridge, CO 80033
Kipling NeighborhoodEstimated Value: $688,000 - $705,000
2
Beds
3
Baths
2,064
Sq Ft
$338/Sq Ft
Est. Value
About This Home
This home is located at 9918 & 9920 W 44th Ave, Wheat Ridge, CO 80033 and is currently estimated at $698,114, approximately $338 per square foot. 9918 & 9920 W 44th Ave is a home located in Jefferson County with nearby schools including Peak Expeditionary - Pennington, Everitt Middle School, and Wheat Ridge High School.
Ownership History
Date
Name
Owned For
Owner Type
Purchase Details
Closed on
Apr 22, 2021
Sold by
Evans Craig Jonathan and Estate Of John Charles Evans
Bought by
Nelson Ronald D and Nelson John E
Current Estimated Value
Purchase Details
Closed on
Jul 15, 2013
Sold by
Evans John Charles and Evans John C
Bought by
Evans John Charles
Home Financials for this Owner
Home Financials are based on the most recent Mortgage that was taken out on this home.
Original Mortgage
$435,000
Interest Rate
2.69%
Mortgage Type
Reverse Mortgage Home Equity Conversion Mortgage
Purchase Details
Closed on
Dec 3, 2012
Sold by
Frazier Tracy Ellen
Bought by
Evans John C
Purchase Details
Closed on
Sep 23, 2010
Sold by
Evans John C
Bought by
Evans John C and Frazier Tracy Ellen
Purchase Details
Closed on
Apr 5, 2010
Sold by
Magick Terry O
Bought by
Frazier Tracy Ellen and Evans John Charles
Purchase Details
Closed on
Jan 10, 1998
Sold by
Goffman Michael I and Omagick Terry O
Bought by
Omagick Terry O
Purchase Details
Closed on
Jan 27, 1997
Sold by
Omagick Terry O
Bought by
Omagick Terry O and Goffman Michael I
Home Financials for this Owner
Home Financials are based on the most recent Mortgage that was taken out on this home.
Original Mortgage
$124,000
Interest Rate
7.64%
Mortgage Type
Balloon
Create a Home Valuation Report for This Property
The Home Valuation Report is an in-depth analysis detailing your home's value as well as a comparison with similar homes in the area
Home Values in the Area
Average Home Value in this Area
Purchase History
| Date | Buyer | Sale Price | Title Company |
|---|---|---|---|
| Nelson Ronald D | $600,000 | None Available | |
| Evans John Charles | -- | Land Title Guarantee Company | |
| Evans John C | -- | Land Title Guarantee Company | |
| Evans John C | -- | None Available | |
| Frazier Tracy Ellen | -- | None Available | |
| Omagick Terry O | -- | -- | |
| Omagick Terry O | -- | -- |
Source: Public Records
Mortgage History
| Date | Status | Borrower | Loan Amount |
|---|---|---|---|
| Previous Owner | Evans John Charles | $435,000 | |
| Previous Owner | Omagick Terry O | $124,000 |
Source: Public Records
Tax History Compared to Growth
Tax History
| Year | Tax Paid | Tax Assessment Tax Assessment Total Assessment is a certain percentage of the fair market value that is determined by local assessors to be the total taxable value of land and additions on the property. | Land | Improvement |
|---|---|---|---|---|
| 2024 | $3,263 | $35,221 | $14,412 | $20,809 |
| 2023 | $3,265 | $35,221 | $14,412 | $20,809 |
| 2022 | $2,710 | $29,086 | $9,596 | $19,490 |
| 2021 | $2,749 | $29,922 | $9,872 | $20,050 |
| 2020 | $2,731 | $29,792 | $9,183 | $20,609 |
| 2019 | $2,694 | $29,792 | $9,183 | $20,609 |
| 2018 | $2,646 | $28,444 | $6,152 | $22,292 |
| 2017 | $2,410 | $28,444 | $6,152 | $22,292 |
| 2016 | $1,985 | $21,944 | $5,483 | $16,461 |
| 2015 | $1,674 | $21,944 | $5,483 | $16,461 |
| 2014 | $1,674 | $17,410 | $4,642 | $12,768 |
Source: Public Records
Map
Nearby Homes
- 10251 W 44th Ave Unit 6-106
- 4643 Independence St Unit 9
- 10095 W 41st Ave
- 9870 W 41st Ave
- 4201 Garland St
- 3880 Independence Ct
- 4737 Flower St Unit 4737
- 4658 Flower St Unit 4658
- 10187 W 38th Ave
- 10151 W 38th Ave
- 9800 W 38th Ave
- 8976 W 46th Place Unit 8976
- 9380 W 49th Ave Unit 101
- 4563 Everett St
- 3720 Miller St
- 3746 Miller Ct
- 3730 Miller Ct
- 3738 Miller Ct
- 3732 Miller Ct
- 4077 Everett St
- 9920 W 44th Ave
- 9918 W 44th Ave
- 9914 W 44th Ave
- 9910 W 44th Ave
- 9910 W 44th Ave
- 9900 W 44th Ave Unit A
- 9990 W 44th Ave
- 4329 Jellison St
- 4388 Kipling St
- 4320 Kipling St
- 4320 Kipling St Unit 2
- 9890 W 44th Ave
- 4305 Jellison St
- 4313 Jellison St
- 4360 Jellison St
- 9859 W 44th Ave
- 4330 Jellison St
- 4301 Jellison St
- 9800 W 44th Ave
- 4471 Kipling St
