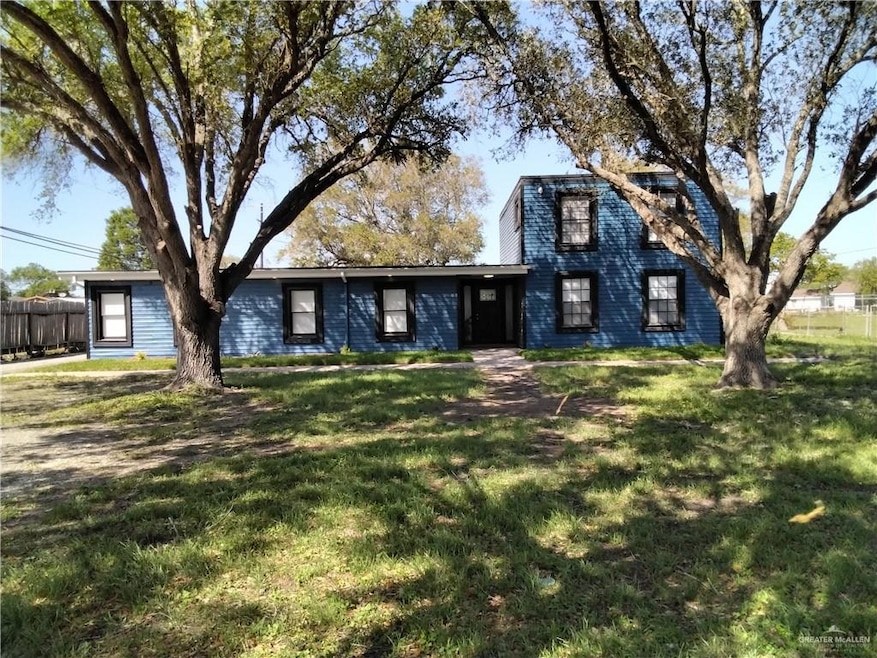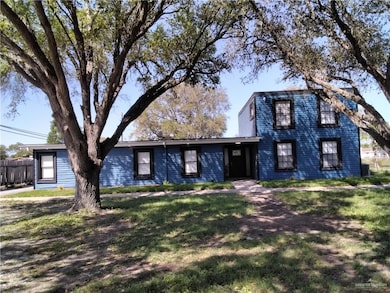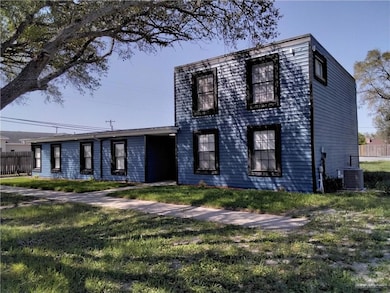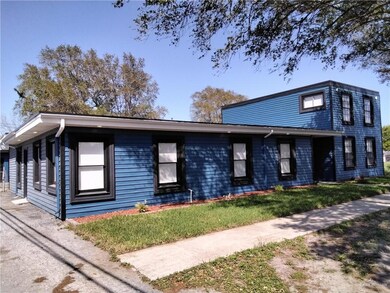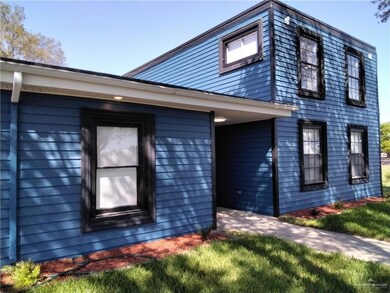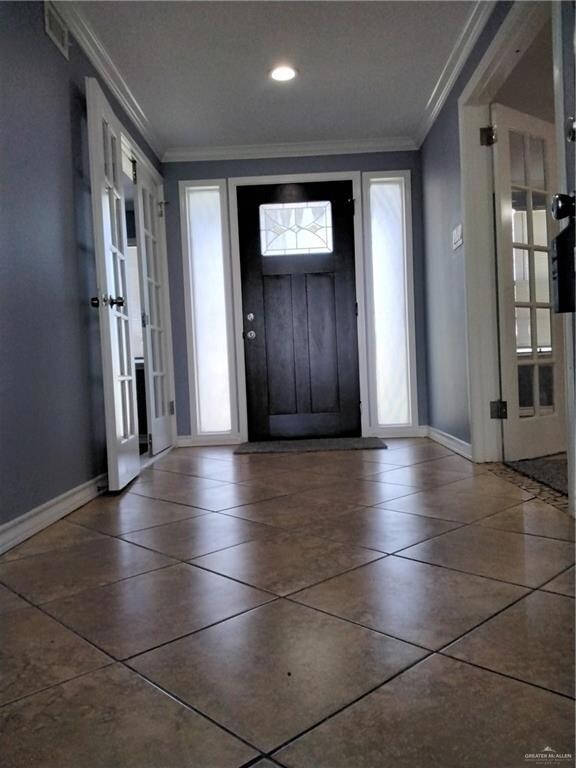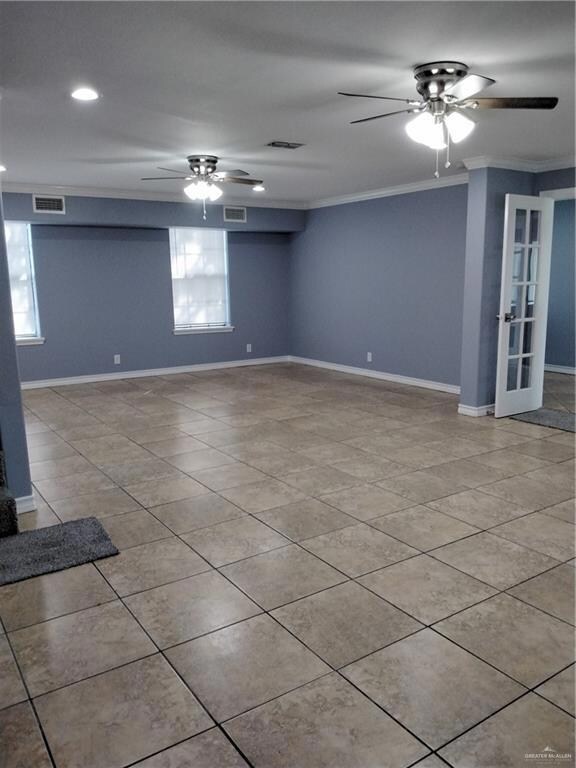
9918 Leopard St Corpus Christi, TX 78410
Northwest Corpus Christi NeighborhoodEstimated payment $2,630/month
Highlights
- Mature Trees
- Granite Countertops
- Crown Molding
- Tuloso-Midway Primary School Rated A
- No HOA
- Entrance Foyer
About This Home
Looking for a property near shopping centers? Want to be in a year-round school district? Want a place that could help generate supplemental income? Contact your Realtor and make your way to 9918 Leopard Street, C. C. Tx 78410. This gem has been updated and it sits on a 21,000 sq.ft. lot with excellent visibility and accessibility on Leopard Street. Located near restaurants, shopping centers, Tuloso Midway schools, and refineries nearby. The home features 4 bedrooms, 3 full baths, 2 car garage with the washer/dryer connections, water heater and a half bath. The detached 2 car garage with an enclosed portion that may be utilized as workshop or converted guest quarters. The entire home has plenty of natural lighting, many mature trees, recess lighting, 2 large living areas, 2 dining spaces, fresh interior / exterior paint, new carpet in the bedrooms, new ceiling fans, remodeled kitchen & baths and custom kitchen cabinets, new appliances and kitchen granite top.
Home Details
Home Type
- Single Family
Est. Annual Taxes
- $5,787
Year Built
- Built in 1950
Lot Details
- 2,100 Sq Ft Lot
- Wood Fence
- Barbed Wire
- Mature Trees
Parking
- 2 Car Garage
Home Design
- Flat Roof Shape
- Pillar, Post or Pier Foundation
- Slab Foundation
- Vinyl Siding
Interior Spaces
- 2,574 Sq Ft Home
- 2-Story Property
- Crown Molding
- Ceiling Fan
- Blinds
- Entrance Foyer
- Laundry in Garage
Kitchen
- Electric Cooktop
- Dishwasher
- Granite Countertops
- Disposal
Flooring
- Carpet
- Laminate
- Tile
Bedrooms and Bathrooms
- 4 Bedrooms
- Split Bedroom Floorplan
- 3 Full Bathrooms
- Shower Only
Outdoor Features
- Outdoor Grill
Schools
- Tuloso-Midway Middle School
- Tuloso-Midway High School
Utilities
- Central Heating and Cooling System
- Electric Water Heater
Community Details
- No Home Owners Association
- Rolling Acres #2 Subdivision
Listing and Financial Details
- Assessor Parcel Number 747100050050
Map
Home Values in the Area
Average Home Value in this Area
Tax History
| Year | Tax Paid | Tax Assessment Tax Assessment Total Assessment is a certain percentage of the fair market value that is determined by local assessors to be the total taxable value of land and additions on the property. | Land | Improvement |
|---|---|---|---|---|
| 2024 | $2,265 | $100,000 | $21,000 | $79,000 |
| 2023 | $1,688 | $141,363 | $0 | $0 |
| 2022 | $3,256 | $128,512 | $0 | $0 |
| 2021 | $3,077 | $116,829 | $21,000 | $95,829 |
| 2020 | $2,862 | $107,386 | $21,000 | $86,386 |
| 2019 | $2,956 | $105,137 | $21,000 | $84,137 |
| 2018 | $2,988 | $107,989 | $21,000 | $86,989 |
| 2017 | $3,059 | $109,414 | $21,000 | $88,414 |
| 2016 | $3,313 | $118,470 | $21,000 | $97,470 |
| 2015 | $3,873 | $146,164 | $21,000 | $125,164 |
| 2014 | $3,873 | $138,287 | $21,000 | $117,287 |
Property History
| Date | Event | Price | Change | Sq Ft Price |
|---|---|---|---|---|
| 06/27/2025 06/27/25 | Price Changed | $384,000 | -1.3% | $147 / Sq Ft |
| 04/11/2025 04/11/25 | For Sale | $389,000 | 0.0% | $151 / Sq Ft |
| 04/10/2025 04/10/25 | For Sale | $389,000 | 0.0% | $148 / Sq Ft |
| 07/02/2012 07/02/12 | Rented | $1,200 | -7.3% | -- |
| 07/02/2012 07/02/12 | For Rent | $1,295 | -- | -- |
Purchase History
| Date | Type | Sale Price | Title Company |
|---|---|---|---|
| Warranty Deed | -- | Texas National Title | |
| Warranty Deed | -- | First Title | |
| Warranty Deed | -- | First Title Company | |
| Vendors Lien | -- | First Ameican Title Ins Co |
Mortgage History
| Date | Status | Loan Amount | Loan Type |
|---|---|---|---|
| Previous Owner | $78,500 | Credit Line Revolving | |
| Previous Owner | $89,000 | Purchase Money Mortgage |
Similar Homes in Corpus Christi, TX
Source: Greater McAllen Association of REALTORS®
MLS Number: 467494
APN: 294544
- 9205 Perseverance St
- 9229 Perseverance St
- 10022 Leopard St
- 10030 Leopard St
- 2606 Mccain Dr
- 2514 Dwyer Dr
- 10200 Shane Dr
- 2729 Countiss Dr
- 2641 Linn St
- 10113 Maverick Dr
- 2600 Countiss Dr
- 2718 Yeager Dr
- 2758 Jesse Jaye Dr
- 9606 Huntington Dr
- 2701 Gold Rush Ln
- 10506 Hemlock Rd
- 3121 Cowboys Ct
- 10313 Stone Creek Dr
- 10310 Stone Creek Dr
- 10321 Stone Creek Dr
- 10117 Maverick Dr
- 3334 Wood Creek Dr
- 2846 Blue Grass Dr
- 3150 Peachtree St
- 10766 Emmord Loop
- 10609 Kingwood Dr
- 4338 Starlite Ln
- 10702 Interstate 37
- 1705 Overland Trail
- 9409 Sedalia Trail
- 11325 Ih 37
- 11205 Willowood Creek Dr Unit C
- 11401 Woodway Creek Dr
- 11641 Leopard St
- 11633 Leopard St
- 11657 Flatrock Crossing Cir Unit A
- 4134 Sierra St
- 3734 Lott Ave Unit 4
- 3937 Jayden Dr
- 1505 Main Dr
