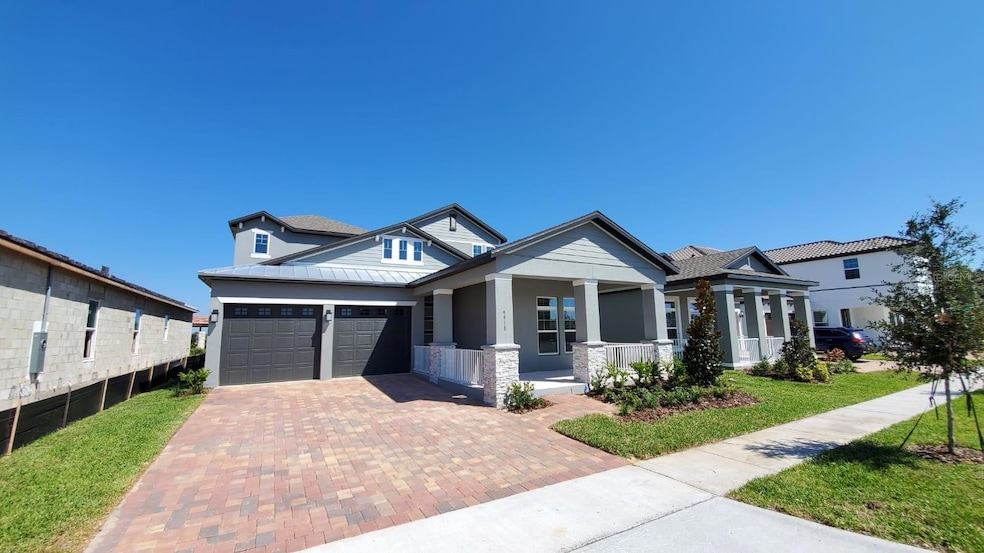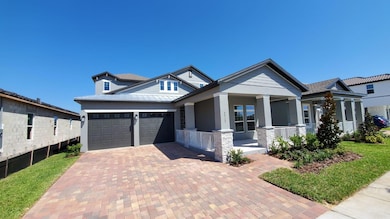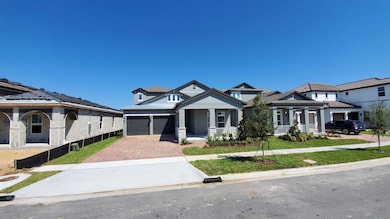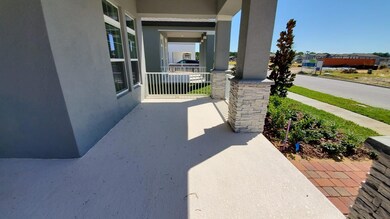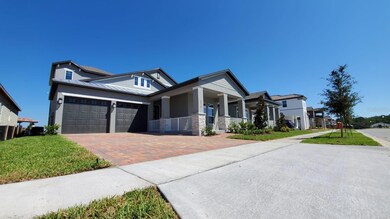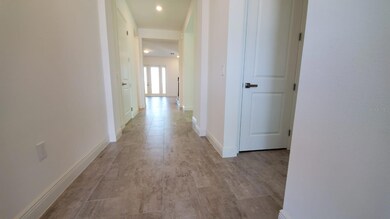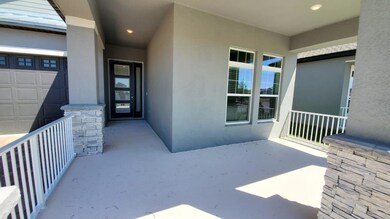9918 Summerlake Groves St Winter Garden, FL 34787
Highlights
- Fitness Center
- 2 Car Attached Garage
- Laundry Room
- Community Pool
- Community Playground
- Central Heating and Cooling System
About This Home
READY TO MOVE IN. OFFERS 4 BEDROOMS AND 3 FULL BATH PLUS THE HALF BATH. THIS HOUSE HAS A LOT OF UPGRADES. . LOCATED IN A AREA WITH GREAT SCHOOLS AND IN A COMMUNITY WATERMARK COMMUNITY THAT OFFERS A SWIMMING POOL, TENNIS COURTS, PLAYGROUNDS, AND YOU CAN SEE THE FIREWORKS FROM THE CLUBHOUSE VIEW DECK. DON'T MISS THIS OPPORTUNITY. SCHEDULE YOUR SHOWING TODAY.
Listing Agent
WRA BUSINESS & REAL ESTATE Brokerage Phone: 407-512-1008 License #3290446 Listed on: 11/18/2025

Property Details
Home Type
- Mobile/Manufactured
Est. Annual Taxes
- $9,330
Year Built
- Built in 2019
Parking
- 2 Car Attached Garage
Home Design
- 2,935 Sq Ft Home
- Bi-Level Home
Kitchen
- Range
- Microwave
- Dishwasher
Bedrooms and Bathrooms
- 4 Bedrooms
Schools
- Panther Lake Elementary School
- Hamlin Middle School
- Horizon High School
Utilities
- Central Heating and Cooling System
- Thermostat
Additional Features
- Laundry Room
- 6,012 Sq Ft Lot
- Double Wide
Listing and Financial Details
- Residential Lease
- Security Deposit $3,900
- Property Available on 11/18/25
- $80 Application Fee
- Assessor Parcel Number 04-24-27-7557-06-590
Community Details
Overview
- Property has a Home Owners Association
- Wra Management Llc Association
- Watermark Subdivision
Recreation
- Community Playground
- Fitness Center
- Community Pool
Pet Policy
- 1 Pet Allowed
- $250 Pet Fee
- Dogs and Cats Allowed
Map
Source: Stellar MLS
MLS Number: O6360524
APN: 04-2427-7557-06-590
- 9929 Summerlake Groves St
- 14954 Guava Bay Dr
- 9845 Emerald Berry Dr
- 9846 Emerald Berry Dr
- 10432 Austrina Oak Loop
- 15060 Stuttgart Alley
- 10067 Austrina Oak Loop
- 10037 Austrina Oak Loop
- 10301 Austrina Oak Loop
- 9736 Amber Chestnut Way
- 10139 Austrina Oak Loop
- 9591 Amber Chestnut Way
- 9790 Amber Chestnut Way
- 9814 Amber Chestnut Way
- 9775 Seidel Rd
- 9414 Emerald Berry Dr
- 9493 Emerald Berry Dr
- 8933 Fountain Palm Alley
- 8915 Fountain Palm Alley
- 8955 Lakeshore Pointe Dr
- 15071 Guava Bay Dr
- 15044 Guava Bay Dr
- 10397 Austrina Oak Loop
- 8884 Bismarck Palm Dr
- 15511 Shorebird Ln
- 8186 Topsail Place
- 8270 Topsail Place
- 14619 Casita Ridge
- 10091 Tuller Loop
- 14921 Winter Stay Dr
- 9360 Vintage Hills Way Unit ID1314656P
- 9360 Vintage Hills Way Unit ID1314689P
- 9376 Vintage Hills Way Unit ID1314647P
- 9405 Ascend Falls Dr
- 9223 Vintage Hills Way
- 9223 Vintage Hills Way Unit 3108.1407397
- 9223 Vintage Hills Way Unit 4208.1409211
- 9223 Vintage Hills Way Unit 7107.1407406
- 9223 Vintage Hills Way Unit 5208.1407401
- 9236 Vintage Hills Way Unit ID1314642P
