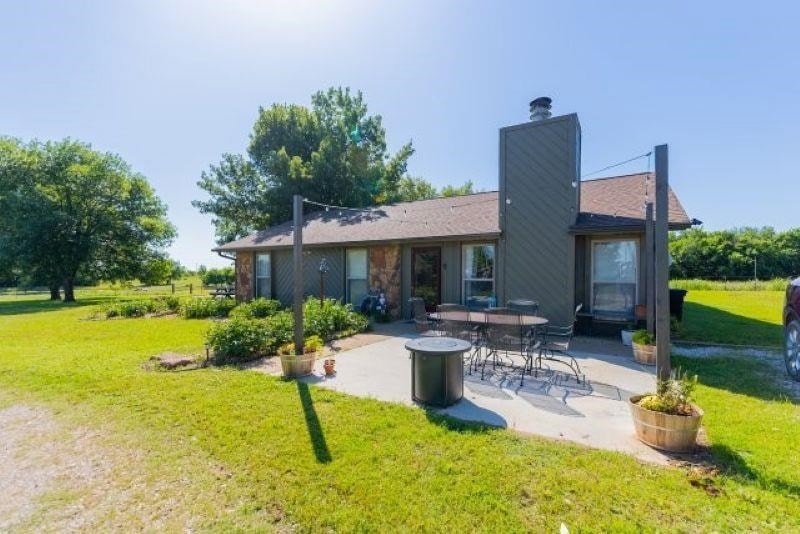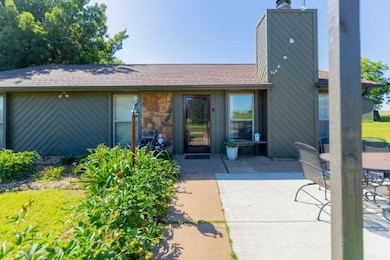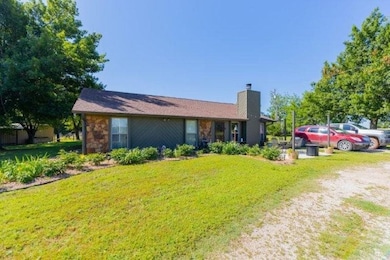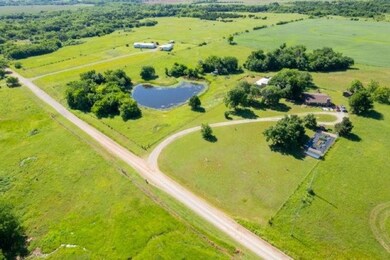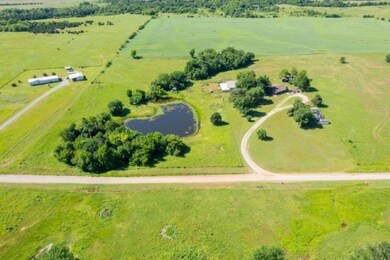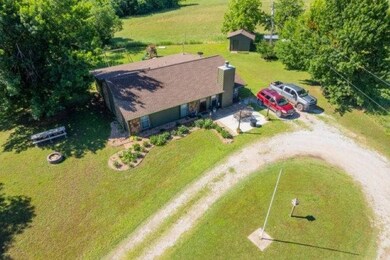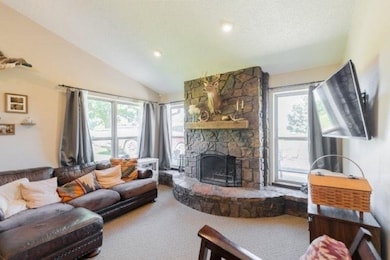
9919 E Noble Rd Glencoe, OK 74032
Highlights
- Fireplace
- Patio
- 1-Story Property
- Glencoe Elementary School Rated 10
- Living Room
- Forced Air Heating and Cooling System
About This Home
As of July 2025Say Hello to Country living; where you can run free; keep more animals, grow your own huge garden, and love your privacy! Home interior features: 3 or 4 bedrooms. 4th bdrm would be a great office space. Living area with wood burning fireplace and rock surround. Kitchen with updated appliances and dining area large enough for table and hutch. Owners enclosed the previous sunroom to be an extra bonus room (heat/cooled) with fireplace. Large walk in space for extra storage or 4th bdrm closet space. Primary bedroom with en suite bath (updated); two walk in closets and ample space for king size bed. Office/4th bedroom. Outside features 5.6 ACRES M/L; huge garden spot (1700 sqft), Shop (1515 sqft) with walk in storm shelter; stalls (985sqft space) and a lot of storage. Pond is fenced. Chicken coop space is fenced. Circle drive in front. Sounds like the perfect retreat to raise a family; animals and make a lot of memories.
Last Agent to Sell the Property
REAL ESTATE PROFESSIONALS License #138263 Listed on: 06/02/2025
Home Details
Home Type
- Single Family
Est. Annual Taxes
- $2,487
Year Built
- Built in 1982
Lot Details
- 5.61 Acre Lot
- Perimeter Fence
Home Design
- Composition Roof
- Stone Veneer
Interior Spaces
- 2,024 Sq Ft Home
- 1-Story Property
- Fireplace
- Living Room
- Dining Room
Kitchen
- Range
- Microwave
- Dishwasher
Bedrooms and Bathrooms
- 4 Bedrooms
- 2 Full Bathrooms
Outdoor Features
- Patio
- Outbuilding
- Storm Cellar or Shelter
Utilities
- Forced Air Heating and Cooling System
- Rural Water
- Well
Ownership History
Purchase Details
Home Financials for this Owner
Home Financials are based on the most recent Mortgage that was taken out on this home.Purchase Details
Home Financials for this Owner
Home Financials are based on the most recent Mortgage that was taken out on this home.Similar Homes in Glencoe, OK
Home Values in the Area
Average Home Value in this Area
Purchase History
| Date | Type | Sale Price | Title Company |
|---|---|---|---|
| Warranty Deed | $195,000 | American Eagle Title Ins Co | |
| Warranty Deed | $175,000 | Community Escrow & Title Co | |
| Quit Claim Deed | -- | Community Escrow & Title Co |
Mortgage History
| Date | Status | Loan Amount | Loan Type |
|---|---|---|---|
| Open | $182,920 | No Value Available | |
| Closed | $175,500 | New Conventional | |
| Previous Owner | $166,250 | New Conventional | |
| Previous Owner | $50,000 | Future Advance Clause Open End Mortgage | |
| Previous Owner | $37,250 | Unknown |
Property History
| Date | Event | Price | Change | Sq Ft Price |
|---|---|---|---|---|
| 07/25/2025 07/25/25 | Sold | $364,000 | 0.0% | $180 / Sq Ft |
| 06/09/2025 06/09/25 | Pending | -- | -- | -- |
| 06/02/2025 06/02/25 | For Sale | $364,000 | +86.7% | $180 / Sq Ft |
| 05/09/2019 05/09/19 | Pending | -- | -- | -- |
| 03/29/2019 03/29/19 | Sold | $195,000 | 0.0% | $119 / Sq Ft |
| 12/07/2018 12/07/18 | For Sale | $195,000 | +11.4% | $119 / Sq Ft |
| 07/26/2012 07/26/12 | Sold | $175,000 | -7.7% | $107 / Sq Ft |
| 06/07/2012 06/07/12 | Pending | -- | -- | -- |
| 04/24/2012 04/24/12 | For Sale | $189,500 | -- | $116 / Sq Ft |
Tax History Compared to Growth
Tax History
| Year | Tax Paid | Tax Assessment Tax Assessment Total Assessment is a certain percentage of the fair market value that is determined by local assessors to be the total taxable value of land and additions on the property. | Land | Improvement |
|---|---|---|---|---|
| 2024 | $2,487 | $25,711 | $5,254 | $20,457 |
| 2023 | $2,487 | $24,487 | $5,812 | $18,675 |
| 2022 | $2,158 | $23,321 | $5,502 | $17,819 |
| 2021 | $2,029 | $22,210 | $5,378 | $16,832 |
| 2020 | $1,919 | $21,153 | $5,286 | $15,867 |
| 2019 | $1,497 | $17,417 | $4,074 | $13,343 |
| 2018 | $1,455 | $16,911 | $3,956 | $12,955 |
| 2017 | $1,413 | $16,418 | $3,234 | $13,184 |
| 2016 | $1,403 | $15,939 | $3,039 | $12,900 |
| 2015 | $1,280 | $15,939 | $3,039 | $12,900 |
| 2014 | $1,284 | $15,939 | $3,039 | $12,900 |
Agents Affiliated with this Home
-
T
Seller's Agent in 2025
Tiffany Aranda
REAL ESTATE PROFESSIONALS
-
A
Buyer's Agent in 2025
Ann Morgan
REAL ESTATE PROFESSIONALS
-
G
Seller's Agent in 2019
Gina Powers
Loyal Realty
-
A
Seller Co-Listing Agent in 2019
April Todd
-
P
Seller's Agent in 2012
Page Provence
Fisher Provence, REALTORS
Map
Source: Stillwater Board of REALTORS®
MLS Number: 132174
APN: 600011484
- 10310 N Rose Rd Unit 10320 N Rose Road
- 316 W Shell St
- 300 S Perry Ave
- 301 W Burkhart St
- 205 Metcalf St
- 8600 W South St
- 1020 S Rose Ave
- 351490 E 5100 Rd
- 29705 Harvest
- 30751 Harvest
- 10309 E Tower Estates
- 10227 E Tower Estates
- 5305 E Lone Chimney Rd
- 14.87Ac Vfw Rd
- 4919 E Lone Chimney Rd
- 3805 E Glencoe Rd
- 5010 N Council Creek Rd
- 2621 Noble Rd
- 347599 E 5400 Rd
- 307 3rd St
