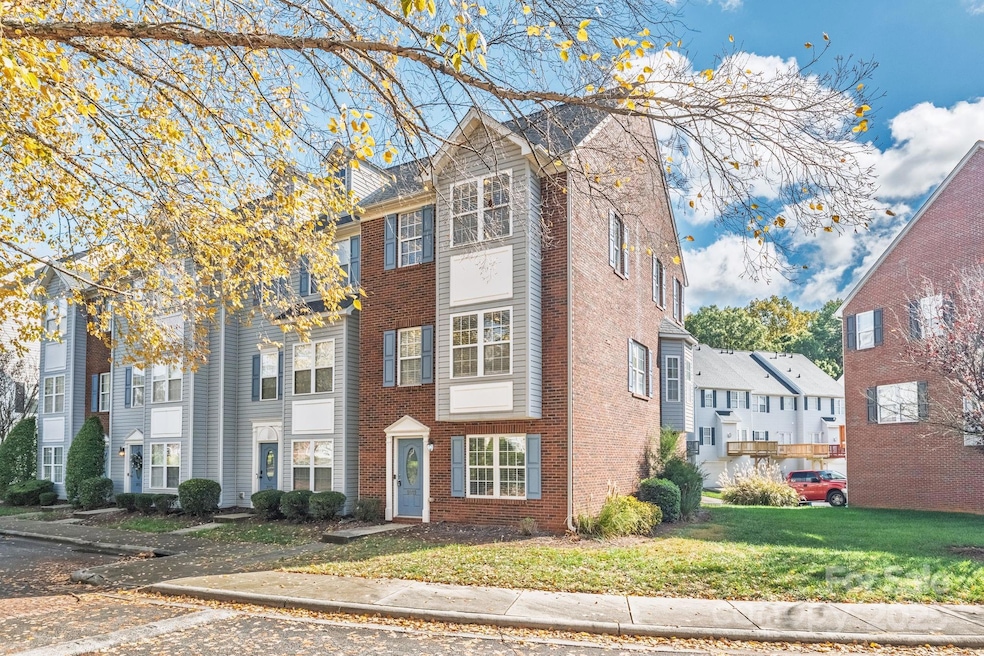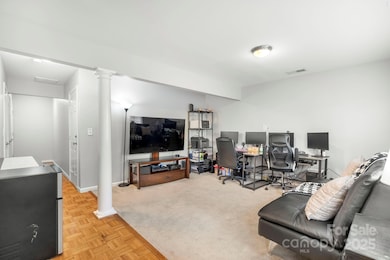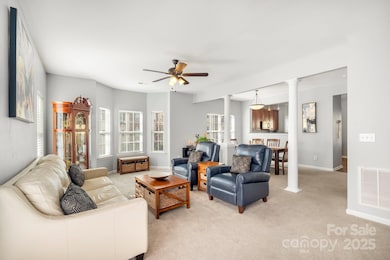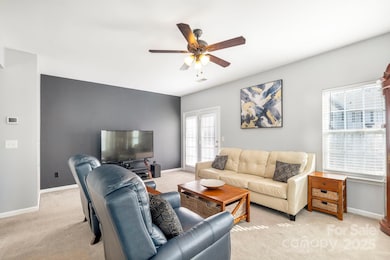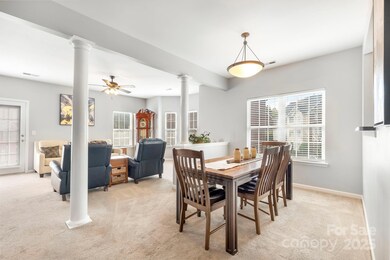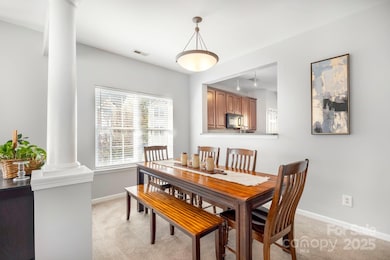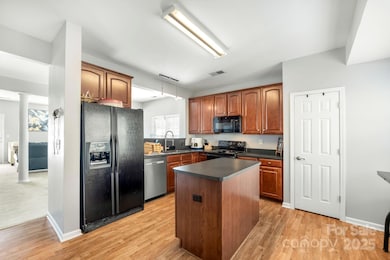9919 Treeside Ln Matthews, NC 28105
Estimated payment $1,811/month
Highlights
- Fireplace
- Cooling Available
- Central Heating
- 1 Car Attached Garage
- Laundry Room
About This Home
Charming End-Unit Townhome in the Heart of Matthews! Welcome home to this beautiful three-story end-unit townhome featuring 3 bedrooms, 2 full baths, 2 half baths, and an attached garage. The bright, open floor plan is filled with natural light from abundant windows, highlighting the home’s warm and inviting design. Enjoy a convenient location close to healthcare, shopping, and dining. The community connects to Idlewild Park, offering 125 acres of peaceful nature trails, softball fields, picnic shelters, and playgrounds...a perfect place to relax and explore. This home truly has it all, comfort, charm, and convenience!
Listing Agent
ENRG Global Realty LLC Brokerage Email: allison.watkins@enrg.realty License #256963 Listed on: 11/04/2025
Townhouse Details
Home Type
- Townhome
Year Built
- Built in 2002
Parking
- 1 Car Attached Garage
- Assigned Parking
Home Design
- Entry on the 1st floor
- Brick Exterior Construction
- Slab Foundation
Interior Spaces
- 3-Story Property
- Fireplace
- Laundry Room
- Basement
Kitchen
- Electric Range
- Dishwasher
- Disposal
Bedrooms and Bathrooms
- 3 Bedrooms
Utilities
- Cooling Available
- Central Heating
Community Details
- Property has a Home Owners Association
- Parkview At Matthews Subdivision
Listing and Financial Details
- Assessor Parcel Number 193-511-30
Map
Home Values in the Area
Average Home Value in this Area
Tax History
| Year | Tax Paid | Tax Assessment Tax Assessment Total Assessment is a certain percentage of the fair market value that is determined by local assessors to be the total taxable value of land and additions on the property. | Land | Improvement |
|---|---|---|---|---|
| 2025 | $1,950 | $253,600 | $60,000 | $193,600 |
| 2024 | $1,950 | $253,600 | $60,000 | $193,600 |
| 2023 | $1,920 | $253,600 | $60,000 | $193,600 |
| 2022 | $1,560 | $166,700 | $42,000 | $124,700 |
| 2021 | $1,560 | $166,700 | $42,000 | $124,700 |
| 2020 | $1,535 | $166,700 | $42,000 | $124,700 |
| 2019 | $1,529 | $166,700 | $42,000 | $124,700 |
| 2018 | $1,473 | $122,700 | $18,000 | $104,700 |
| 2017 | $1,442 | $122,700 | $18,000 | $104,700 |
| 2016 | $1,439 | $122,700 | $18,000 | $104,700 |
| 2015 | $1,435 | $122,700 | $18,000 | $104,700 |
| 2014 | $1,405 | $122,700 | $18,000 | $104,700 |
Property History
| Date | Event | Price | List to Sale | Price per Sq Ft | Prior Sale |
|---|---|---|---|---|---|
| 11/14/2025 11/14/25 | Price Changed | $320,000 | -3.0% | $163 / Sq Ft | |
| 11/04/2025 11/04/25 | For Sale | $330,000 | +95.3% | $168 / Sq Ft | |
| 08/03/2018 08/03/18 | Sold | $169,000 | -3.2% | $86 / Sq Ft | View Prior Sale |
| 06/17/2018 06/17/18 | Pending | -- | -- | -- | |
| 06/09/2018 06/09/18 | For Sale | $174,500 | 0.0% | $89 / Sq Ft | |
| 06/05/2018 06/05/18 | Pending | -- | -- | -- | |
| 05/17/2018 05/17/18 | For Sale | $174,500 | -- | $89 / Sq Ft |
Purchase History
| Date | Type | Sale Price | Title Company |
|---|---|---|---|
| Warranty Deed | $169,000 | None Available | |
| Warranty Deed | $141,500 | None Available | |
| Warranty Deed | $127,500 | -- | |
| Warranty Deed | $102,000 | -- |
Mortgage History
| Date | Status | Loan Amount | Loan Type |
|---|---|---|---|
| Open | $172,633 | VA | |
| Previous Owner | $141,500 | Fannie Mae Freddie Mac | |
| Previous Owner | $129,900 | VA |
Source: Canopy MLS (Canopy Realtor® Association)
MLS Number: 4318876
APN: 193-511-30
- 9930 Treeside Ln Unit C
- 10032 Treeside Ln
- 3653 Melrose Cottage Dr
- 4220 Melrose Club Dr
- 10003 Idlewild Rd
- 9909 Idlewild Rd
- 4322 Wills Way
- 4716 Margaret Wallace Rd
- 10425 Idlewild Rd
- 9830 Spring Harvest Dr
- 4009 Grommet Ct
- 4049 Grommet Ct
- 4004 Grommet Ct
- 4008 Grommet Ct
- 4032 Grommet Ct
- 3710 Sally Ln
- 4044 Grommet Ct
- 3714 Sally Ln
- 3722 Sally Ln
- 4912 Dayspring Dr
- 8204 Mintworth Links Ln
- 9520 Mintworth Ave
- 3801 Glen Lyon Dr
- 4208 Bathurst Dr
- 3722 Hunters Run Ln
- 9212 Apple Pie Ct
- 4014 Racoon Ct
- 3800 Broomstraw Ct
- 3617 Rosedown Dr
- 9605 Manus Ct
- 4025 Grommet Ct
- 9610 Stoney Glen Dr
- 4202 Hounds Run Dr
- 11025 Ballards Pond Ln
- 4616-5105 Stoney Trace Dr
- 4018 Martele Dr
- 3434 Braewick Place
- 8608 Quarry Rd
- 8501 Quarry Rd
- 3106 Wythe Ct
Ask me questions while you tour the home.
