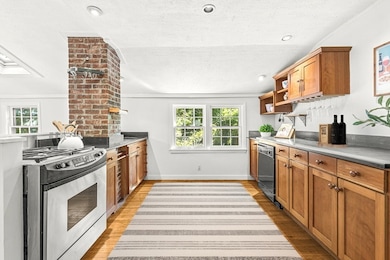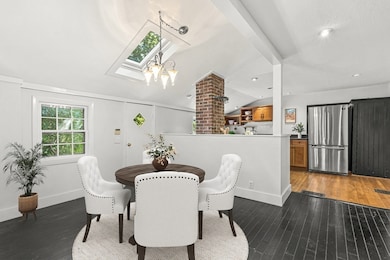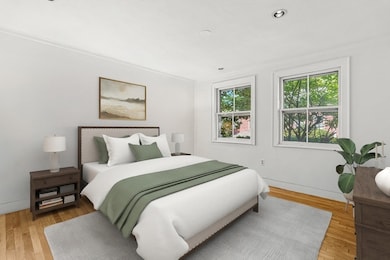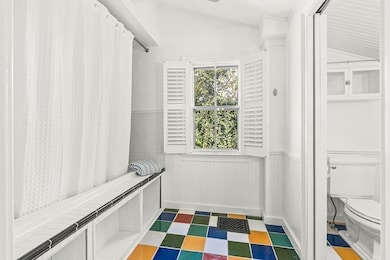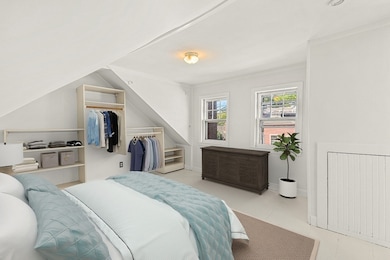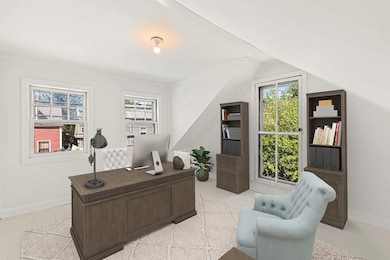992 Chestnut St Newton Upper Falls, MA 02464
Newton Upper Falls NeighborhoodEstimated payment $4,287/month
Highlights
- Property is near public transit
- Antique Architecture
- Main Floor Primary Bedroom
- Angier Elementary School Rated A
- Wood Flooring
- 2-minute walk to Hemlock Gorge Reservation
About This Home
Built by village Blacksmith Benjamin Davenport in 1827, this freshly painted antique farmhouse offers comfort with a story. The 1st floor features a generous living room with wide-board pine floors, convenient primary bedroom, & large full bath w/ whirlpool tub. The kitchen has honed granite counters, cherry cabinets & opens to a dining room with skylit-vaulted ceilings. Sunny 2nd floor features guest room and office. The home has been thoughtfully preserved with a 2021 roof, modern electrical panel & oil tank. Enjoy central air throughout. Out-front is a holly hedge & flowering hydrangeas while out back is a private garden retreat with brick patio, ivy & pink flowering cherry blossom trees. There's also parking for 2 cars & custom oversized storage shed. Located in the historic heart of Upper Falls, it offers access to Route 9, Eliot green line T-stop, Mass Pike, parks & restaurants! With its mixed-use zoning, this property is perfect for residential living or a unique business.
Home Details
Home Type
- Single Family
Est. Annual Taxes
- $5,387
Year Built
- Built in 1827
Lot Details
- 3,700 Sq Ft Lot
- Level Lot
- Sprinkler System
- Garden
- Property is zoned BU1
Home Design
- 1,095 Sq Ft Home
- Antique Architecture
- Farmhouse Style Home
- Stone Foundation
- Frame Construction
- Shingle Roof
Kitchen
- Range
- Dishwasher
- Upgraded Countertops
Flooring
- Wood
- Pine Flooring
- Ceramic Tile
Bedrooms and Bathrooms
- 3 Bedrooms
- Primary Bedroom on Main
- 1 Full Bathroom
- Soaking Tub
- Bathtub with Shower
Laundry
- Dryer
- Washer
Basement
- Basement Fills Entire Space Under The House
- Interior and Exterior Basement Entry
- Block Basement Construction
- Laundry in Basement
Parking
- 2 Open Parking Spaces
- Off-Street Parking
Outdoor Features
- Bulkhead
- Patio
Location
- Property is near public transit
Schools
- Angier/Zervas Elementary School
- Brown Middle School
- South High School
Utilities
- Forced Air Heating and Cooling System
- 1 Cooling Zone
- 1 Heating Zone
- Heating System Uses Oil
- Gas Water Heater
Listing and Financial Details
- Home warranty included in the sale of the property
- Assessor Parcel Number S:51 B:004 L:0005,693334
Community Details
Overview
- No Home Owners Association
- Near Conservation Area
Amenities
- Shops
Recreation
- Park
Map
Home Values in the Area
Average Home Value in this Area
Tax History
| Year | Tax Paid | Tax Assessment Tax Assessment Total Assessment is a certain percentage of the fair market value that is determined by local assessors to be the total taxable value of land and additions on the property. | Land | Improvement |
|---|---|---|---|---|
| 2025 | $5,387 | $549,700 | $0 | $0 |
| 2024 | $5,209 | $533,700 | $0 | $0 |
| 2023 | $4,914 | $482,700 | $468,100 | $14,600 |
| 2022 | $4,759 | $452,400 | $433,400 | $19,000 |
| 2021 | $6,417 | $426,800 | $408,900 | $17,900 |
| 2020 | $4,456 | $426,800 | $408,900 | $17,900 |
| 2019 | $9,194 | $414,400 | $397,000 | $17,400 |
| 2018 | $17,310 | $377,000 | $357,500 | $19,500 |
| 2017 | $8,106 | $355,700 | $337,300 | $18,400 |
| 2016 | $3,783 | $332,400 | $315,200 | $17,200 |
| 2015 | $3,607 | $310,700 | $294,600 | $16,100 |
Property History
| Date | Event | Price | List to Sale | Price per Sq Ft |
|---|---|---|---|---|
| 01/11/2026 01/11/26 | Pending | -- | -- | -- |
| 11/21/2025 11/21/25 | Price Changed | $739,000 | -2.0% | $675 / Sq Ft |
| 10/30/2025 10/30/25 | Price Changed | $754,000 | -0.7% | $689 / Sq Ft |
| 10/22/2025 10/22/25 | Price Changed | $759,000 | -1.9% | $693 / Sq Ft |
| 09/03/2025 09/03/25 | For Sale | $774,000 | -- | $707 / Sq Ft |
Purchase History
| Date | Type | Sale Price | Title Company |
|---|---|---|---|
| Deed | $470,000 | -- | |
| Deed | $365,000 | -- | |
| Deed | $134,000 | -- | |
| Deed | $110,000 | -- |
Mortgage History
| Date | Status | Loan Amount | Loan Type |
|---|---|---|---|
| Open | $305,500 | Purchase Money Mortgage | |
| Previous Owner | $333,700 | Purchase Money Mortgage | |
| Previous Owner | $159,000 | No Value Available | |
| Previous Owner | $26,000 | No Value Available |
Source: MLS Property Information Network (MLS PIN)
MLS Number: 73425031
APN: NEWT-000051-000004-000005
- 1003 Chestnut St
- 51 Pettee St Unit 11
- 27 Hamilton Place
- 45 River Ave Unit 45
- 873 Chestnut St
- 20 Pennsylvania Ave
- 20 Pennsylvania Ave Unit 20
- 18-20 Pennsylvania Ave Unit 18
- 187 Saint Mary St
- 181 Saint Mary St
- 200 Elliot St Unit 1
- 66 Linden St
- 120 Stanley Rd
- 18 Evergreen Rd
- 1077 Boylston St Unit 1
- 10-12 Williams St
- 193 Oak St Unit 403
- 183 Oak St Unit 307
- 183 Oak St Unit 404
- 212 Central Ave

