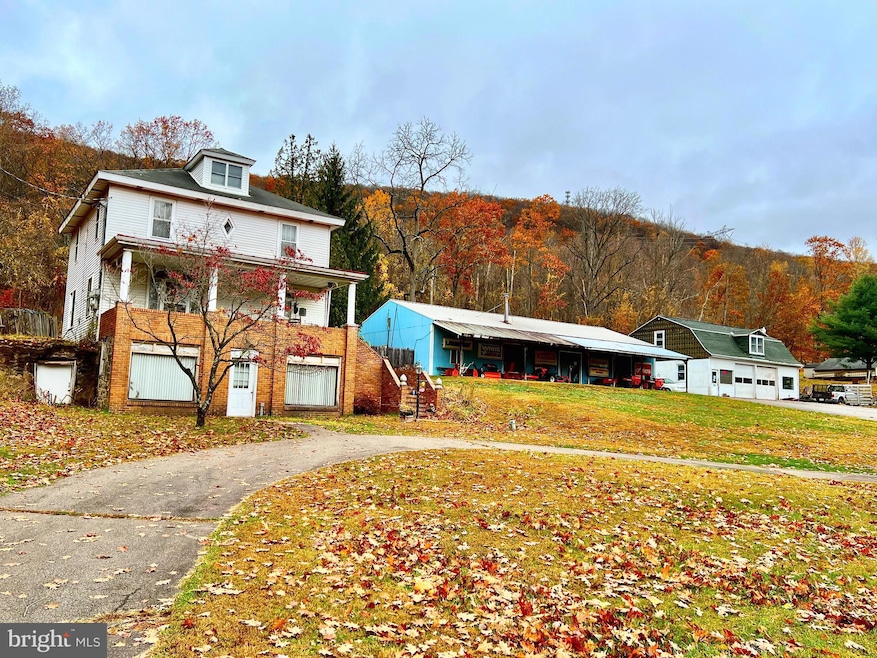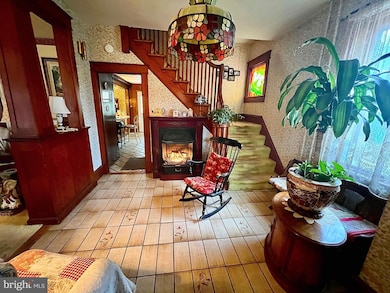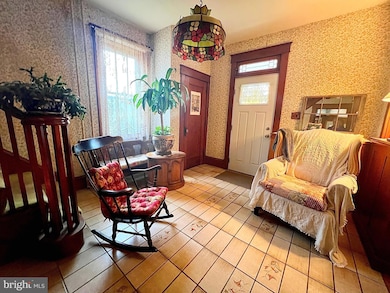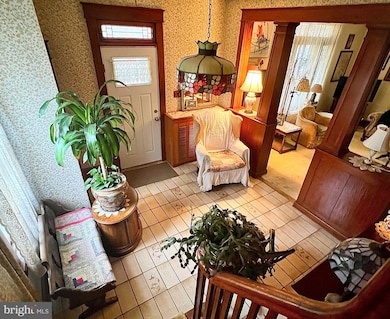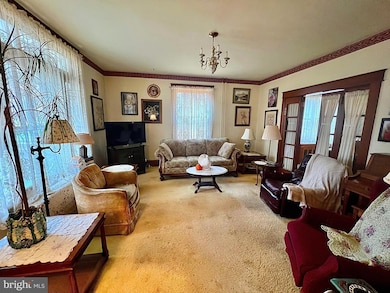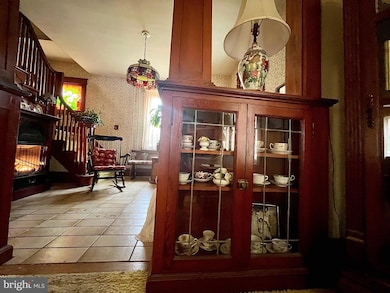992 Fountain St Ashland, PA 17921
Estimated payment $2,827/month
Highlights
- 21.1 Acre Lot
- Traditional Architecture
- Circular Driveway
- Partially Wooded Lot
- No HOA
- 2 Car Detached Garage
About This Home
This unique property offers a single family home, a two-car detached garage/barn/workshop with 2nd floor storage and a metal pole building. There is also a billboard for extra income and 21 acres of land. This property was the former Watkins Lawn & Garden. It is zoned R1 in front and Woodland Conservation in the rear. The business is grandfathered into zoning. Any other uses would require zoning approval or possibly a variance. Real estate is being sold, not the business.
The house has a lot of beautiful original features including stained woodwork throughout. You enter into a large foyer with cozy fireplace and tile floors. To the left are wooden pillars with built-ins and you enter into the living room area. Go through the beveled glass doors into the dining room. The kitchen features tile flooring, and great all-wood cabinets. It's open into the dining room and has a door to the rear patio. There is a fenced area of the yard to keep any pets from wandering. The metal pole building is 32x63 with cement floors and an office area.
The heated garage/barn/workshop is 30x40 with two garage doors in front and a reception area. There is a second story for storage.
There is so many possibilities for this property! Make it your own!
Listing Agent
(570) 205-1995 wendyknorr@me.com Realty World-We Get Results License #RM421133 Listed on: 11/10/2025

Home Details
Home Type
- Single Family
Est. Annual Taxes
- $5,457
Year Built
- Built in 1929
Lot Details
- 21.1 Acre Lot
- Partially Wooded Lot
- Backs to Trees or Woods
- Back Yard
- Property is in average condition
- Property is zoned R1 IN FRONT, WC IN REAR, Woodland Conservation in rear, R-1 along road frontage
Parking
- 2 Car Detached Garage
- Oversized Parking
- Parking Storage or Cabinetry
- Circular Driveway
- Parking Lot
- Off-Street Parking
Home Design
- Traditional Architecture
- Permanent Foundation
- Frame Construction
- Shingle Roof
Interior Spaces
- 1,740 Sq Ft Home
- Property has 2.5 Levels
- Free Standing Fireplace
- Gas Fireplace
- Entrance Foyer
- Living Room
- Dining Room
Kitchen
- Electric Oven or Range
- Microwave
- Dishwasher
Bedrooms and Bathrooms
- 3 Bedrooms
Laundry
- Electric Dryer
- Washer
Unfinished Basement
- Walk-Out Basement
- Interior and Exterior Basement Entry
- Laundry in Basement
- Basement Windows
Utilities
- Heating System Uses Oil
- Hot Water Heating System
- Oil Water Heater
- On Site Septic
Community Details
- No Home Owners Association
- Fountain Springs Subdivision
Listing and Financial Details
- Tax Lot 6
- Assessor Parcel Number 04-06-0006
Map
Home Values in the Area
Average Home Value in this Area
Tax History
| Year | Tax Paid | Tax Assessment Tax Assessment Total Assessment is a certain percentage of the fair market value that is determined by local assessors to be the total taxable value of land and additions on the property. | Land | Improvement |
|---|---|---|---|---|
| 2025 | $5,457 | $70,255 | $13,530 | $56,725 |
| 2024 | $5,114 | $70,255 | $13,530 | $56,725 |
| 2023 | $5,114 | $70,255 | $13,530 | $56,725 |
| 2022 | $5,000 | $70,255 | $13,530 | $56,725 |
| 2021 | $4,938 | $70,255 | $13,530 | $56,725 |
| 2020 | $4,845 | $70,255 | $13,530 | $56,725 |
| 2018 | $4,812 | $72,265 | $13,530 | $58,735 |
| 2017 | $4,689 | $72,265 | $13,530 | $58,735 |
| 2015 | -- | $72,265 | $13,530 | $58,735 |
| 2011 | -- | $72,265 | $0 | $0 |
Property History
| Date | Event | Price | List to Sale | Price per Sq Ft |
|---|---|---|---|---|
| 11/10/2025 11/10/25 | For Sale | $450,000 | -- | $259 / Sq Ft |
Source: Bright MLS
MLS Number: PASK2024428
APN: 04-06-0006.000
- 87 Railroad St
- 216 Lower Railroad St
- 128 Preston Ave
- 27 W Main St
- 27 W Main St Unit 25
- 322 W Main St
- 346 W Main St
- 384 W Main St
- 120 N Line St
- 308 E Main St
- 309 A St
- 124 A St
- 218 B St
- 523 W Mahanoy Ave
- 356 Oakland Ave
- 751 W Pine St
- 134 N 6th St Unit BUTLER TWP
- 118 N 6th St
- Cambridge Plan at Country Club Estates
- New Yorker Plan at Country Club Estates
- 132 E Main St Unit 1B
- 132 E Main St Unit 1C
- 132 E Main St Unit 3A
- 132 E Main St Unit 2
- 132 E Main St
- 235 N Nice St Unit 4
- 720 Brock St
- 1314 Walnut St
- 114 133 Coal Unit 133 B
- 112 W Coal St Unit 112 - A
- 224 Schuylkill Ave
- 36 N Main St Unit 6
- 25 W Coal St
- 600 N 2nd St
- 511 -513 Baker St Unit 513
- 582 Sunbury St
- 582 Sunbury St
- 582 Sunbury St
- 582 Sunbury St
- 506 N 2nd St Unit 1
