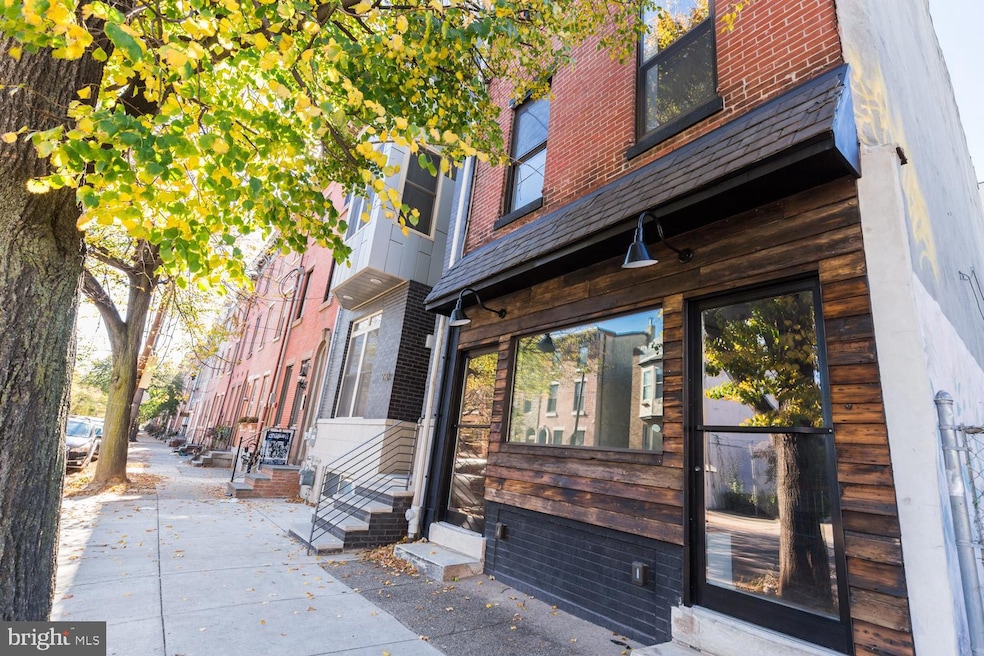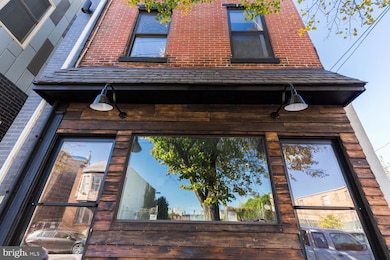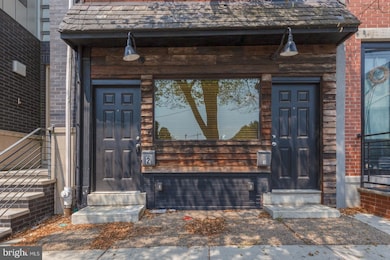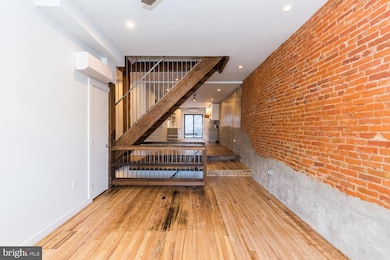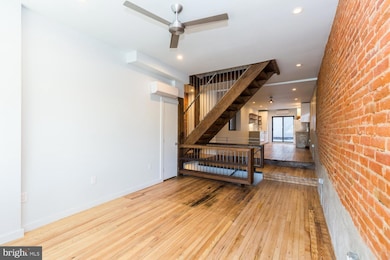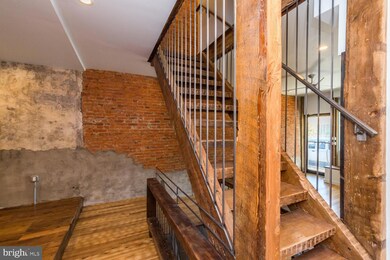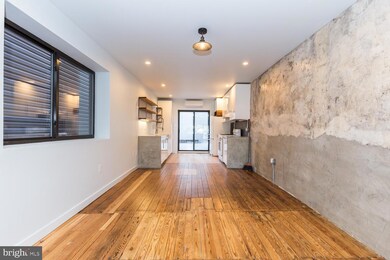992 N 5th St Philadelphia, PA 19123
Northern Liberties NeighborhoodEstimated payment $3,990/month
Highlights
- Traditional Architecture
- Property is in excellent condition
- Wall Furnace
- No HOA
About This Home
Welcome to 992 N 5th St., a remarkable duplex opportunity in Northern Liberties! Live in one of the units, and rent out the other. This building proudly features thoughtful elements in its appearance: exposed brick, exterior barn lighting, cedar wood siding, and a newly-pointed slate awning make it stand out. Tenants enjoy two separate entrances. Enter Unit 1 on the right (which is bi-level) to see beautifully restored pine plank flooring, ample living and kitchen space, and a convenient half bath. The double glass sliders in the rear open to a large outdoor area, which the tenants of Unit 1 get to enjoy privately. Unit 1 has access to a full, dry storage basement. Up the stairs in the same unit are three large bedrooms and two updated full bathrooms. Unit 2 is entered through the left door of the building. This 1-bedroom apartment gives a loft feel with high ceilings, concrete slab countertops, and wooden rafters. Ductless mini-splits and tankless hot water heater boast modernity despite the rustic character. As for this building's location: it's hard to beat! You're a quick walk from all things Fishtown/Northern Liberties, especially the sought-after Girard/Frankford corridor. Bus routes, subway access, and parks are nearby. This opportunity is fantastic for an owner-occupant looking to make the leap into real estate investment, or for a seasoned investor looking to add an income-producing asset to their portfolio. We can't wait to have to you come by!
Listing Agent
(215) 407-7761 christopher.coulton@gmail.com BMB Living, Inc. Listed on: 02/25/2025
Townhouse Details
Home Type
- Townhome
Est. Annual Taxes
- $5,231
Year Built
- Built in 1920
Lot Details
- 1,125 Sq Ft Lot
- Lot Dimensions are 16.00 x 72.00
- Property is in excellent condition
Parking
- On-Street Parking
Home Design
- Traditional Architecture
- Concrete Perimeter Foundation
- Masonry
Interior Spaces
- 1,941 Sq Ft Home
- Property has 2 Levels
- Basement Fills Entire Space Under The House
Bedrooms and Bathrooms
Utilities
- Ductless Heating Or Cooling System
- Wall Furnace
- Wood-Fired Water Heater
- Natural Gas Water Heater
Community Details
- No Home Owners Association
- Northern Liberties Subdivision
Listing and Financial Details
- Tax Lot 36
- Assessor Parcel Number 057141300
Map
Home Values in the Area
Average Home Value in this Area
Tax History
| Year | Tax Paid | Tax Assessment Tax Assessment Total Assessment is a certain percentage of the fair market value that is determined by local assessors to be the total taxable value of land and additions on the property. | Land | Improvement |
|---|---|---|---|---|
| 2026 | $5,049 | $524,900 | $104,980 | $419,920 |
| 2025 | $5,049 | $524,900 | $104,980 | $419,920 |
| 2024 | $5,049 | $524,900 | $104,980 | $419,920 |
| 2023 | $5,049 | $506,600 | $101,300 | $405,300 |
| 2022 | $4,340 | $360,692 | $101,300 | $259,392 |
| 2021 | $4,340 | $0 | $0 | $0 |
| 2020 | $4,340 | $0 | $0 | $0 |
| 2019 | $4,200 | $0 | $0 | $0 |
| 2018 | $4,866 | $0 | $0 | $0 |
| 2017 | $4,390 | $0 | $0 | $0 |
| 2016 | $2,633 | $0 | $0 | $0 |
| 2015 | $2,521 | $0 | $0 | $0 |
| 2014 | -- | $313,600 | $34,941 | $278,659 |
| 2012 | -- | $20,064 | $4,200 | $15,864 |
Property History
| Date | Event | Price | List to Sale | Price per Sq Ft | Prior Sale |
|---|---|---|---|---|---|
| 11/14/2025 11/14/25 | Price Changed | $675,000 | 0.0% | $348 / Sq Ft | |
| 11/14/2025 11/14/25 | Price Changed | $675,000 | -3.4% | $348 / Sq Ft | |
| 09/04/2025 09/04/25 | Price Changed | $699,000 | 0.0% | $360 / Sq Ft | |
| 09/04/2025 09/04/25 | Price Changed | $699,000 | -2.9% | $360 / Sq Ft | |
| 03/11/2025 03/11/25 | Price Changed | $720,000 | 0.0% | $371 / Sq Ft | |
| 03/11/2025 03/11/25 | Price Changed | $720,000 | -4.0% | $371 / Sq Ft | |
| 02/25/2025 02/25/25 | For Sale | $750,000 | 0.0% | $386 / Sq Ft | |
| 02/07/2025 02/07/25 | For Sale | $750,000 | +17.4% | $386 / Sq Ft | |
| 09/24/2021 09/24/21 | Sold | $638,750 | -8.7% | $329 / Sq Ft | View Prior Sale |
| 08/06/2021 08/06/21 | Pending | -- | -- | -- | |
| 07/12/2021 07/12/21 | For Sale | $699,900 | +16.7% | $360 / Sq Ft | |
| 10/14/2016 10/14/16 | Sold | $599,900 | 0.0% | $286 / Sq Ft | View Prior Sale |
| 09/25/2016 09/25/16 | Pending | -- | -- | -- | |
| 09/21/2016 09/21/16 | For Sale | $599,900 | +126.4% | $286 / Sq Ft | |
| 12/15/2015 12/15/15 | Sold | $265,000 | -26.4% | $133 / Sq Ft | View Prior Sale |
| 11/12/2015 11/12/15 | Pending | -- | -- | -- | |
| 07/20/2015 07/20/15 | For Sale | $360,000 | -- | $180 / Sq Ft |
Purchase History
| Date | Type | Sale Price | Title Company |
|---|---|---|---|
| Deed | $638,750 | Surety Abstract Services | |
| Deed | $599,900 | None Available | |
| Deed | $265,000 | None Available | |
| Deed | $35,000 | -- |
Mortgage History
| Date | Status | Loan Amount | Loan Type |
|---|---|---|---|
| Previous Owner | $508,000 | New Conventional | |
| Previous Owner | $449,925 | New Conventional |
Source: Bright MLS
MLS Number: PAPH2446890
APN: 057141300
- 1030 N Leithgow St
- 1012 N Leithgow St
- 978-80 N Lawrence St
- 1136 N 4th St
- 1138 N 4th St
- 961 N 5th St
- 957 N 5th St
- 963 N Lawrence St
- 952 N 5th St
- 1146 N Orianna St
- 1147 53 N 4th St Unit 6E
- 1147 53 N 4th St Unit 5C
- 1147 N 4th St Unit 6F
- 1027 31 N 4th St Unit K
- 944 N Randolph St
- 340 W Girard Ave
- 1146 N Galloway St
- 1200 N 5th St
- 600 Brenna Walk
- 1130 N 3rd St
- 1000 N Randolph St
- 982 N Randolph St
- 510 W Girard Ave Unit 3
- 980 N Lawrence St Unit D
- 1200 N 5th St Unit 3
- 515 W Girard Ave Unit 1R
- 437 39 W Girard Ave Unit 4
- 1215 N Randolph St Unit 1
- 980 N Marshall St Unit 2
- 952 N Marshall St Unit 1
- 952 N Marshall St Unit 2
- 1141 N 4th St Unit ID1055792P
- 944 N Marshall St
- 342 W Girard Ave
- 517 Poplar St
- 1014 N 4th St Unit 2
- 1233 N 6th St Unit 3F
- 1233 N 6th St Unit 1R
- 1238 N 5th St
- 335 W Girard Ave Unit 1ST FLOOR
