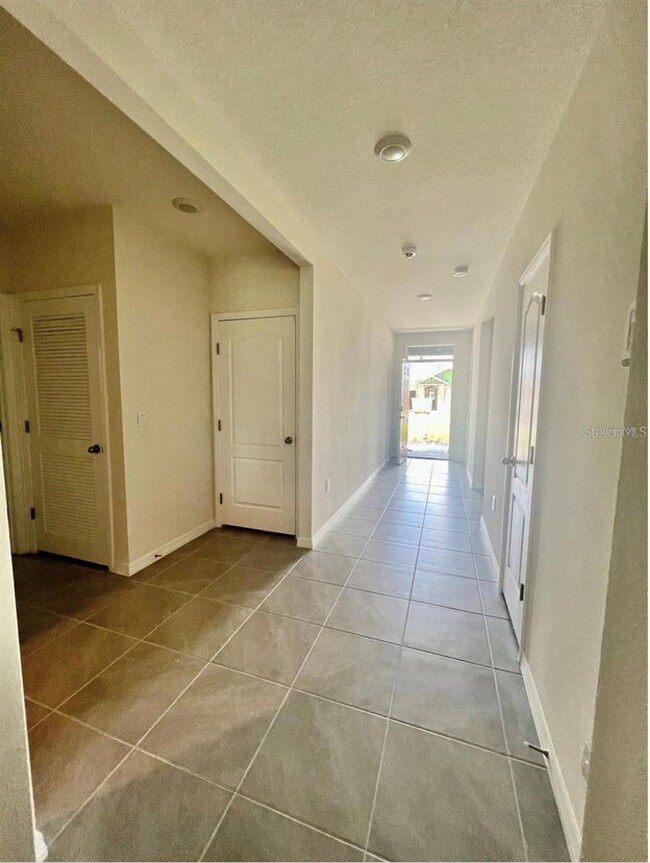992 Serchio St Haines City, FL 33844
Highlights
- New Construction
- Vaulted Ceiling
- Family Room Off Kitchen
- Dundee Elementary Academy Rated 9+
- Main Floor Primary Bedroom
- 2 Car Attached Garage
About This Home
Welcome to this beautiful Corner house! very spacious, 4 beds/2baths nested in Magnolia Park Community. This Cali model features Open Kitchen floor plan, overlooking the dinning and family room with glamours high ceilings. Newer and big appliances. Outside patio is great to enjoy a nice bbq or outdoor activities. Spacious master suite, master bathroom with double sink, walking closet and a single closet. Two car garage. Smart home system. Convenience Laundry room. HOA Amenities features a community pool, cabana and playground with beautiful views. Very good location, close to the modern conveniences shopping malls, restaurants, golf, schools, many parks, outdoor scenery, wildlife, fishing and picnicking. Easy access to I-4, in less than 20 min you can be at Walt Disney World, Universal Studios, Legoland, Bok Tower Gardens, Posner Park Shopping Mall, Hospitals and much more.
Listing Agent
UNITED REALTY GROUP INC Brokerage Phone: 954-450-2000 License #3352787 Listed on: 01/24/2025

Co-Listing Agent
UNITED REALTY GROUP INC Brokerage Phone: 954-450-2000 License #3411861
Home Details
Home Type
- Single Family
Est. Annual Taxes
- $8,821
Year Built
- Built in 2022 | New Construction
Lot Details
- 6,935 Sq Ft Lot
Parking
- 2 Car Attached Garage
Interior Spaces
- 1,867 Sq Ft Home
- Built-In Features
- Vaulted Ceiling
- Family Room Off Kitchen
- Combination Dining and Living Room
Kitchen
- Eat-In Kitchen
- Range
- Microwave
- Dishwasher
- Disposal
Bedrooms and Bathrooms
- 4 Bedrooms
- Primary Bedroom on Main
- Split Bedroom Floorplan
- Walk-In Closet
- 2 Full Bathrooms
Laundry
- Laundry Room
- Dryer
- Washer
Utilities
- Central Heating and Cooling System
- Thermostat
Listing and Financial Details
- Residential Lease
- Security Deposit $2,000
- Property Available on 1/27/25
- The owner pays for pool maintenance, sewer, taxes, trash collection
- 20-Month Minimum Lease Term
- Application Fee: 0
- Assessor Parcel Number 27-28-04-815030-003140
Community Details
Overview
- Property has a Home Owners Association
- Prime Management / Sharon Gastelbondo Association, Phone Number (863) 293-7400
- Magnolia Park Ph 3 Subdivision
Pet Policy
- No Pets Allowed
Map
Source: Stellar MLS
MLS Number: O6273605
APN: 27-28-04-815030-003140
- 1157 Torrente Ln
- 824 Ofanto Way
- 768 Staffora St
- 947 Serchio St
- 1278 Tagliamento Ln
- 1277 Tagliamento Ln
- 1273 Tagliamento Ln
- 1269 Tagliamento Ln
- 664 Tanaro Ln
- 1265 Tagliamento Ln
- 1261 Tagliamento Ln
- 547 Tanaro Ln
- 539 Tanaro Ln
- 1257 Tagliamento Ln
- 571 Tanaro Ln
- 1253 Tagliamento Ln
- 707 Staffora St
- 636 Tanaro Ln
- 1249 Tagliamento Ln
- 523 Tanaro Ln
- 763 Staffora St
- 664 Tanaro Ln
- 555 Tanaro Ln
- 539 Tanaro Ln
- 640 Tanaro Ln
- 707 Staffora St
- 4745 Babys Breath Place
- 4039 Gardenia Ave
- 4075 Gardenia Ave
- 3437 Dahlia Dr
- 5430 Catmint Dr
- 326 Briarbrook Ln
- 0 Us Hwy 544 E Unit R4905864
- 2803 Poppy Ave
- 1052 Kobuk St
- 2912 Poppy Ave
- 2677 Buttercup Ave
- 632 Paradise Island Way Unit A
- 632 Paradise Island Way Unit C
- 522 Feltrim Manor Rd






