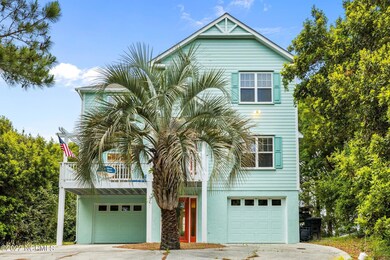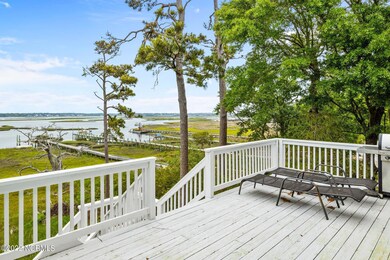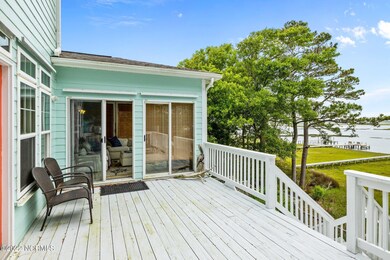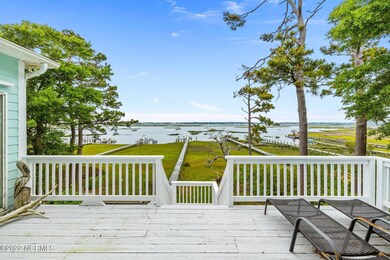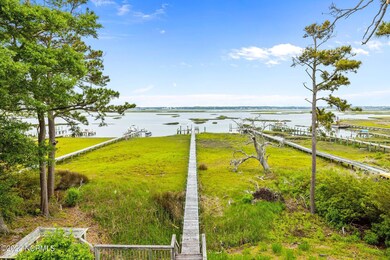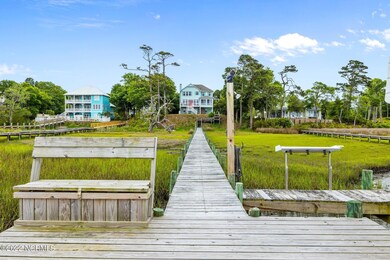
9920 Bluff Rd Emerald Isle, NC 28594
Highlights
- Deeded Waterfront Access Rights
- Water Views
- Boat Lift
- White Oak Elementary School Rated A-
- Boat Dock
- 1-minute walk to Bouge Banks Sound
About This Home
As of July 2022Direct Sound front with amazing views. Home in popular Spinnakers Landing with oceanfront parking and community pool via Spinnakers Reach. Spectacular water views throughout home. All weather cedar lined porch, 2 gas fireplaces, Large Master suite, Ground floor office with bath, 2 separate garages. Outside shower, pier, boat lift and dock with water and electricity. Irrigation, . Easy on/off island as home is located in secluded sound side quiet Coast Guard Spinnakers Landing. H:ome is sold unfurnished and No personal property will convey. Garage Freezer will not convey.
Last Agent to Sell the Property
Spinnaker's Reach License #149571 Listed on: 05/07/2022
Home Details
Home Type
- Single Family
Est. Annual Taxes
- $4,253
Year Built
- Built in 1996
Lot Details
- 0.87 Acre Lot
- Home fronts a sound
- Property fronts a private road
- Wooded Lot
HOA Fees
- $54 Monthly HOA Fees
Home Design
- Slab Foundation
- Wood Frame Construction
- Shingle Roof
- Piling Construction
- Stick Built Home
- Composite Building Materials
Interior Spaces
- 2,907 Sq Ft Home
- 3-Story Property
- Ceiling Fan
- 2 Fireplaces
- Self Contained Fireplace Unit Or Insert
- Gas Log Fireplace
- Combination Dining and Living Room
- Water Views
Kitchen
- Range
- Dishwasher
Flooring
- Wood
- Carpet
- Tile
- Luxury Vinyl Plank Tile
Bedrooms and Bathrooms
- 3 Bedrooms
Laundry
- Laundry in Hall
- Washer
Parking
- 2 Car Attached Garage
- Off-Street Parking
Outdoor Features
- Deeded Waterfront Access Rights
- Boat Lift
- Deck
- Enclosed patio or porch
Schools
- Broad Creek Middle School
- Croatan High School
Utilities
- Zoned Heating and Cooling System
- Heat Pump System
- Heating System Uses Propane
- Propane
- Electric Water Heater
- Water Softener
- Fuel Tank
- On Site Septic
- Septic Tank
Listing and Financial Details
- Tax Lot 7
- Assessor Parcel Number 537312767552000
Community Details
Overview
- Spinnakers Reach Subdivision
- Maintained Community
Recreation
- Boat Dock
- Community Pool
Additional Features
- Picnic Area
- Security Service
Ownership History
Purchase Details
Home Financials for this Owner
Home Financials are based on the most recent Mortgage that was taken out on this home.Similar Homes in Emerald Isle, NC
Home Values in the Area
Average Home Value in this Area
Purchase History
| Date | Type | Sale Price | Title Company |
|---|---|---|---|
| Warranty Deed | $735,000 | None Available |
Mortgage History
| Date | Status | Loan Amount | Loan Type |
|---|---|---|---|
| Previous Owner | $110,000 | New Conventional | |
| Previous Owner | $92,000 | New Conventional |
Property History
| Date | Event | Price | Change | Sq Ft Price |
|---|---|---|---|---|
| 07/29/2022 07/29/22 | Sold | $1,255,000 | -10.3% | $432 / Sq Ft |
| 06/17/2022 06/17/22 | Pending | -- | -- | -- |
| 05/07/2022 05/07/22 | For Sale | $1,399,000 | +90.3% | $481 / Sq Ft |
| 04/05/2018 04/05/18 | Sold | $735,000 | -5.6% | $253 / Sq Ft |
| 01/25/2018 01/25/18 | Pending | -- | -- | -- |
| 01/23/2018 01/23/18 | For Sale | $779,000 | -- | $268 / Sq Ft |
Tax History Compared to Growth
Tax History
| Year | Tax Paid | Tax Assessment Tax Assessment Total Assessment is a certain percentage of the fair market value that is determined by local assessors to be the total taxable value of land and additions on the property. | Land | Improvement |
|---|---|---|---|---|
| 2024 | $4,253 | $819,169 | $400,822 | $418,347 |
| 2023 | $4,253 | $819,169 | $400,822 | $418,347 |
| 2022 | $4,345 | $819,169 | $400,822 | $418,347 |
| 2021 | $4,253 | $819,169 | $400,822 | $418,347 |
| 2020 | $4,243 | $819,169 | $400,822 | $418,347 |
| 2019 | $2,609 | $836,925 | $400,822 | $436,103 |
| 2017 | $2,609 | $836,925 | $400,822 | $436,103 |
| 2016 | $2,609 | $836,925 | $400,822 | $436,103 |
| 2015 | $2,531 | $836,925 | $400,822 | $436,103 |
| 2014 | $2,652 | $877,129 | $380,607 | $496,522 |
Agents Affiliated with this Home
-
J
Seller's Agent in 2022
Judith O'Neill
Spinnaker's Reach
(252) 241-2280
32 in this area
39 Total Sales
-
S
Buyer's Agent in 2022
Susan Goines
Coldwell Banker Sea Coast Adv EI
(252) 728-0063
16 in this area
93 Total Sales
Map
Source: Hive MLS
MLS Number: 100326537
APN: 5373.12.76.7552000
- 10002 Coast Guard Rd
- 9808 Clarendon Dr
- 9814 Clarendon Dr
- 9706 Ashley Place
- 302 Governor Safford Ln
- 302 Friendship Ct
- 9713 Poseidon Ct
- 202 Shipwreck Ln
- 9715 Poseidon Rd
- 9707 Poseidon Rd
- 201 Sandfiddler E
- 103 Spotted Sandpiper
- 200 Shipwreck Ln
- 136 Pinewood Place
- 240 Windjammer W
- 109 Lobster Ln
- 9711 Dolphin Ridge Rd
- 128 Conch Ct
- 10104 Seabreeze Dr
- 10108 Seabreeze Dr

