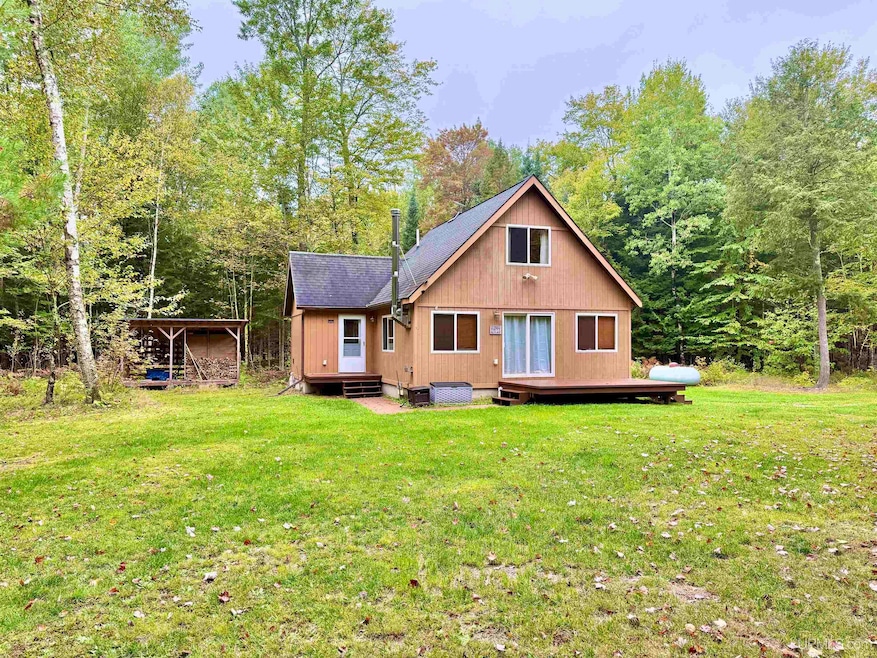9920 Forest 13 Hwy Rapid River, MI 49878
Estimated payment $1,341/month
Highlights
- Sandy Beach
- Waterfront
- Cathedral Ceiling
- Access To Lake
- Deck
- Main Floor Bedroom
About This Home
Paradise Found on the Sturgeon River Discover this custom-built cabin/home tucked away on 10 private, pristine, and wooded acres along the beautiful Sturgeon River. With property on both sides of the private road, this retreat offers unmatched privacy and natural beauty—perfect for seasonal escapes or year-round living. Step inside and you’ll find a spacious living room with a wood-burning stove, dining area, and an abundance of windows that frame the serene woodland views. A sliding patio door opens to a deck where you can enjoy your morning coffee or evening sunsets. The main floor also features a well-sized kitchen with oven, stove, and refrigerator, a mud/utility room, a bedroom, and a 3⁄4 bath. Upstairs, you’ll find a cozy loft/bedroom plus an additional bedroom. Throughout the home, you’ll also appreciate the abundance of closet space—all cedar wood lined for beauty and function. The sellers have cherished the property’s sandy-bottom river frontage, abundant wildlife, and the peaceful forest setting. Outdoor enthusiasts will appreciate snowmobile trails nearby, kayaking to Nahma, National Forest lands for hunting, and a DNR boat launch just 5 miles away for trophy fishing on Big Bay de Noc. Or simply relax with a book by the river or gather around the campfire under the stars. Modern comforts include a forced-air furnace with central air, Starlink high-speed internet equipment, and wiring for a backup generator for added peace of mind. This truly special property combines rustic charm with modern convenience—don’t miss your chance to make it yours! Offers will be held until noon on Monday 09/29/2025.
Home Details
Home Type
- Single Family
Est. Annual Taxes
Year Built
- Built in 2006
Lot Details
- 10.01 Acre Lot
- 322 Ft Wide Lot
- Waterfront
- Sandy Beach
- Rural Setting
Parking
- 3 Car Parking Spaces
Home Design
- Frame Construction
- Wood Siding
Interior Spaces
- 1,235 Sq Ft Home
- 1.5-Story Property
- Cathedral Ceiling
- Wood Burning Fireplace
- Free Standing Fireplace
- Window Treatments
- Entryway
- Living Room with Fireplace
- Loft
- Crawl Space
Kitchen
- Oven or Range
- Microwave
Flooring
- Carpet
- Laminate
- Vinyl
Bedrooms and Bathrooms
- 3 Bedrooms
- Main Floor Bedroom
- Bathroom on Main Level
- 1 Full Bathroom
Laundry
- Laundry Room
- Dryer
- Washer
Outdoor Features
- Access To Lake
- Access to stream, creek or river
- Balcony
- Deck
- Shed
- Porch
Utilities
- Forced Air Heating and Cooling System
- Heating System Uses Propane
- Drilled Well
- Tankless Water Heater
- Water Softener is Owned
- Septic Tank
Listing and Financial Details
- Assessor Parcel Number 013-082-008-95
Map
Home Values in the Area
Average Home Value in this Area
Tax History
| Year | Tax Paid | Tax Assessment Tax Assessment Total Assessment is a certain percentage of the fair market value that is determined by local assessors to be the total taxable value of land and additions on the property. | Land | Improvement |
|---|---|---|---|---|
| 2025 | $1,770 | $86,500 | $0 | $0 |
| 2024 | $807 | $72,600 | $0 | $0 |
| 2023 | $640 | $63,700 | $0 | $0 |
| 2022 | $2,354 | $54,700 | $0 | $0 |
| 2021 | $2,280 | $49,800 | $0 | $0 |
| 2020 | $2,295 | $53,800 | $0 | $0 |
| 2019 | $2,216 | $52,700 | $0 | $0 |
| 2018 | $2,187 | $52,000 | $0 | $0 |
| 2017 | $578 | $51,900 | $0 | $0 |
| 2016 | $2,233 | $53,800 | $0 | $0 |
| 2014 | -- | $50,300 | $0 | $0 |
| 2013 | -- | $49,935 | $0 | $0 |
Property History
| Date | Event | Price | Change | Sq Ft Price |
|---|---|---|---|---|
| 09/22/2025 09/22/25 | For Sale | $225,000 | -- | $182 / Sq Ft |
Purchase History
| Date | Type | Sale Price | Title Company |
|---|---|---|---|
| Deed | $180,000 | -- | |
| Warranty Deed | $79,000 | -- |
Source: Upper Peninsula Association of REALTORS®
MLS Number: 50189179
APN: 21-013-082-008-95
- 14038 24 5 Ln
- TBD Garden Hwy
- 8595 Ll Rd
- 20.10 A Off County 495 Rd
- 14345 Nahma Shores Dr Dr
- 14333 Nahma Shores Jj 45 Dr
- 9627 Bb Rd
- TBD Cr503 Rd
- 3.82 A Off 11 5 Ln
- 4.71 A Off 11 5 Ln
- TBD County 503 Cc Rd
- TBD Y 25 Rd
- TBD R 75 Ln
- TBD Juniper Aa Ln
- TBD Breezy R 22 Ln
- 9893 Y 25
- 9744 Us Highway 2
- 15682 Us Highway 2
- 10471 Breezy R 2 Ln







