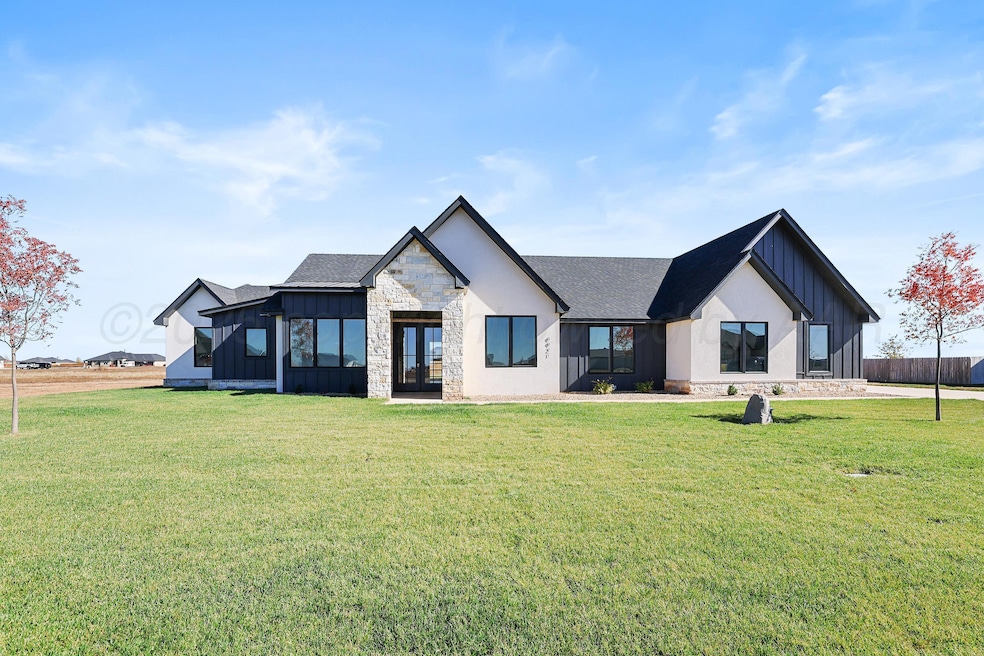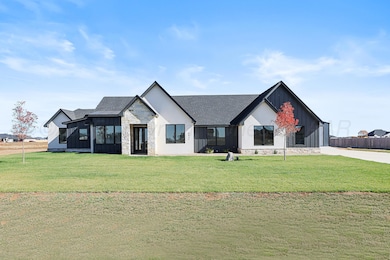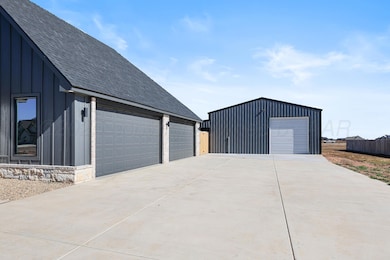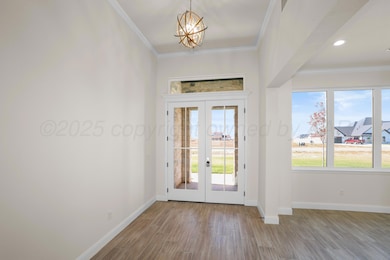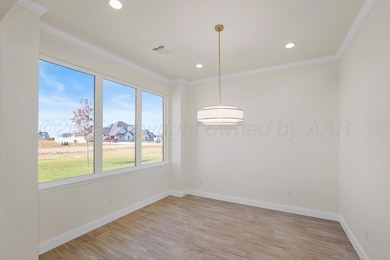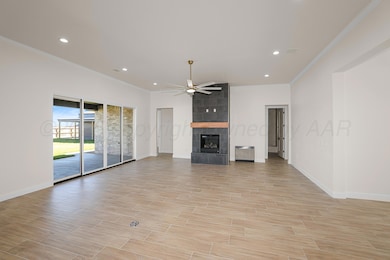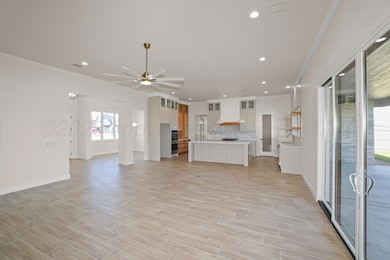9921 Barton Springs Dr Amarillo, TX 79119
Estimated payment $3,591/month
Highlights
- Popular Property
- New Construction
- Wine Refrigerator
- Heritage Hills Elementary Rated A-
- Freestanding Bathtub
- No HOA
About This Home
Discover exceptional craftsmanship and energy efficient home located in Highland Springs community. This thoughtfully designed 4-bedroom, 3-bath residence offers an open-concept floor plan with modern finishes throughout. Enjoy a spacious formal dining area, a dedicated office, and a large walk-in butler's pantry—perfect for everyday living and entertaining. The primary suite is a retreat featuring an oversized walk-in shower and a stand-alone soaking tub. Additional highlights include a dog bath, large covered back patio, and a 4-car garage for ample storage and parking. A fully powered 30x50 shop with electric and patio complements the property, ideal for projects, hobbies, or additional storage.
Additionally, this home offers a Class 4 roof and foam insulation.
Home Details
Home Type
- Single Family
Est. Annual Taxes
- $524
Year Built
- Built in 2025 | New Construction
Lot Details
- 1 Acre Lot
- West Facing Home
- Wood Fence
- Sprinkler System
- Zoning described as 2000 - SW of Amarillo City Limits
Parking
- 4 Car Attached Garage
- Parking Available
- Side Facing Garage
- Garage Door Opener
- Additional Parking
Home Design
- Slab Foundation
- Wood Frame Construction
- Wood Siding
- Stucco Exterior
- Stone Exterior Construction
- Stone
Interior Spaces
- 1-Story Property
- Ceiling Fan
- Gas Log Fireplace
- Living Room with Fireplace
- Formal Dining Room
- Home Office
- Workshop
- Utility Room
- Surveillance System
Kitchen
- Walk-In Pantry
- Double Oven
- Cooktop
- Microwave
- Dishwasher
- Wine Refrigerator
- Disposal
Bedrooms and Bathrooms
- 4 Bedrooms
- Freestanding Bathtub
- Soaking Tub
Laundry
- Laundry in Utility Room
- Electric Dryer Hookup
Schools
- Heritage Hills Elementary School
- West Plains High School
Utilities
- Central Heating and Cooling System
- Heating System Uses Natural Gas
- Private Company Owned Well
- Well
- Septic Tank
- Septic System
Additional Features
- Separate Outdoor Workshop
- Outside City Limits
Community Details
- No Home Owners Association
- Association Phone (806) 683-8382
- Built by B & M Amarillo Homes
Listing and Financial Details
- Assessor Parcel Number 309257
Map
Home Values in the Area
Average Home Value in this Area
Tax History
| Year | Tax Paid | Tax Assessment Tax Assessment Total Assessment is a certain percentage of the fair market value that is determined by local assessors to be the total taxable value of land and additions on the property. | Land | Improvement |
|---|---|---|---|---|
| 2025 | $524 | $55,000 | $55,000 | -- |
| 2024 | $524 | $38,500 | $38,500 | $0 |
Property History
| Date | Event | Price | List to Sale | Price per Sq Ft |
|---|---|---|---|---|
| 11/17/2025 11/17/25 | Price Changed | $672,900 | 0.0% | -- |
| 11/17/2025 11/17/25 | For Sale | $672,900 | -- | -- |
Purchase History
| Date | Type | Sale Price | Title Company |
|---|---|---|---|
| Deed | -- | Tllt |
Mortgage History
| Date | Status | Loan Amount | Loan Type |
|---|---|---|---|
| Open | $425,248 | New Conventional |
Source: Amarillo Association of REALTORS®
MLS Number: 25-9575
APN: 309257
- 9960 Garrison Creek Dr
- 9880 Garrison Creek Dr
- Emerson Plan at Highland Springs - Urban
- Sutton Plan at Highland Springs - Urban
- Finley Plan at Highland Springs - Urban
- Ainsley Plan at Highland Springs - Urban
- Carlisle Plan at Highland Springs - Urban
- Prescott Plan at Highland Springs - Urban
- Ember Plan at Highland Springs - Urban
- Ellie Plan at Highland Springs - Urban
- Calloway Plan at Highland Springs - Urban
- Sterling Plan at Highland Springs - Urban
- Thatcher Plan at Highland Springs - Urban
- Hadley Plan at Highland Springs - Urban
- Zayleigh Plan at Highland Springs - Urban
- Laundry Plan at Highland Springs - Urban
- Ashton Plan at Highland Springs - Urban
- Delaney Plan at Highland Springs - Urban
- Easton Plan at Highland Springs - Urban
- Briar Plan at Highland Springs - Urban
- 9312 Orry Ave
- 7108 Beeson St
- 9000 Perry Ave
- 6328 Nancy Ellen St
- 10050 Ajuga Ln Unit 3
- 6306 Nancy Ellen St
- 9150 S Coulter St
- 13771 Periwinkle Dr
- 8107 Progress Dr
- 10524 Tierra Santa Dr
- 7003 Sheldon Rd
- 7610 Upton Rd
- 6208 Ventura Dr
- 7500 Bernay St
- 5040 S Coulter St
- 7410 Tuscany Pkwy
- 6801 Michelle Dr
- 4406 Van Winkle Dr
- 6400 Bell St
- 6801 Bell St
