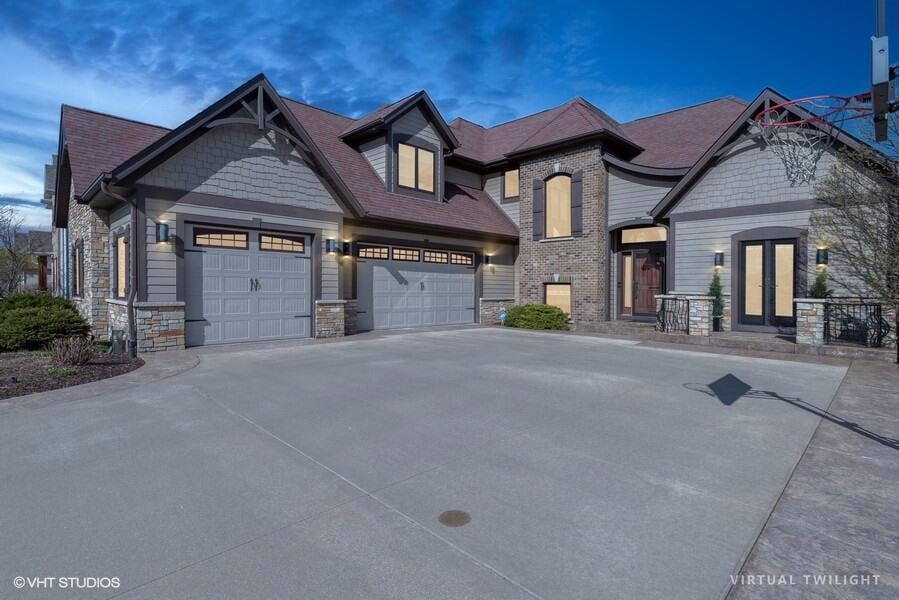
9921 Cooper Rd Pleasant Prairie, WI 53158
Village of Pleasant Prairie NeighborhoodHighlights
- Open Floorplan
- Contemporary Architecture
- Wood Flooring
- Deck
- Vaulted Ceiling
- Main Floor Bedroom
About This Home
As of June 2025Lux custom 5 BR, 4.5 BA, heated 3 car home in highly desirable Village Green Heights. This stunning, light & bright open flr plan w/ML Master Suite w/walk-in closet w/built-ins, Master BA w/dble sinks, soaker tub, custom step-in shower, chef's dream Kitchen w/granite cntps, magnificent island, 2 sinks, built-in lux fridge, SS appl, wine/coffee bar, beverage fridge, 2 toned cabinets, soft closing drawers/cabs, w/i pantry, & pict perfect views of backyard. Main Level incl: private Den w/glass french doors, Great Rm w/2sty tray ceiling w/flr, pict windows, & FP. Lndry & Mud Rms, 1/2 BA. UL: Bedroom Suite w/spacious w/i closet & ensuite & 2 addl spacious BRs w/shared BA. Fin BSMNT w/exposed windows, Rec Rm, Wet Bar, BR & BA & Fitness RM w/access to gar. Backyard: 2nd sty deck, patio, firepit
Last Agent to Sell the Property
Fulton Grace Realty License #59657-90 Listed on: 04/22/2025
Home Details
Home Type
- Single Family
Est. Annual Taxes
- $9,598
Lot Details
- 0.35 Acre Lot
- Property has an invisible fence for dogs
- Sprinkler System
Parking
- 3 Car Attached Garage
- Driveway
Home Design
- Contemporary Architecture
- Brick Exterior Construction
Interior Spaces
- 2-Story Property
- Open Floorplan
- Wet Bar
- Vaulted Ceiling
- Gas Fireplace
- Wood Flooring
- Home Security System
Kitchen
- Cooktop
- Microwave
- Dishwasher
- Kitchen Island
- Disposal
Bedrooms and Bathrooms
- 5 Bedrooms
- Main Floor Bedroom
- Walk-In Closet
Finished Basement
- Basement Fills Entire Space Under The House
- Basement Ceilings are 8 Feet High
- Sump Pump
- Finished Basement Bathroom
- Basement Windows
Outdoor Features
- Deck
- Patio
Schools
- Prairie Lane Elementary School
- Mahone Middle School
- Indian Trail High School & Academy
Utilities
- Forced Air Heating and Cooling System
- Heating System Uses Natural Gas
- High Speed Internet
- Cable TV Available
Community Details
- Property has a Home Owners Association
- Village Green Heights Subdivision
Listing and Financial Details
- Exclusions: Seller's personal property, washer/dryer, TVs, electronic equipment & stereo equipment.
- Assessor Parcel Number 9241222330666
Ownership History
Purchase Details
Home Financials for this Owner
Home Financials are based on the most recent Mortgage that was taken out on this home.Purchase Details
Similar Homes in Pleasant Prairie, WI
Home Values in the Area
Average Home Value in this Area
Purchase History
| Date | Type | Sale Price | Title Company |
|---|---|---|---|
| Warranty Deed | $770,000 | Landmark Title Kenosha, A Divi | |
| Warranty Deed | $65,000 | -- |
Mortgage History
| Date | Status | Loan Amount | Loan Type |
|---|---|---|---|
| Previous Owner | $336,000 | New Conventional | |
| Previous Owner | $225,000 | New Conventional | |
| Previous Owner | $125,000 | Credit Line Revolving | |
| Previous Owner | $413,000 | New Conventional |
Property History
| Date | Event | Price | Change | Sq Ft Price |
|---|---|---|---|---|
| 06/06/2025 06/06/25 | Sold | $850,000 | +3.0% | $168 / Sq Ft |
| 04/22/2025 04/22/25 | For Sale | $824,900 | 0.0% | $163 / Sq Ft |
| 04/22/2025 04/22/25 | Pending | -- | -- | -- |
| 04/17/2025 04/17/25 | For Sale | $824,900 | +7.1% | $163 / Sq Ft |
| 12/13/2021 12/13/21 | Sold | $770,000 | 0.0% | $152 / Sq Ft |
| 12/10/2021 12/10/21 | Pending | -- | -- | -- |
| 08/25/2021 08/25/21 | For Sale | $770,000 | -- | $152 / Sq Ft |
Tax History Compared to Growth
Tax History
| Year | Tax Paid | Tax Assessment Tax Assessment Total Assessment is a certain percentage of the fair market value that is determined by local assessors to be the total taxable value of land and additions on the property. | Land | Improvement |
|---|---|---|---|---|
| 2024 | $9,598 | $827,100 | $153,900 | $673,200 |
| 2023 | $9,766 | $732,300 | $140,600 | $591,700 |
| 2022 | $9,932 | $732,300 | $140,600 | $591,700 |
| 2021 | $11,481 | $612,100 | $93,000 | $519,100 |
| 2020 | $11,663 | $612,100 | $93,000 | $519,100 |
| 2019 | $10,726 | $612,100 | $93,000 | $519,100 |
| 2018 | $10,939 | $612,100 | $93,000 | $519,100 |
| 2017 | $12,065 | $559,100 | $80,500 | $478,600 |
| 2016 | $11,913 | $559,100 | $80,500 | $478,600 |
| 2015 | $10,915 | $534,000 | $70,300 | $463,700 |
| 2014 | -- | $534,000 | $70,300 | $463,700 |
Agents Affiliated with this Home
-
Alex Attiah
A
Seller's Agent in 2025
Alex Attiah
Fulton Grace Realty
(773) 698-6648
2 in this area
20 Total Sales
-
Andrew Bollmeier

Buyer's Agent in 2025
Andrew Bollmeier
Keller Williams Thrive-Caledonia
(262) 498-4248
1 in this area
10 Total Sales
-
Jake Hansen

Seller's Agent in 2021
Jake Hansen
Christie's Real Estate Westchester & Hudson Valley
(262) 705-4907
6 in this area
136 Total Sales
-
S
Buyer's Agent in 2021
Summer Gerber
d'aprile properties LLC~Fontana
Map
Source: Metro MLS
MLS Number: 1914056
APN: 92-4-122-233-0666
