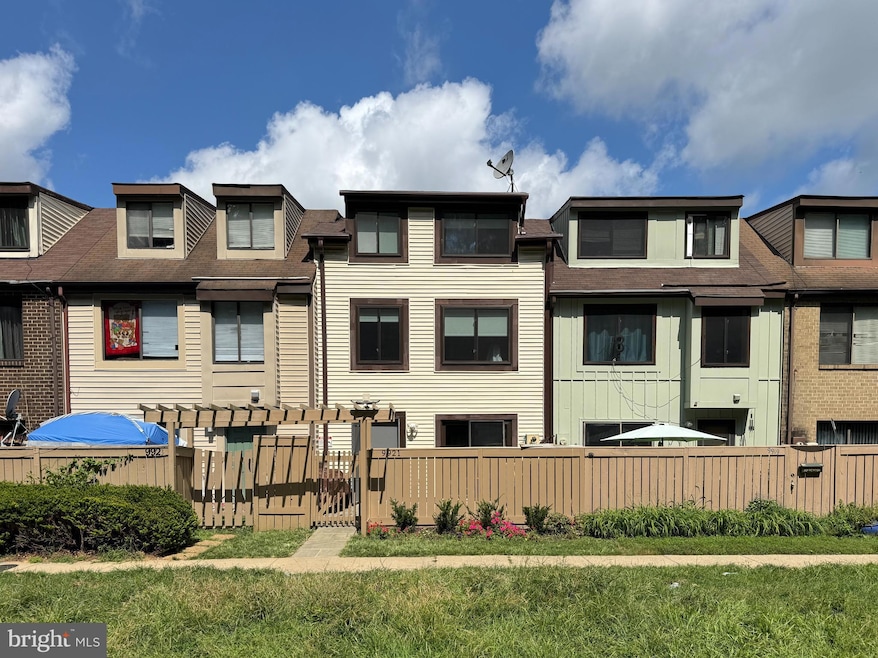
9921 Forest View Place Montgomery Village, MD 20886
Estimated payment $2,703/month
Total Views
94
3
Beds
2.5
Baths
1,188
Sq Ft
$125/mo
HOA Fee
Highlights
- Colonial Architecture
- Tennis Courts
- Forced Air Heating and Cooling System
- Community Pool
About This Home
Beautiful townhome completely renovated with high end materials! The owner takes pride on the work he has done. 3 levels, Brand new kitchen, bathrooms, new front pavers patio, and many more upgrades. Close to I-270.
Townhouse Details
Home Type
- Townhome
Est. Annual Taxes
- $2,818
Year Built
- Built in 1977
Lot Details
- 779 Sq Ft Lot
HOA Fees
- $125 Monthly HOA Fees
Parking
- Parking Lot
Home Design
- Colonial Architecture
- Brick Foundation
- Frame Construction
Interior Spaces
- 1,188 Sq Ft Home
- Property has 3 Levels
Bedrooms and Bathrooms
- 3 Bedrooms
Utilities
- Forced Air Heating and Cooling System
- Electric Water Heater
Listing and Financial Details
- Coming Soon on 9/1/25
- Tax Lot 119
- Assessor Parcel Number 160901713183
Community Details
Overview
- Northgate Homes Cooperation/Comsource Management HOA
- Montgomery Village Subdivision
Recreation
- Tennis Courts
- Community Pool
Pet Policy
- Pets Allowed
Map
Create a Home Valuation Report for This Property
The Home Valuation Report is an in-depth analysis detailing your home's value as well as a comparison with similar homes in the area
Home Values in the Area
Average Home Value in this Area
Tax History
| Year | Tax Paid | Tax Assessment Tax Assessment Total Assessment is a certain percentage of the fair market value that is determined by local assessors to be the total taxable value of land and additions on the property. | Land | Improvement |
|---|---|---|---|---|
| 2025 | $356 | $258,900 | -- | -- |
| 2024 | $356 | $237,200 | $0 | $0 |
| 2023 | $2,126 | $215,500 | $100,000 | $115,500 |
| 2022 | $1,632 | $202,467 | $0 | $0 |
| 2021 | $1,679 | $189,433 | $0 | $0 |
| 2020 | $2,720 | $176,400 | $100,000 | $76,400 |
| 2019 | $2,606 | $171,333 | $0 | $0 |
| 2018 | $1,384 | $166,267 | $0 | $0 |
| 2017 | $2,452 | $161,200 | $0 | $0 |
| 2016 | -- | $154,600 | $0 | $0 |
| 2015 | $1,812 | $148,000 | $0 | $0 |
| 2014 | $1,812 | $141,400 | $0 | $0 |
Source: Public Records
Property History
| Date | Event | Price | Change | Sq Ft Price |
|---|---|---|---|---|
| 08/16/2024 08/16/24 | Sold | $325,000 | +0.3% | $274 / Sq Ft |
| 08/03/2024 08/03/24 | Pending | -- | -- | -- |
| 08/01/2024 08/01/24 | For Sale | $324,000 | 0.0% | $273 / Sq Ft |
| 07/30/2024 07/30/24 | Price Changed | $324,000 | -- | $273 / Sq Ft |
Source: Bright MLS
Purchase History
| Date | Type | Sale Price | Title Company |
|---|---|---|---|
| Deed | $325,000 | First American Title | |
| Deed | $100,000 | -- | |
| Deed | $58,000 | -- | |
| Deed | $107,923 | -- |
Source: Public Records
Mortgage History
| Date | Status | Loan Amount | Loan Type |
|---|---|---|---|
| Previous Owner | $25,000 | Credit Line Revolving |
Source: Public Records
Similar Homes in Montgomery Village, MD
Source: Bright MLS
MLS Number: MDMC2194982
APN: 09-01713183
Nearby Homes
- 9943 Forest View Place
- 9834 Maple Leaf Dr
- 20322 Swallow Point Rd
- 20416 Shadow Oak Ct
- 9600 Oyster Point Way
- 20073 Doolittle St
- 9600 Shadow Oak Dr
- 9841 Meadowcroft Ln
- Mozart 4-Bedroom Plan at Bloom Village - Bloom Village Townhomes
- Mozart 3-Bedroom Plan at Bloom Village - Bloom Village Townhomes
- Columbia Plan at Bloom Village - Bloom Village Single Family Homes
- Lehigh Plan at Bloom Village - Bloom Village Single Family Homes
- Hudson Plan at Bloom Village - Bloom Village Single Family Homes
- Clarendon 3-Bedroom Plan at Bloom Village - Bloom Village Townhomes
- Clarendon 2-Bedroom Plan at Bloom Village - Bloom Village Townhomes
- 19802 Iron Oak Ct Unit 212A SPEC HOME
- 19814 Iron Oak Ct Unit 212G SPEC HOME
- 9547 Duffer Way
- 9715 Stewartown Rd Unit P02
- 9755 Stewartown Rd
- 10051 Maple Leaf Dr
- 9814 Brookridge Ct
- 01 Maple Leaf Dr
- 9923 Tambay Ct
- 20320 Swallow Point Rd
- 9453 Chadburn Place
- 9475 Chadburn Place
- 19914 Buhrstone Dr
- 20120 Rothbury Ln
- 19628 Club Lake Rd
- 19701 Preservation Mews
- 19500 Village Walk Dr
- 9287 Chadburn Place
- 19713 Preservation Mews
- 19863 Bazzellton Place
- 9633 Brassie Way
- 9668 Brassie Way
- 9815 Posterity Ln
- 19458 Brassie Place
- 19520 Village Walk Dr Unit 3-101
