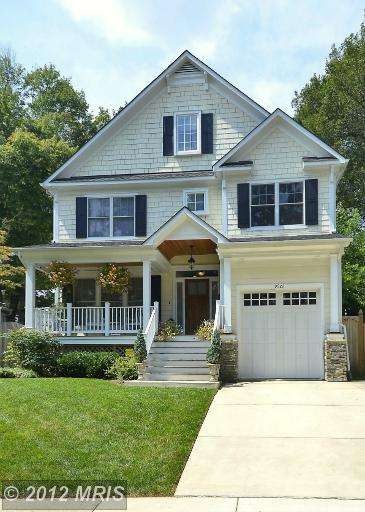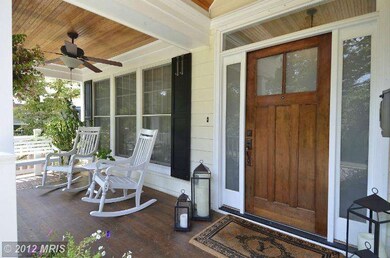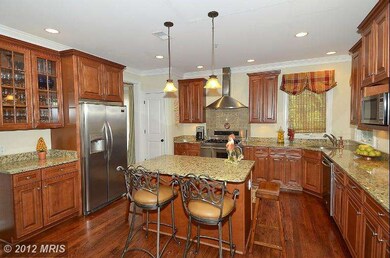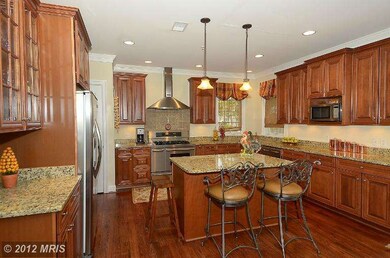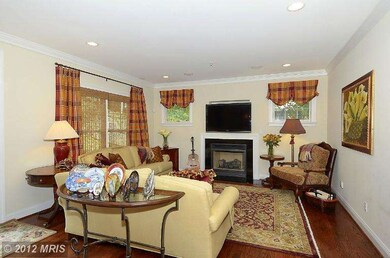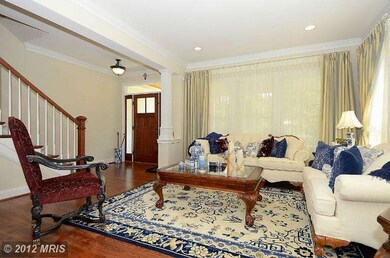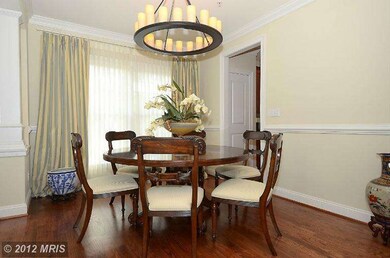
9922 Fleming Ave Bethesda, MD 20814
Wildwood Manor NeighborhoodHighlights
- Eat-In Gourmet Kitchen
- View of Trees or Woods
- Contemporary Architecture
- Ashburton Elementary School Rated A
- Open Floorplan
- 2-minute walk to Fleming Local Park
About This Home
As of April 2021Lovely four level home across a tree lined street from Fleming Park and bike path leading directly to NIH. Quiet location, top schools, with convenient access to Bethesda. Gourmet cook's kitchen overlooks family room and back yard. Many upgrades since constructed 4 years ago include hardwood floors, closet systems, built in sound and security systems. This home lacks nothing.
Last Agent to Sell the Property
Jeff Annis Real Estate, LLC License #IB98362113 Listed on: 08/26/2012
Home Details
Home Type
- Single Family
Est. Annual Taxes
- $9,450
Year Built
- Built in 2008
Lot Details
- 5,166 Sq Ft Lot
- Stone Retaining Walls
- Back Yard Fenced
- Board Fence
- Property is in very good condition
- Property is zoned R60
Parking
- 1 Car Attached Garage
- Front Facing Garage
- Garage Door Opener
- Driveway
- On-Street Parking
- Off-Street Parking
Home Design
- Contemporary Architecture
- Shingle Roof
- Asphalt Roof
- Stone Siding
Interior Spaces
- Property has 3 Levels
- Open Floorplan
- Wet Bar
- Chair Railings
- Crown Molding
- Wainscoting
- Tray Ceiling
- Ceiling height of 9 feet or more
- Recessed Lighting
- Fireplace With Glass Doors
- Gas Fireplace
- Double Pane Windows
- ENERGY STAR Qualified Windows with Low Emissivity
- Insulated Windows
- Window Treatments
- Wood Frame Window
- Casement Windows
- Window Screens
- French Doors
- Insulated Doors
- Entrance Foyer
- Family Room Off Kitchen
- Combination Kitchen and Living
- Dining Room
- Den
- Loft
- Game Room
- Storage Room
- Utility Room
- Wood Flooring
- Views of Woods
Kitchen
- Eat-In Gourmet Kitchen
- Breakfast Area or Nook
- Electric Oven or Range
- Self-Cleaning Oven
- Stove
- Range Hood
- Microwave
- Dishwasher
- Kitchen Island
- Upgraded Countertops
- Disposal
Bedrooms and Bathrooms
- 6 Bedrooms
- En-Suite Primary Bedroom
- En-Suite Bathroom
- 5.5 Bathrooms
- Whirlpool Bathtub
Laundry
- Laundry Room
- Stacked Washer and Dryer
Finished Basement
- Heated Basement
- Basement Fills Entire Space Under The House
- Walk-Up Access
- Side Exterior Basement Entry
- Sump Pump
- Basement Windows
Home Security
- Monitored
- Exterior Cameras
- Motion Detectors
- Carbon Monoxide Detectors
- Fire and Smoke Detector
- Fire Sprinkler System
Accessible Home Design
- Halls are 36 inches wide or more
- Doors are 32 inches wide or more
- Entry thresholds less than 5/8 inches
Eco-Friendly Details
- Energy-Efficient Appliances
Outdoor Features
- Patio
- Porch
Utilities
- Forced Air Zoned Heating and Cooling System
- Vented Exhaust Fan
- Programmable Thermostat
- Underground Utilities
- 60 Gallon+ Natural Gas Water Heater
- High Speed Internet
- Cable TV Available
Community Details
- No Home Owners Association
- North Bethesda Grove Subdivision, Fabulous Floorplan
Listing and Financial Details
- Tax Lot 23
- Assessor Parcel Number 160700600223
Ownership History
Purchase Details
Home Financials for this Owner
Home Financials are based on the most recent Mortgage that was taken out on this home.Purchase Details
Home Financials for this Owner
Home Financials are based on the most recent Mortgage that was taken out on this home.Purchase Details
Home Financials for this Owner
Home Financials are based on the most recent Mortgage that was taken out on this home.Purchase Details
Home Financials for this Owner
Home Financials are based on the most recent Mortgage that was taken out on this home.Purchase Details
Home Financials for this Owner
Home Financials are based on the most recent Mortgage that was taken out on this home.Purchase Details
Home Financials for this Owner
Home Financials are based on the most recent Mortgage that was taken out on this home.Purchase Details
Home Financials for this Owner
Home Financials are based on the most recent Mortgage that was taken out on this home.Similar Homes in Bethesda, MD
Home Values in the Area
Average Home Value in this Area
Purchase History
| Date | Type | Sale Price | Title Company |
|---|---|---|---|
| Deed | $1,351,000 | Paragon Title & Escrow Co | |
| Deed | $1,070,000 | Fidelity Natl Title Ins Co | |
| Deed | $1,099,999 | Hutton Patt Title & Escrow L | |
| Deed | $1,088,000 | -- | |
| Deed | $1,088,000 | -- | |
| Deed | $385,000 | -- | |
| Deed | $385,000 | -- |
Mortgage History
| Date | Status | Loan Amount | Loan Type |
|---|---|---|---|
| Previous Owner | $810,600 | New Conventional | |
| Previous Owner | $856,000 | Adjustable Rate Mortgage/ARM | |
| Previous Owner | $879,900 | New Conventional | |
| Previous Owner | $250,000 | Stand Alone Second | |
| Previous Owner | $650,000 | Purchase Money Mortgage | |
| Previous Owner | $650,000 | Purchase Money Mortgage | |
| Previous Owner | $513,600 | Unknown | |
| Previous Owner | $440,000 | Purchase Money Mortgage | |
| Previous Owner | $440,000 | Purchase Money Mortgage |
Property History
| Date | Event | Price | Change | Sq Ft Price |
|---|---|---|---|---|
| 04/22/2021 04/22/21 | Sold | $1,351,000 | +4.3% | $320 / Sq Ft |
| 03/23/2021 03/23/21 | Pending | -- | -- | -- |
| 03/18/2021 03/18/21 | For Sale | $1,295,000 | +21.0% | $306 / Sq Ft |
| 07/22/2015 07/22/15 | Sold | $1,070,000 | -2.7% | $233 / Sq Ft |
| 06/08/2015 06/08/15 | Pending | -- | -- | -- |
| 04/27/2015 04/27/15 | Price Changed | $1,099,999 | -4.3% | $239 / Sq Ft |
| 02/01/2015 02/01/15 | For Sale | $1,149,000 | +7.4% | $250 / Sq Ft |
| 02/01/2015 02/01/15 | Off Market | $1,070,000 | -- | -- |
| 09/24/2014 09/24/14 | Price Changed | $1,149,000 | -3.4% | $250 / Sq Ft |
| 07/24/2014 07/24/14 | Price Changed | $1,190,000 | -4.7% | $259 / Sq Ft |
| 05/19/2014 05/19/14 | For Sale | $1,249,000 | +13.5% | $272 / Sq Ft |
| 02/13/2013 02/13/13 | Sold | $1,099,999 | 0.0% | $254 / Sq Ft |
| 12/23/2012 12/23/12 | Pending | -- | -- | -- |
| 11/21/2012 11/21/12 | Price Changed | $1,099,999 | -8.3% | $254 / Sq Ft |
| 08/26/2012 08/26/12 | For Sale | $1,199,999 | -- | $277 / Sq Ft |
Tax History Compared to Growth
Tax History
| Year | Tax Paid | Tax Assessment Tax Assessment Total Assessment is a certain percentage of the fair market value that is determined by local assessors to be the total taxable value of land and additions on the property. | Land | Improvement |
|---|---|---|---|---|
| 2025 | $15,400 | $1,351,900 | -- | -- |
| 2024 | $15,400 | $1,274,200 | $511,900 | $762,300 |
| 2023 | $14,281 | $1,238,500 | $0 | $0 |
| 2022 | $13,234 | $1,202,800 | $0 | $0 |
| 2021 | $12,767 | $1,167,100 | $487,500 | $679,600 |
| 2020 | $7,285 | $1,119,500 | $0 | $0 |
| 2019 | $11,649 | $1,071,900 | $0 | $0 |
| 2018 | $6,958 | $1,024,300 | $464,400 | $559,900 |
| 2017 | $11,006 | $1,000,333 | $0 | $0 |
| 2016 | $8,758 | $976,367 | $0 | $0 |
| 2015 | $8,758 | $952,400 | $0 | $0 |
| 2014 | $8,758 | $915,267 | $0 | $0 |
Agents Affiliated with this Home
-

Seller's Agent in 2021
Erich Cabe
Compass
(202) 320-6469
5 in this area
487 Total Sales
-

Buyer's Agent in 2021
Joshua Waxman
Long & Foster
(202) 309-5895
2 in this area
99 Total Sales
-

Seller's Agent in 2015
Laura Biederman
Long & Foster
(202) 309-1350
90 Total Sales
-
N
Seller Co-Listing Agent in 2015
NaToya Joshua
Long & Foster
-

Seller's Agent in 2013
Jeffrey Annis
Jeff Annis Real Estate, LLC
(703) 906-9869
8 Total Sales
Map
Source: Bright MLS
MLS Number: 1004135482
APN: 07-00600223
- 9905 Fleming Ave
- 10003 Edward Ave
- 140 Winsome Cir
- 142 Winsome Cir
- 10004 Dickens Ave
- 153 Winsome Cir
- 10109 Dickens Ave
- 5450 Whitley Park Terrace Unit 209
- 5450 Whitley Park Terrace Unit 212
- 5450 Whitley Park Terrace Unit HR91
- 5450 Whitley Park Terrace Unit 511
- 5404 Merriam St
- 10010 Laureate Way
- 9725 Whitley Park Place
- 5225 Pooks Hill Rd
- 5225 Pooks Hill Rd
- 5225 Pooks Hill Rd
- 5225 Pooks Hill Rd
- 5225 Pooks Hill Rd
- 5225 Pooks Hill Rd
