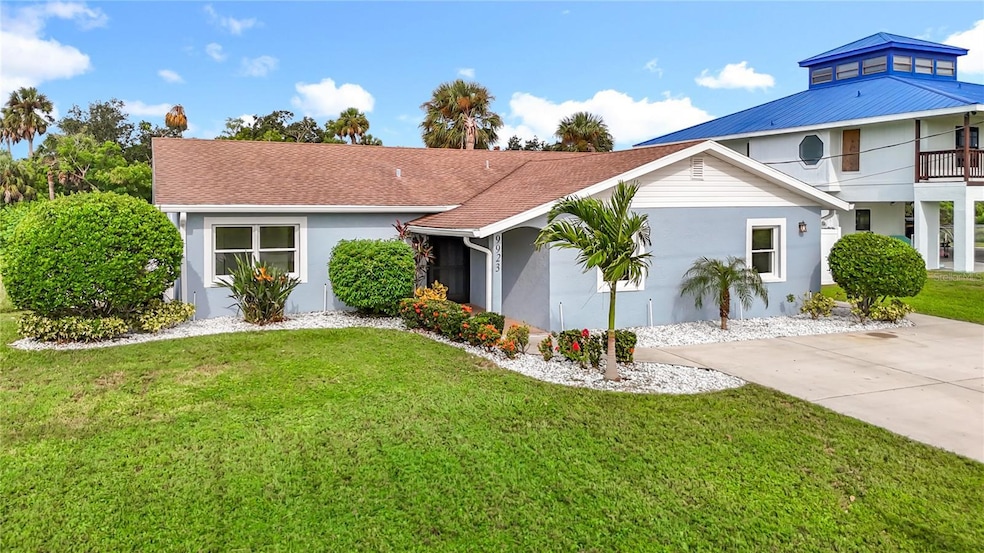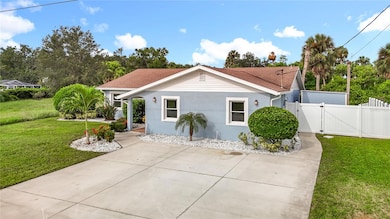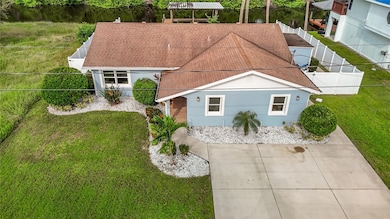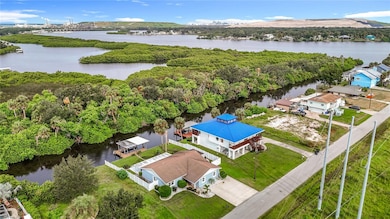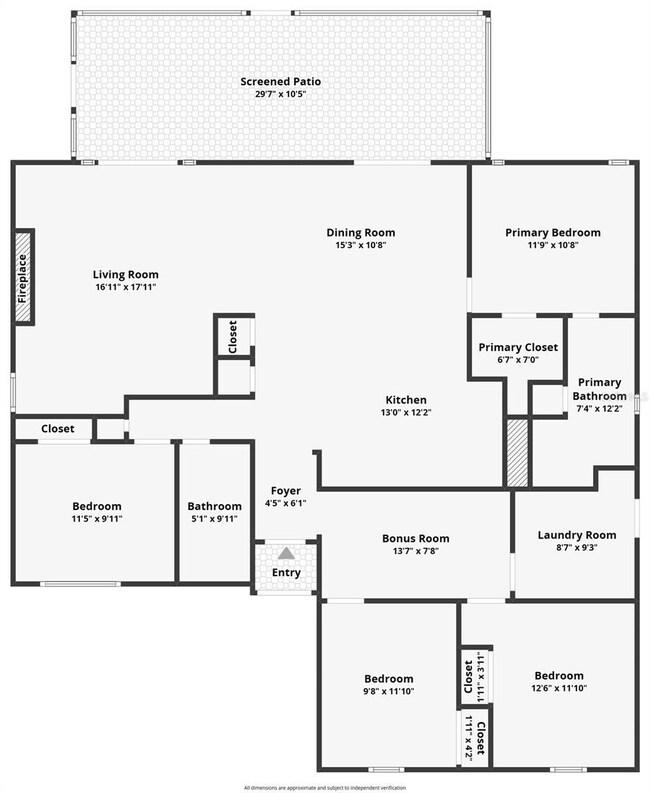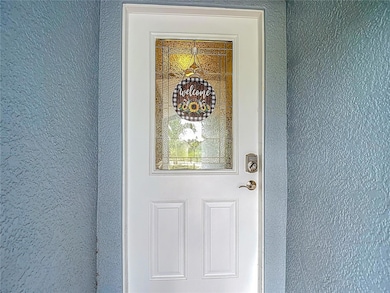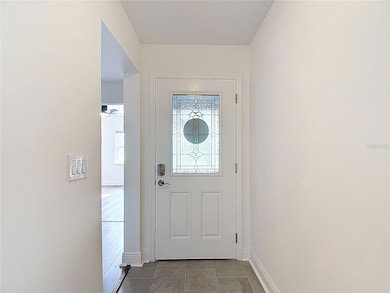9923 Bay Dr Gibsonton, FL 33534
Estimated payment $3,327/month
Highlights
- 75 Feet of Brackish Canal Waterfront
- Open Floorplan
- Great Room
- Dock has access to electricity
- Canal View
- Granite Countertops
About This Home
Under contract-accepting backup offers. One or more photo(s) has been virtually staged. Welcome to 9923 Bay Drive — a waterfront haven where thoughtful renovations meet practical comforts. This light-filled, single-story home spans nearly 1,800sf, with 4 bedrooms, including an en suite Primary Bedroom and 2 full bathrooms. Fully reimagined inside and out: new soft-close cabinetry; new stainless steel appliances; new HVAC; new water heater; fresh paint; modernized fixtures and fans; 5 1/4" baseboards and shoe moulding; electric fireplace encased in a natural, hand-crafted stone entertainment center; and updated landscaping. Exit your double French doors to a covered screened enclosure overlooking the canal- ready for coastal living. Just steps further is your private dock (with lift ready to re-connect), perfect for boating mornings or sunset reflections over the Alafia River. A huge shed, freshly painted to match, gives you space for gear or hobbies. Nestled close to I-75 and US-41, you get the peace of riverside life without giving up quick access to Tampa and the rest of the region. NO HOA! or deed restrictions here—just the freedom to enjoy your slice of waterfront tranquility with real, modern comforts. Bring your furniture, your artwork and your boat! The rest is a turn-key dream! SELLER WILL CONSIDER OFFERING A 2/1 RATE BUYDOWN!
Listing Agent
KELLER WILLIAMS TAMPA CENTRAL Brokerage Phone: 813-865-0700 License #3439132 Listed on: 09/18/2025

Home Details
Home Type
- Single Family
Est. Annual Taxes
- $5,153
Year Built
- Built in 1979
Lot Details
- 8,250 Sq Ft Lot
- Lot Dimensions are 75x110
- 75 Feet of Brackish Canal Waterfront
- Property fronts a canal with brackish water
- East Facing Home
- Level Lot
- Irrigation Equipment
- Landscaped with Trees
- Property is zoned RSC-6
Home Design
- Slab Foundation
- Shingle Roof
- Stucco
Interior Spaces
- 1,784 Sq Ft Home
- 1-Story Property
- Open Floorplan
- Shelving
- Ceiling Fan
- Stone Fireplace
- Electric Fireplace
- French Doors
- Family Room with Fireplace
- Great Room
- Combination Dining and Living Room
- Home Office
- Canal Views
- Laundry Room
Kitchen
- Eat-In Kitchen
- Convection Oven
- Cooktop
- Microwave
- Freezer
- Ice Maker
- Dishwasher
- Granite Countertops
- Disposal
Flooring
- Laminate
- Ceramic Tile
Bedrooms and Bathrooms
- 4 Bedrooms
- Split Bedroom Floorplan
- En-Suite Bathroom
- Walk-In Closet
- 2 Full Bathrooms
- Bathtub with Shower
- Shower Only
Outdoor Features
- Access to Brackish Canal
- Boat Port
- Seawall
- Minimum Wake Zone
- Dock has access to electricity
- Covered Dock
- Dock made with wood
- Dock made with Composite Material
- Shed
Location
- Flood Insurance May Be Required
Schools
- Gibsonton Elementary School
- Dowdell Middle School
- East Bay High School
Utilities
- Central Heating and Cooling System
- Thermostat
- Electric Water Heater
- Septic Tank
- Phone Available
- Cable TV Available
Community Details
- No Home Owners Association
- Armstrongs Riverside Estates Subdivision
Listing and Financial Details
- Visit Down Payment Resource Website
- Tax Lot 13
- Assessor Parcel Number U-24-30-19-1RE-000000-00013.0
Map
Home Values in the Area
Average Home Value in this Area
Tax History
| Year | Tax Paid | Tax Assessment Tax Assessment Total Assessment is a certain percentage of the fair market value that is determined by local assessors to be the total taxable value of land and additions on the property. | Land | Improvement |
|---|---|---|---|---|
| 2024 | $5,153 | $306,938 | -- | -- |
| 2023 | $4,972 | $297,998 | $108,000 | $189,998 |
| 2022 | $1,832 | $121,993 | $0 | $0 |
| 2021 | $1,801 | $118,440 | $0 | $0 |
| 2020 | $1,673 | $114,216 | $0 | $0 |
| 2019 | $1,587 | $111,648 | $0 | $0 |
| 2018 | $1,535 | $109,566 | $0 | $0 |
| 2017 | $1,504 | $146,306 | $0 | $0 |
| 2016 | $1,441 | $103,202 | $0 | $0 |
| 2015 | $1,455 | $102,485 | $0 | $0 |
| 2014 | $1,431 | $101,672 | $0 | $0 |
| 2013 | -- | $100,169 | $0 | $0 |
Property History
| Date | Event | Price | List to Sale | Price per Sq Ft | Prior Sale |
|---|---|---|---|---|---|
| 10/28/2025 10/28/25 | Pending | -- | -- | -- | |
| 10/17/2025 10/17/25 | Price Changed | $549,911 | -5.2% | $308 / Sq Ft | |
| 08/02/2025 08/02/25 | For Sale | $579,911 | +20.8% | $325 / Sq Ft | |
| 06/24/2022 06/24/22 | Sold | $480,000 | -4.0% | $282 / Sq Ft | View Prior Sale |
| 05/26/2022 05/26/22 | Price Changed | $499,900 | -16.7% | $294 / Sq Ft | |
| 05/03/2022 05/03/22 | For Sale | $599,900 | 0.0% | $353 / Sq Ft | |
| 04/20/2022 04/20/22 | Pending | -- | -- | -- | |
| 03/27/2022 03/27/22 | For Sale | $599,900 | -- | $353 / Sq Ft |
Purchase History
| Date | Type | Sale Price | Title Company |
|---|---|---|---|
| Warranty Deed | $40,000 | -- | |
| Warranty Deed | $27,000 | -- | |
| Warranty Deed | $38,300 | -- | |
| Warranty Deed | $83,000 | -- |
Mortgage History
| Date | Status | Loan Amount | Loan Type |
|---|---|---|---|
| Previous Owner | $78,850 | No Value Available |
Source: Stellar MLS
MLS Number: TB8413601
APN: U-24-30-19-1RE-000000-00013.0
- 9919 Bay Dr
- 7610 Anna Ave
- 9935 River Dr
- 7515 Anna Ave
- 7707 Gibsonton Dr
- 9914 Alavista Dr
- 9920 Alavista Dr
- 10119 Candleberry Woods Ln
- 10020 Linda St
- 8603 Magnolia St
- 7904 Polove Ln
- 8750 Barcin Cir Unit 42
- 7905 Raffin Way Unit 49
- 8825 Barcin Cir Unit 97
- 8831 Barcin Cir Unit 94
- 8725 Barcin Cir
- 10004 Ethel St
- 7013 Gibsonton Dr
- 9412 Oak St
- 7715 Riverview Dr
