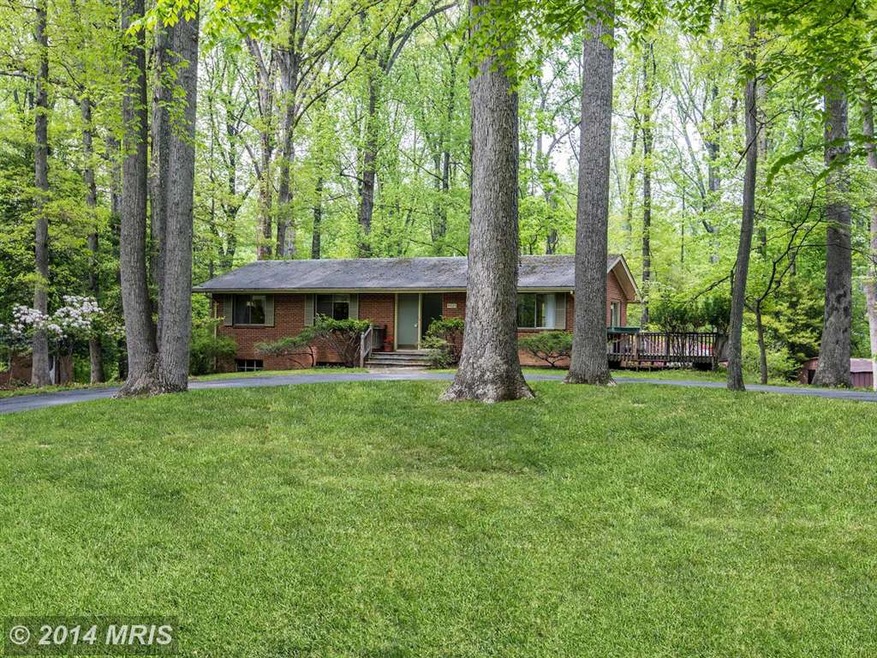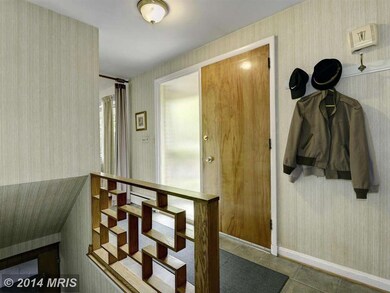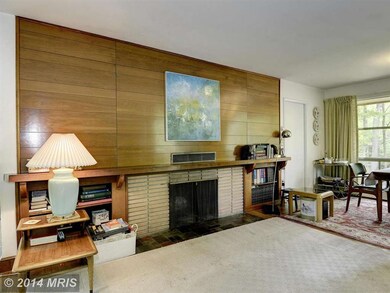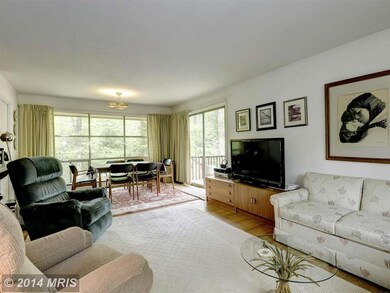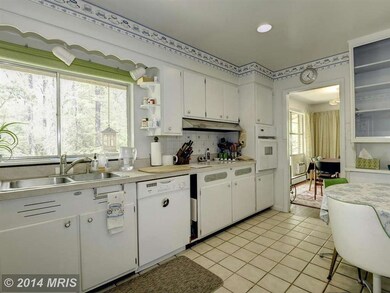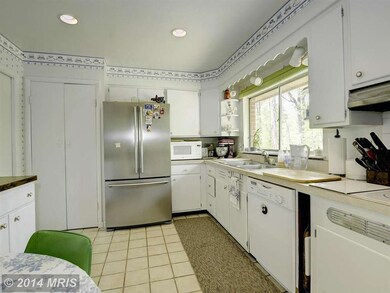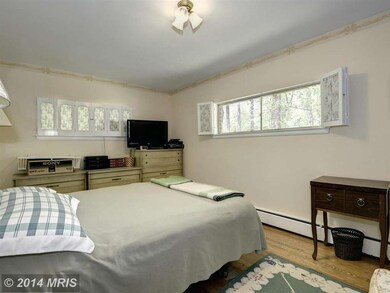
9923 Logan Dr Potomac, MD 20854
Highlights
- View of Trees or Woods
- Deck
- Wooded Lot
- Potomac Elementary School Rated A
- Private Lot
- Traditional Floor Plan
About This Home
As of July 2025MAJOR PRICE ADJUSTMENT!!! SELLERS ARE MOVING ...YOUR OPPORTUNITY TO RENOVATE OR BUILD ON A GLORIOUS .84 PRIVATE, WOODED ACRE ON THE "STREET OF DREAM HOMES"!!! EXISTING HOME WAS LOVING BUILT BY SELLERS IN 1957...PUBLIC WATER AND SEWER AVAILABLE. CALL FOR EASY APPOINTMENT
Last Agent to Sell the Property
Washington Fine Properties, LLC License #79611 Listed on: 05/22/2014

Last Buyer's Agent
Washington Fine Properties, LLC License #79611 Listed on: 05/22/2014

Home Details
Home Type
- Single Family
Est. Annual Taxes
- $8,350
Year Built
- Built in 1957
Lot Details
- 0.84 Acre Lot
- Landscaped
- Private Lot
- Premium Lot
- The property's topography is level
- Wooded Lot
- Property is in very good condition
- Property is zoned R200
Property Views
- Woods
- Garden
Home Design
- Rambler Architecture
- Brick Exterior Construction
- Composition Roof
Interior Spaces
- Property has 2 Levels
- Traditional Floor Plan
- Whole House Fan
- 1 Fireplace
- Screen For Fireplace
- Combination Dining and Living Room
Kitchen
- Eat-In Kitchen
- Built-In Oven
- Six Burner Stove
- Cooktop
- Dishwasher
- Disposal
Bedrooms and Bathrooms
- 3 Main Level Bedrooms
- En-Suite Bathroom
Laundry
- Dryer
- Washer
Partially Finished Basement
- Walk-Out Basement
- Connecting Stairway
- Rear Basement Entry
- Basement Windows
Parking
- Circular Driveway
- Off-Street Parking
Outdoor Features
- Deck
- Shed
Utilities
- Window Unit Cooling System
- Heating System Uses Oil
- Radiant Heating System
- Baseboard Heating
- Public Hookup Available For Sewer
- Well
- Oil Water Heater
- Septic Tank
- Cable TV Available
Community Details
- No Home Owners Association
- Williamsburg Estates Subdivision, Custom Floorplan
Listing and Financial Details
- Tax Lot 1
- Assessor Parcel Number 161000852608
Ownership History
Purchase Details
Home Financials for this Owner
Home Financials are based on the most recent Mortgage that was taken out on this home.Purchase Details
Home Financials for this Owner
Home Financials are based on the most recent Mortgage that was taken out on this home.Similar Homes in the area
Home Values in the Area
Average Home Value in this Area
Purchase History
| Date | Type | Sale Price | Title Company |
|---|---|---|---|
| Deed | $2,174,000 | Hutton Patt Title & Escrow L | |
| Deed | $925,000 | Millenium Title & Abstract C |
Mortgage History
| Date | Status | Loan Amount | Loan Type |
|---|---|---|---|
| Open | $1,500,000 | New Conventional | |
| Closed | $1,150,000 | Adjustable Rate Mortgage/ARM | |
| Previous Owner | $549,000 | Adjustable Rate Mortgage/ARM |
Property History
| Date | Event | Price | Change | Sq Ft Price |
|---|---|---|---|---|
| 07/21/2025 07/21/25 | Sold | $3,500,000 | 0.0% | $303 / Sq Ft |
| 05/08/2025 05/08/25 | Pending | -- | -- | -- |
| 05/01/2025 05/01/25 | For Sale | $3,500,000 | +61.0% | $303 / Sq Ft |
| 01/03/2019 01/03/19 | Sold | $2,174,000 | -1.0% | $206 / Sq Ft |
| 11/15/2018 11/15/18 | For Sale | $2,195,000 | +137.3% | $208 / Sq Ft |
| 07/30/2014 07/30/14 | Sold | $925,000 | 0.0% | $740 / Sq Ft |
| 07/30/2014 07/30/14 | Sold | $925,000 | -6.1% | $529 / Sq Ft |
| 06/23/2014 06/23/14 | Pending | -- | -- | -- |
| 06/23/2014 06/23/14 | Pending | -- | -- | -- |
| 06/19/2014 06/19/14 | Price Changed | $985,000 | -10.5% | $563 / Sq Ft |
| 06/09/2014 06/09/14 | For Sale | $1,100,000 | 0.0% | $880 / Sq Ft |
| 05/22/2014 05/22/14 | For Sale | $1,100,000 | -- | $629 / Sq Ft |
Tax History Compared to Growth
Tax History
| Year | Tax Paid | Tax Assessment Tax Assessment Total Assessment is a certain percentage of the fair market value that is determined by local assessors to be the total taxable value of land and additions on the property. | Land | Improvement |
|---|---|---|---|---|
| 2024 | $29,149 | $2,363,233 | $0 | $0 |
| 2023 | $26,855 | $2,226,367 | $0 | $0 |
| 2022 | $24,236 | $2,089,500 | $546,900 | $1,542,600 |
| 2021 | $24,213 | $2,089,500 | $546,900 | $1,542,600 |
| 2020 | $24,188 | $2,089,500 | $546,900 | $1,542,600 |
| 2019 | $25,030 | $2,168,600 | $546,900 | $1,621,700 |
| 2018 | $25,601 | $2,168,600 | $546,900 | $1,621,700 |
| 2017 | $7,921 | $2,168,600 | $0 | $0 |
| 2016 | -- | $546,900 | $0 | $0 |
| 2015 | $7,173 | $714,133 | $0 | $0 |
| 2014 | $7,173 | $709,567 | $0 | $0 |
Agents Affiliated with this Home
-

Seller's Agent in 2025
Jill Balow
Greystone Realty, LLC.
(301) 233-5596
2 in this area
82 Total Sales
-

Buyer's Agent in 2025
Ben Roth
Washington Fine Properties, LLC
(202) 465-9636
14 in this area
203 Total Sales
-

Seller's Agent in 2019
Lori Leasure
Washington Fine Properties
(240) 498-1884
14 in this area
73 Total Sales
-

Seller's Agent in 2014
Adaline Neely
Washington Fine Properties
(301) 580-2214
2 Total Sales
Map
Source: Bright MLS
MLS Number: 1003003056
APN: 10-00852608
- 9919 Logan Dr
- 9313 Langford Ct
- 9441 Holbrook Ln
- 9704 Hall Rd
- 10104 Flower Gate Terrace
- 8817 Watts Mine Terrace
- 8901 Potomac Station Ln
- 9010 Congressional Pkwy
- 9425 Falls Rd
- 10440 Oaklyn Dr
- 9912 Conestoga Way
- 9933 Bentcross Dr
- 10036 Chartwell Manor Ct
- 8901 Durham Dr
- 10700 Alloway Dr
- 9101 River Rd
- 8544 Brickyard Rd
- 10222 Iron Gate Rd
- 10706 Rock Run Dr
- 9600 Kendale Rd
