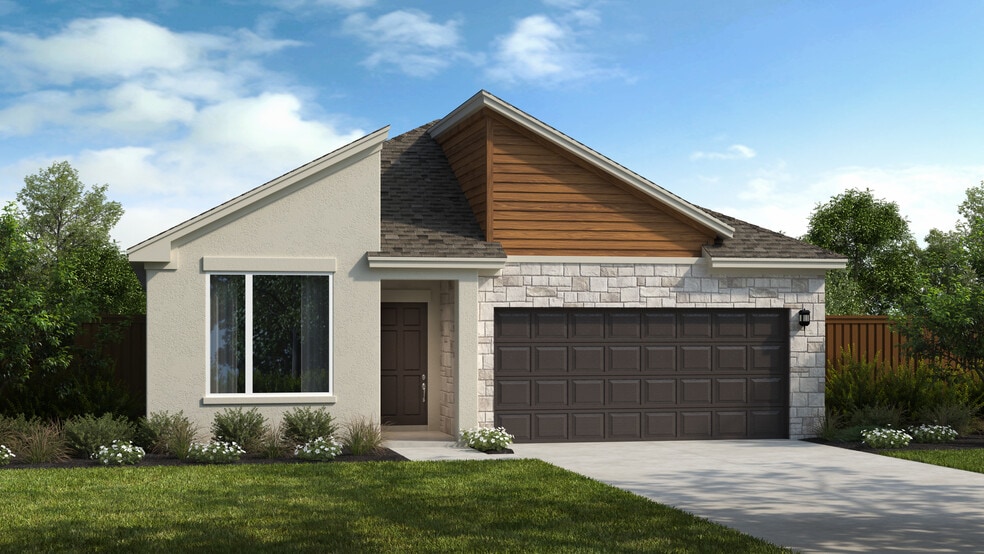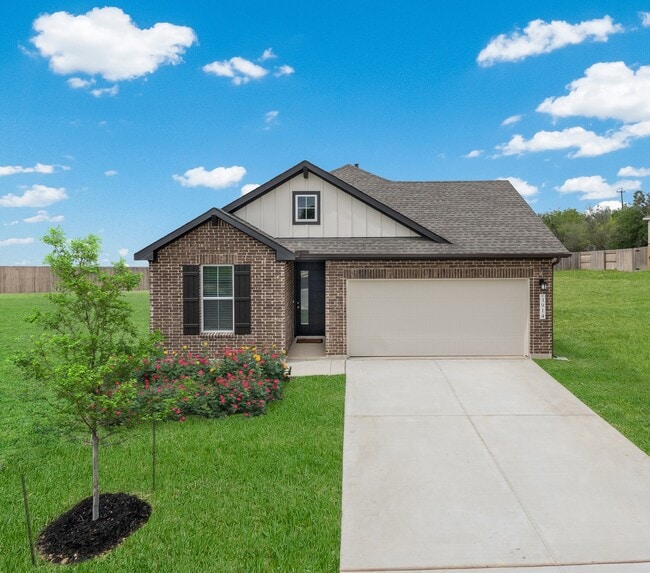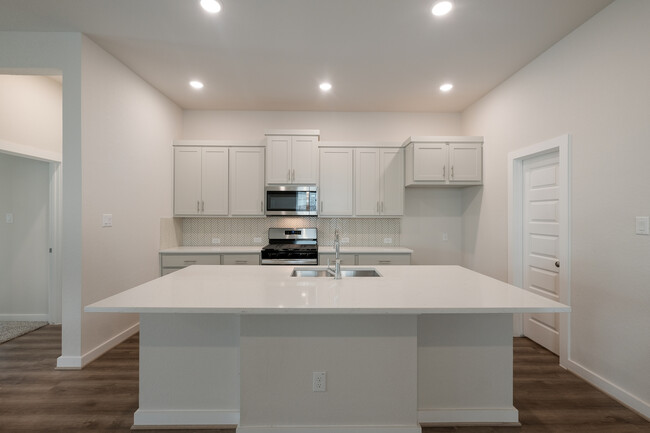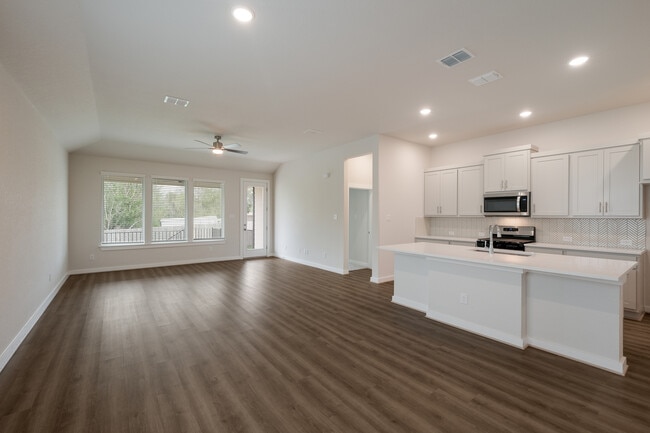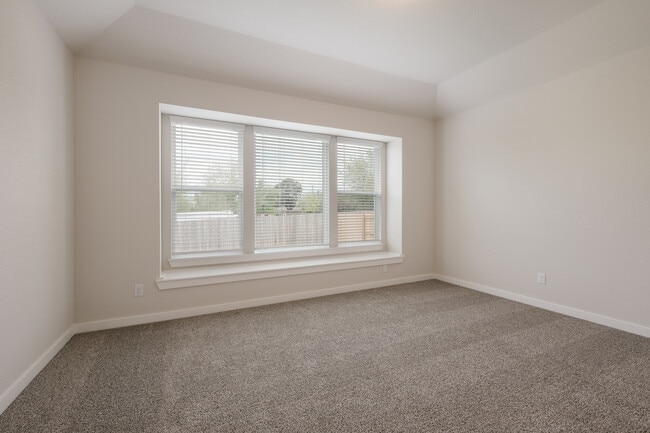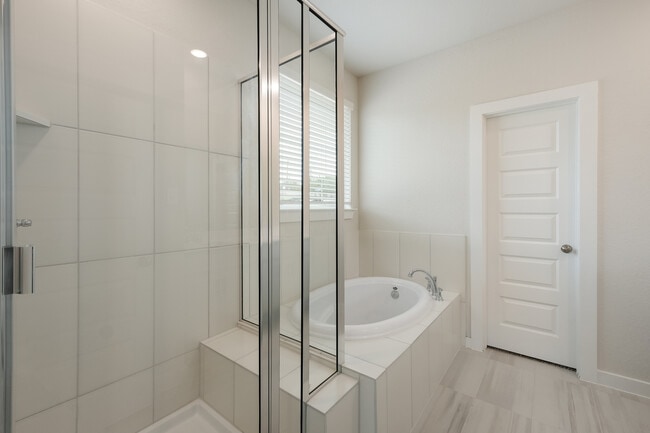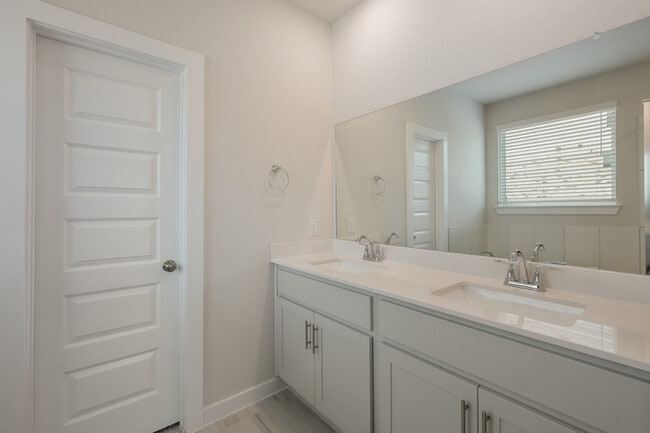
Estimated payment starting at $2,955/month
Highlights
- New Construction
- Walk-In Pantry
- 2 Car Attached Garage
- Kendall Elementary School Rated A
- Front Porch
- Bathtub
About This Floor Plan
The Upton plan is a BIG package in a one-story home!The Upton feels extremely large and spacious with an open and roomy kitchen, dining and family room. Large and plentiful windows provide natural light in all the living areas.Buyers can customize their Kitchen with a Microdrawer option or an upgraded Island to make for a much more efficient Kitchen. There are also two options to add a Covered Patio, with an added Outdoor Grill available on the larger patio for those buyers that love to spend some time outdoors.The Master Bath has a separate tub and shower in the Master Bath, giving our buyers more versatility in their most private space! The Master Bedroom has an option for a Box-Out Window to add even more style and elegance to this gorgeous floor plan.While this plan and all it has to offer is SO nice, our buyers also have the option to add a 3rd Bath in lieu of the Powder Room if they need that extra bathroom. With a standard Flex room, they have the option for this part of the house to be just about anything they want it to be!
Sales Office
All tours are by appointment only. Please contact sales office to schedule.
Home Details
Home Type
- Single Family
HOA Fees
- $58 Monthly HOA Fees
Parking
- 2 Car Attached Garage
- Front Facing Garage
- Tandem Garage
Taxes
Home Design
- New Construction
Interior Spaces
- 1-Story Property
- Open Floorplan
- Dining Area
- Flex Room
Kitchen
- Walk-In Pantry
- Kitchen Island
Bedrooms and Bathrooms
- 4 Bedrooms
- Walk-In Closet
- Powder Room
- Primary bathroom on main floor
- Dual Vanity Sinks in Primary Bathroom
- Private Water Closet
- Bathtub
- Walk-in Shower
Laundry
- Laundry Room
- Laundry on main level
Outdoor Features
- Front Porch
Community Details
Overview
- Association fees include ground maintenance
- Greenbelt
Recreation
- Community Playground
- Park
- Trails
Map
Other Plans in Windsong
About the Builder
- Windsong
- Windsong - 60’
- Windsong - 50’
- Caliza Reserve
- Caliza Reserve
- 27838 Alpine Pass
- 26709 Turkey Run Dr
- LOT 30 Toutant Beauregard Rd
- Scenic Crest - Premier Series
- Fox Falls
- 10970 Pecan Ranch
- 27016 Toutant Beauregard Rd
- 11129 Barreal
- 11240 Ensor St
- 29343 Cheyenne Ridge
- 29354 Cheyenne Ridge
- 24935 Pecan Creek Ln
- 25151 Buffalo Clover
- 26019 Washita
- 11311 Montell Point
