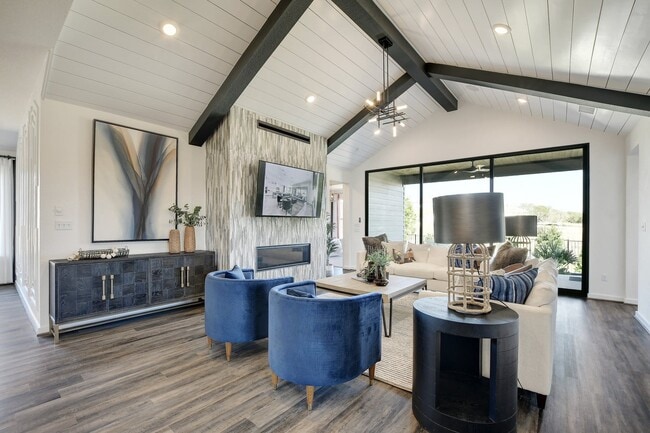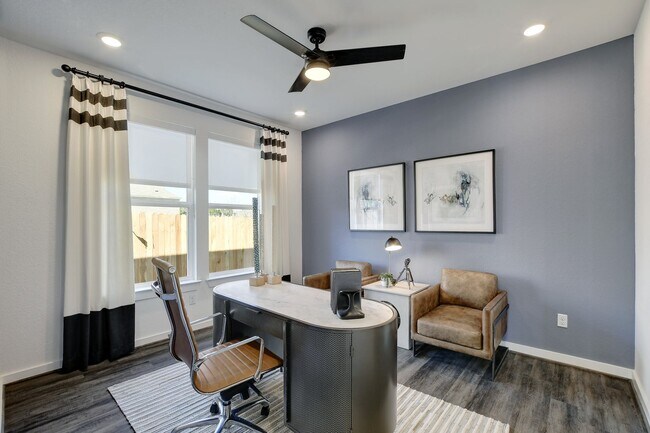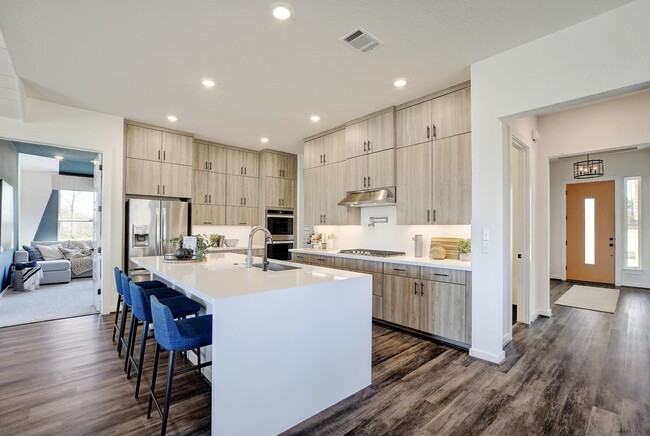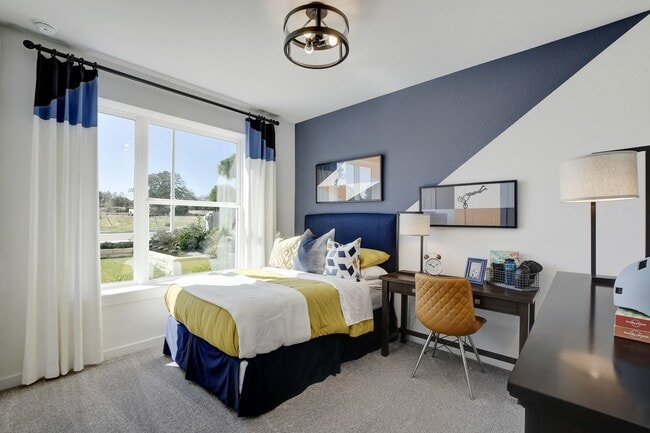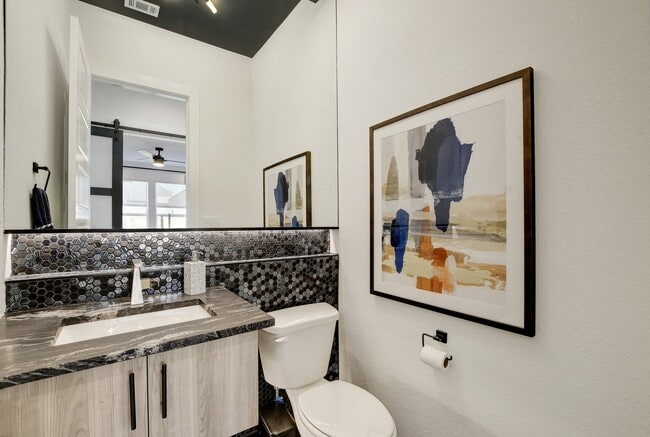
Estimated payment starting at $3,555/month
Total Views
23
4 - 5
Beds
3
Baths
2,814+
Sq Ft
$199+
Price per Sq Ft
Highlights
- New Construction
- Home Office
- Front Porch
- Kendall Elementary School Rated A
- Walk-In Pantry
- 2 Car Attached Garage
About This Floor Plan
The Jester is a large one story home offering 4 bedrooms, an office and a game room. Main suite includes two closets , double vanity, a separate shower and soaking corner tub. Ceiling detail options can be chosen for the gallery entry or family room. Two car garage offers spacious storage.
Sales Office
All tours are by appointment only. Please contact sales office to schedule.
Hours
Monday - Sunday
Sales Team
Michelle Acosta-Gonzalez
Office Address
9972 Aurora Hill St
Boerne, TX 78006
Home Details
Home Type
- Single Family
HOA Fees
- $58 Monthly HOA Fees
Parking
- 2 Car Attached Garage
- Front Facing Garage
Taxes
Home Design
- New Construction
Interior Spaces
- 1-Story Property
- Family Room
- Combination Kitchen and Dining Room
- Home Office
- Walk-In Pantry
Bedrooms and Bathrooms
- 4 Bedrooms
- Dual Closets
- Walk-In Closet
- 3 Full Bathrooms
- Primary bathroom on main floor
- Double Vanity
- Private Water Closet
- Soaking Tub
- Walk-in Shower
Laundry
- Laundry Room
- Laundry on main level
Outdoor Features
- Front Porch
Community Details
Overview
- Association fees include ground maintenance
- Greenbelt
Recreation
- Community Playground
- Park
- Trails
Map
Other Plans in Windsong
About the Builder
Scott Felder Homes, founded in 2008, is a privately held homebuilding company headquartered in Austin, Texas. The company specializes in constructing move-up single-family homes across Central Texas and Colorado, with operations in Austin, San Antonio, New Braunfels, and Denver through its subsidiary McStain Neighborhoods. In 2014, Scott Felder Homes was acquired by BR Homebuilding Group and is currently backed by Platform Ventures, a private equity firm focused on real estate operating companies.
The company’s core business strategy centers on delivering energy-efficient, customizable homes in master-planned communities with strong school districts and desirable amenities. Its portfolio targets the mid-to-upper price range, typically between $275,000 and $1,000,000, catering to move-up buyers seeking quality construction and design flexibility. Scott Felder Homes emphasizes geographic diversification within high-growth markets, recently expanding into the Dallas-Fort Worth metroplex through the acquisition of Olivia Clarke Homes in May 2025. This move aligns with its strategy to strengthen its presence in Texas’ fastest-growing regions while maintaining a foothold in Colorado.
Top markets include Austin, San Antonio, and Denver, with Dallas-Fort Worth emerging as a new growth hub. The company sold approximately 470 homes in 2024, ranking 73rd among U.S. private homebuilders.
Nearby Homes
- Windsong
- Windsong - 60’
- Windsong - 50’
- Caliza Reserve
- Caliza Reserve
- 27838 Alpine Pass
- 26709 Turkey Run Dr
- LOT 30 Toutant Beauregard Rd
- Scenic Crest - Premier Series
- Fox Falls
- 10970 Pecan Ranch
- 27016 Toutant Beauregard Rd
- 11129 Barreal
- 11240 Ensor St
- 29343 Cheyenne Ridge
- 29354 Cheyenne Ridge
- 24935 Pecan Creek Ln
- 25151 Buffalo Clover
- 26019 Washita
- 11311 Montell Point

