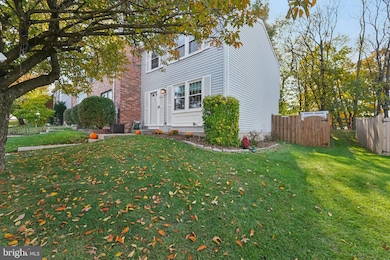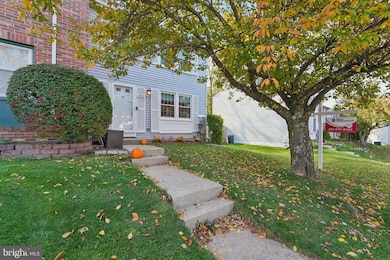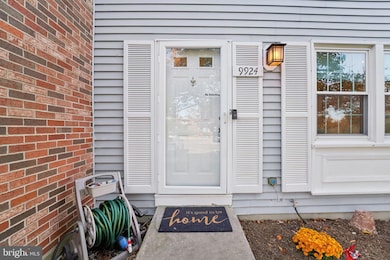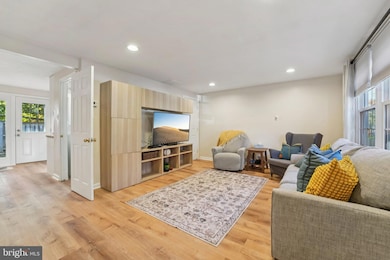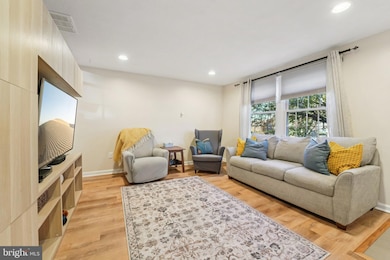9924 Canvasback Way Damascus, MD 20872
Estimated payment $2,434/month
Highlights
- Colonial Architecture
- Clearspring Elementary Rated A
- Heat Pump System
About This Home
Welcome to this beautifully updated 3-bedroom, 2.5-bath end-unit townhome in the heart of Damascus! This home combines modern updates with warm, inviting spaces perfect for both everyday living and entertaining. Step inside to find a bright galley kitchen featuring butcher block countertops, white cabinetry, subway tile backsplash, stainless steel appliances, and plenty of prep and storage space. The kitchen flows into an open dining and living area that leads directly to a private, fenced backyard with a stone patio—ideal for outdoor dining, summer barbecues, or simply relaxing. Upstairs, you’ll find three generously sized bedrooms, including a serene primary suite with a custom wood accent wall, a large closet, and a private en-suite bath. The additional bedrooms are versatile, perfect for family, guests, or a home office. The finished lower level is a true highlight of the home. Designed for both function and fun, it offers a cozy rec room with custom built-in shelving, a projector setup for movie nights, a stylish wet bar, and plenty of storage. This level is perfect for game nights, watching sports, or hosting friends. Additional features include updated flooring throughout, modern fixtures, ample closet space, and thoughtful design touches that give the home unique character. Conveniently located near schools, shopping, parks, and commuter routes, this home is move-in ready and offers the perfect balance of comfort and style.
Listing Agent
(301) 461-9154 Dan@DHGSells.com Keller Williams Realty Centre License #587796 Listed on: 10/30/2025

Townhouse Details
Home Type
- Townhome
Est. Annual Taxes
- $3,419
Year Built
- Built in 1984
Lot Details
- 2,135 Sq Ft Lot
HOA Fees
- $120 Monthly HOA Fees
Parking
- Parking Lot
Home Design
- Colonial Architecture
- Frame Construction
Interior Spaces
- Property has 3 Levels
- Finished Basement
- Connecting Stairway
Bedrooms and Bathrooms
- 3 Bedrooms
Schools
- Clearspring Elementary School
- John T. Baker Middle School
- Damascus High School
Utilities
- Heat Pump System
- Electric Water Heater
Listing and Financial Details
- Tax Lot 31
- Assessor Parcel Number 161202324705
Map
Home Values in the Area
Average Home Value in this Area
Tax History
| Year | Tax Paid | Tax Assessment Tax Assessment Total Assessment is a certain percentage of the fair market value that is determined by local assessors to be the total taxable value of land and additions on the property. | Land | Improvement |
|---|---|---|---|---|
| 2025 | $3,419 | $300,100 | -- | -- |
| 2024 | $3,419 | $266,100 | $120,000 | $146,100 |
| 2023 | $2,709 | $266,100 | $120,000 | $146,100 |
| 2022 | $2,572 | $266,100 | $120,000 | $146,100 |
| 2021 | $2,389 | $266,900 | $120,000 | $146,900 |
| 2020 | $2,389 | $255,900 | $0 | $0 |
| 2019 | $2,256 | $244,900 | $0 | $0 |
| 2018 | $2,131 | $233,900 | $120,000 | $113,900 |
| 2017 | $2,006 | $218,567 | $0 | $0 |
| 2016 | $1,641 | $203,233 | $0 | $0 |
| 2015 | $1,641 | $187,900 | $0 | $0 |
| 2014 | $1,641 | $187,900 | $0 | $0 |
Property History
| Date | Event | Price | List to Sale | Price per Sq Ft | Prior Sale |
|---|---|---|---|---|---|
| 10/30/2025 10/30/25 | For Sale | $385,000 | +58.4% | $247 / Sq Ft | |
| 01/30/2014 01/30/14 | Sold | $243,000 | -0.8% | $165 / Sq Ft | View Prior Sale |
| 12/21/2013 12/21/13 | Pending | -- | -- | -- | |
| 11/25/2013 11/25/13 | For Sale | $244,900 | -- | $167 / Sq Ft |
Purchase History
| Date | Type | Sale Price | Title Company |
|---|---|---|---|
| Deed | $243,000 | First American Title Ins Co | |
| Deed | $233,225 | -- | |
| Deed | $233,225 | -- | |
| Deed | $305,000 | -- | |
| Deed | $305,000 | -- | |
| Deed | $247,500 | -- | |
| Deed | -- | -- | |
| Deed | $110,000 | -- | |
| Deed | $106,000 | -- |
Mortgage History
| Date | Status | Loan Amount | Loan Type |
|---|---|---|---|
| Open | $238,598 | FHA | |
| Previous Owner | $229,621 | Purchase Money Mortgage | |
| Previous Owner | $229,621 | Purchase Money Mortgage | |
| Previous Owner | $100,700 | No Value Available |
Source: Bright MLS
MLS Number: MDMC2205046
APN: 12-02324705
- 6 Valley Park Ct
- 10001 Biscayne Ln
- 25325 Woodfield Rd
- 25758 Woodfield Rd
- 25921 Largo Ct
- 25510 Coltrane Dr
- 26008 Brigadier Place Unit C
- 25123 Vista Ridge Rd
- 25910 Ridge Manor Dr Unit 1000-L
- 0 Ridge Rd
- 9845 Moyer Rd
- 26205 Souder Terrace
- Clifton Plan at Reserve at Damascus
- Blake Plan at Reserve at Damascus
- 10173 Kings Grove Way
- 10184 Kings Grove Way
- 10182 Kings Grove Way
- 10178 Kings Grove Way
- 10147 Kings Grove Way
- 10162 Kings Grove Way
- 25636 Coltrane Dr
- 25905 Ridge Manor Dr Unit C
- 10577 Tralee Terrace
- 9632 Greenel Rd
- 8724 Hawkins Creamery Rd Unit B
- 8724 Hawkins Creamery Rd
- 24620 Marlboro Dr
- 26946 Ridge Rd
- 24101 Preakness Dr
- 10009 Puritan Way
- 8225 Hawkins Creamery Rd
- 11765 Skylark Rd
- 22810 Ridge Rd
- 11854 Skylark Rd
- 11919 Little Seneca Pkwy
- 23404 Rainbow Arch Dr
- 22730 Autumn Breeze Ave
- 12824 Clarksburg Square Rd
- 12933 Clarks Crossing Dr
- 12828 Clarksburg Square Rd Unit 303

