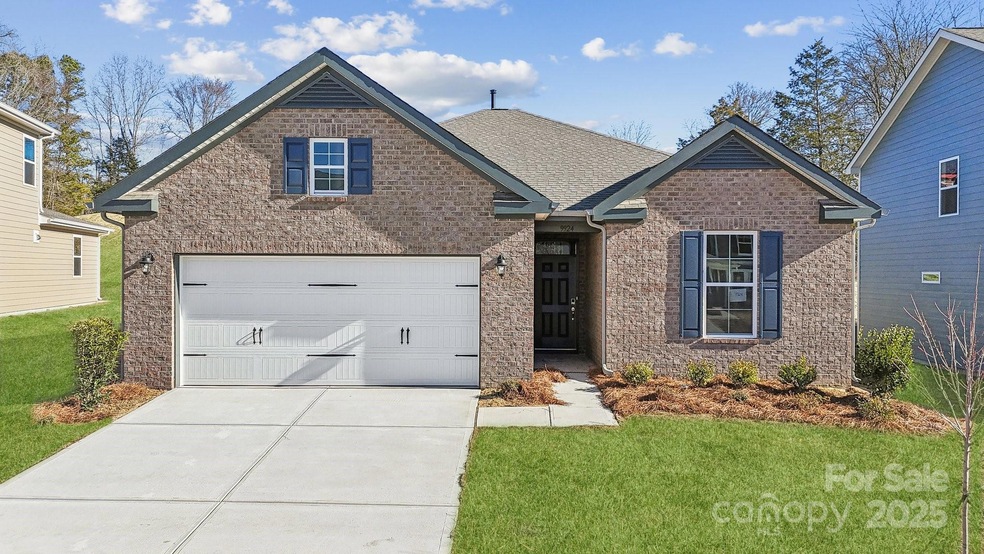
9924 Manor Vista Trail Kannapolis, NC 28027
Estimated payment $3,187/month
Highlights
- New Construction
- Open Floorplan
- Mud Room
- W.R. Odell Elementary School Rated A-
- Wooded Lot
- Covered patio or porch
About This Home
Welcome to this stunning 3 bedroom Ranch nestled in the Odell School area of Kannapolis. This incredible home boasts a gourmet kitchen with top-of-the-line appliances, perfect for entertaining and culinary enthusiasts alike. This property offers the ideal blend of luxury and comfort in a picturesque setting. Don't miss this exceptional opportunity to live in style, 15 minutes from Birkdale Village, 15 minutes from downtown Kannapolis, and 15 minutes from Concord Mills. Price shown is with incentives based on using seller's preferred lender.
Listing Agent
MONICA Phillips
CCNC Realty Group LLC Brokerage Email: Monicamphillips@gmail.com License #294724 Listed on: 05/12/2025
Home Details
Home Type
- Single Family
Year Built
- Built in 2025 | New Construction
HOA Fees
- $77 Monthly HOA Fees
Parking
- 2 Car Attached Garage
Home Design
- Home is estimated to be completed on 1/30/25
- Brick Exterior Construction
- Slab Foundation
Interior Spaces
- 1,806 Sq Ft Home
- 1-Story Property
- Open Floorplan
- Fireplace
- Mud Room
- Entrance Foyer
- Laundry Room
Kitchen
- Oven
- Gas Cooktop
- Microwave
- Dishwasher
- Kitchen Island
Flooring
- Tile
- Vinyl
Bedrooms and Bathrooms
- 3 Main Level Bedrooms
- Walk-In Closet
- 2 Full Bathrooms
- Garden Bath
Schools
- W.R. Odell Elementary School
- Northwest Cabarrus Middle School
- Northwest Cabarrus High School
Utilities
- Heating System Uses Natural Gas
- Underground Utilities
Additional Features
- Covered patio or porch
- Wooded Lot
Community Details
- Cusick Company Association
- Built by Century Communities
- Cannon Manor Subdivision, Cedar Floorplan
- Mandatory home owners association
Listing and Financial Details
- Assessor Parcel Number 46729475280000
Map
Home Values in the Area
Average Home Value in this Area
Property History
| Date | Event | Price | Change | Sq Ft Price |
|---|---|---|---|---|
| 05/27/2025 05/27/25 | Price Changed | $475,990 | 0.0% | $264 / Sq Ft |
| 05/19/2025 05/19/25 | Price Changed | $475,990 | -3.3% | $264 / Sq Ft |
| 05/12/2025 05/12/25 | For Sale | $491,990 | -1.6% | $272 / Sq Ft |
| 04/14/2025 04/14/25 | Price Changed | $499,990 | +0.3% | $277 / Sq Ft |
| 04/10/2025 04/10/25 | Price Changed | $498,520 | -0.3% | $276 / Sq Ft |
| 02/24/2025 02/24/25 | For Sale | $499,990 | -- | $277 / Sq Ft |
Similar Homes in the area
Source: Canopy MLS (Canopy Realtor® Association)
MLS Number: 4257915
- 9952 Manor Vista Trail
- 9948 Manor Vista Trail
- 9956 Manor Vista Trail
- 9944 Manor Vista Trail
- 9957 Manor Vista Trail
- 9940 Manor Vista Trail
- 9921 Manor Vista Trail
- 9932 Manor Vista Trail
- 9928 Manor Vista Trail
- 9900 Manor Vista Trail
- 9900 Manor Vista Trail
- 9900 Manor Vista Trail
- 9900 Manor Vista Trail
- 9900 Manor Vista Trail
- 3070 Ballenger St
- 3000 Ballenger St
- 3050 Ballenger St
- 9905 Emerson Glen Dr
- 3060 Ballenger St
- 9905 Emerson Glen Dr
- 9863 Travertine Trail
- 2071 Topaz Plaza
- 2577 Shoal Park Rd
- 10695 Sapphire Trail
- 2202 Laurens Dr
- 10846 Traders Ct
- 1536 April Knoll Ct
- 10923 Thousand Oaks Dr
- 3367 Streamside Dr
- 1832 Rustic Barn Dr
- 1828 Rustic Barn Dr
- 9424 Village View Ct NW
- 1611 Rustic Arch Way
- 1816 Rustic Barn Dr
- 2021 Cypress Village Dr NW
- 10918 Tailwater St
- 10930 Tailwater St
- 11021 Dry Stone Dr
- 9412 Coddle Ct NW
- 9662 Laurie Ave NW






