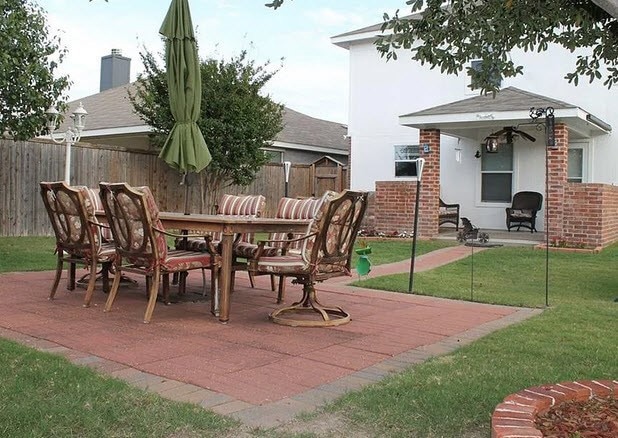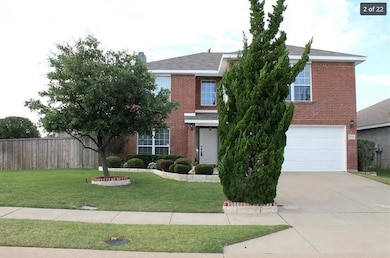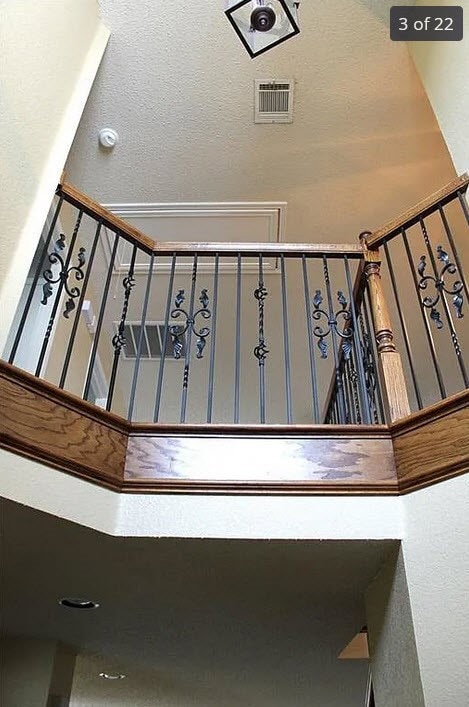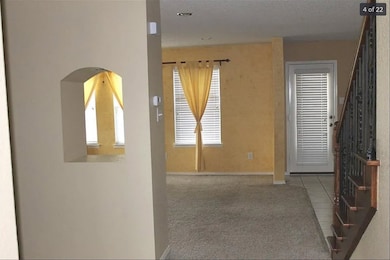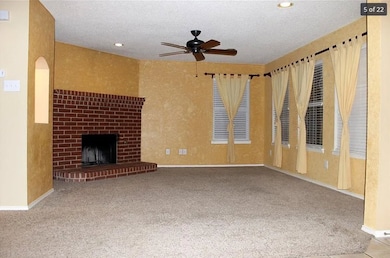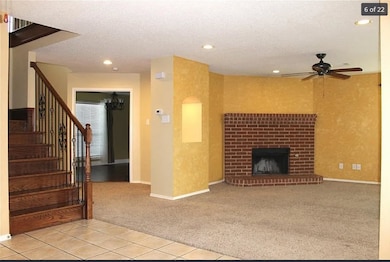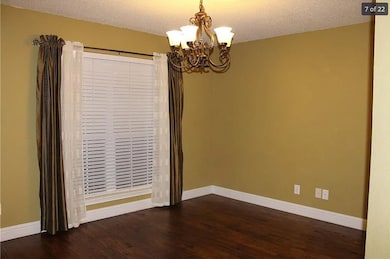9924 Pierce Dr McKinney, TX 75070
Westridge NeighborhoodHighlights
- Traditional Architecture
- Wood Flooring
- Corner Lot
- Sonntag Elementary School Rated A
- Outdoor Living Area
- Lawn
About This Home
*Ask about our Move In Special during Year End Promotion* Dont Miss out
Location, Location, Location! Minutes from Schools, Retails and Restaurants and 121 Hwy! Furnished with SS Fridge, Washer, Dryer and Backyard Furniture for your enjoyment. Comfortable 3 bed 2.5 baths, plenty of space for family dwelling in heart of suburb with Excellent Frisco ISD. Opened Floor Plan with Custom Built Hardwood Stairs, Large Master Suite w Sitting Area. Spacious Kitchen Great for Family Gathering. Additional Outdoor Living Area, Huge Beautiful Backyard for your relaxation! If you plan to move into a nice neighborhood and have great school for your kids, this one will not last, make arrangement show soon!
Listing Agent
Kingdom Estate Brokerage Phone: 972-742-9575 License #0545086 Listed on: 10/31/2025
Home Details
Home Type
- Single Family
Est. Annual Taxes
- $7,534
Year Built
- Built in 2003
Lot Details
- 8,276 Sq Ft Lot
- Wood Fence
- Landscaped
- Corner Lot
- Interior Lot
- Sprinkler System
- Lawn
- Back Yard
Parking
- 2 Car Attached Garage
- 2 Carport Spaces
- Garage Door Opener
Home Design
- Traditional Architecture
- Brick Exterior Construction
- Wood Siding
Interior Spaces
- 2,410 Sq Ft Home
- 2-Story Property
- Ceiling Fan
- Decorative Lighting
- Wood Burning Fireplace
- Fireplace Features Masonry
- ENERGY STAR Qualified Windows
Kitchen
- Electric Cooktop
- Microwave
- Dishwasher
- Disposal
Flooring
- Wood
- Carpet
- Ceramic Tile
- Vinyl
Bedrooms and Bathrooms
- 3 Bedrooms
Home Security
- Home Security System
- Fire and Smoke Detector
Eco-Friendly Details
- Energy-Efficient Appliances
Outdoor Features
- Covered Patio or Porch
- Outdoor Living Area
Schools
- Sonntag Elementary School
- Heritage High School
Utilities
- Central Heating and Cooling System
- High Speed Internet
- Cable TV Available
Listing and Financial Details
- Residential Lease
- Property Available on 6/3/17
- Tenant pays for all utilities, electricity, grounds care, insurance, security, sewer, water
- 12 Month Lease Term
- Legal Lot and Block 30 / C
- Assessor Parcel Number R811300C03001
Community Details
Overview
- Association fees include management
- Eagle Nest HOA
- Eagles Nest At Westridge #1B Subdivision
Pet Policy
- Pet Size Limit
- Pet Deposit $400
- 1 Pet Allowed
Map
Source: North Texas Real Estate Information Systems (NTREIS)
MLS Number: 21095315
APN: R-8113-00C-0300-1
- 1408 Auger Place
- 10141 Placid Dr
- 9808 Nixon Dr
- 9904 Southgate Dr
- 10229 Olivia Dr
- 9857 Meadow Rue Dr
- 10133 Sanden Dr
- 9736 Old Field Dr
- 9609 George Bush Dr
- 9816 George Washington Dr
- 10208 Tanner Mill Dr
- 9704 George Washington Dr
- 1301 Enchanted Rock Trail
- 4408 NW Daisy Ln
- 1301 Rain Fern Dr
- 9501 Thomas Jefferson Dr
- 10104 Waterstone Way
- 9637 Timber Wagon Dr
- 10000 Ransom Ridge Rd
- 9609 Falcons Fire Dr
- 9928 Carter Dr
- 9940 Carter Dr
- 9812 Fillmore Dr
- 9900 Tyler Dr
- 9813 Tyler Dr
- 10112 Coolidge Dr
- 10109 Coolidge Dr
- 9952 Nixon Dr
- 10105 Placid Dr
- 10104 Benwick Dr
- 10141 Placid Dr
- 10204 Ashburn Dr
- 1401 Hill Lockwoods Dr
- 9809 Carter Dr
- 2012 Clinton Dr
- 9937 George Bush Dr
- 10224 Olivia Dr
- 9917 George Bush Dr
- 2401 Eaton Dr
- 10121 Emily Pass
