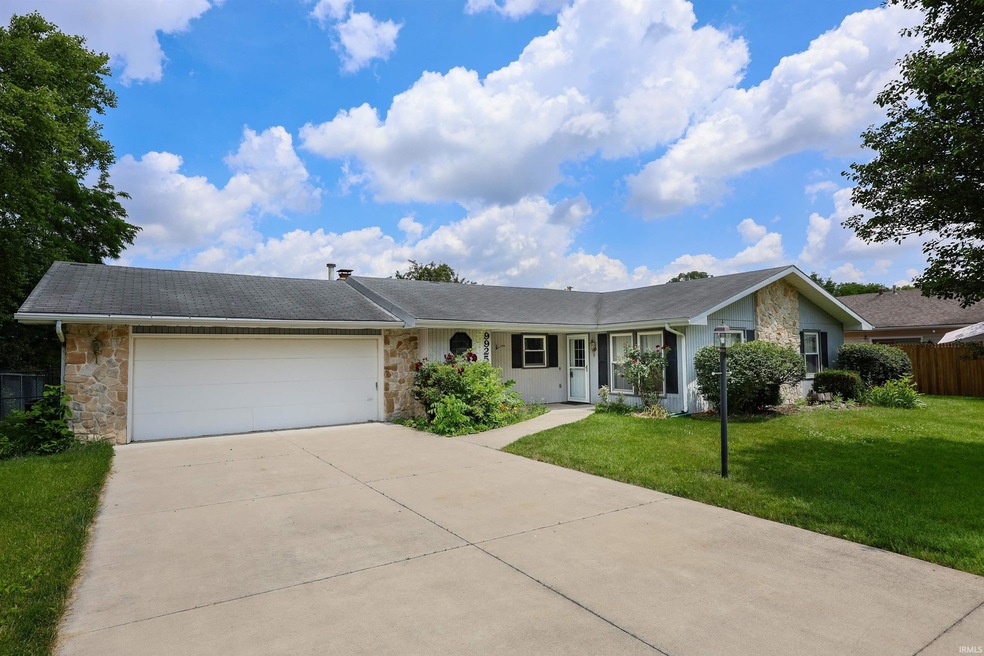
9925 N Country Knoll New Haven, IN 46774
Estimated payment $1,093/month
Highlights
- Primary Bedroom Suite
- 1 Fireplace
- Utility Room in Garage
- Traditional Architecture
- Covered Patio or Porch
- 2 Car Attached Garage
About This Home
Welcome to New Haven, a small town feel with big city access and is easily reachable from multiple highways like East State Road 930, Lincoln Highway, and Interstate 469. This 2-bedroom, 2-full bathroom house, including a primary bedroom ensuite and walk-in closet, is a great opportunity for a first-time homebuyer, or maybe an investor, or maybe if you are at a point in your life where climbing stairs has lost its appeal, this one could be for you. The house was built as a handicap accessible home featuring no stairs, no steps, wider hallways & doorways, some lowered light switches, overhead garage door button located inside the house, and a lowered kitchen bar-countertop. Enjoy some very recent updates such as: freshly and professionally painted interior of the home and also the kitchen cabinets, brand new gas hot water heater, brand new dishwasher, brand new interior light fixtures, and in recent years, updated concrete in driveway, sidewalk, and curb also with new cut-out curb for easy driveway access. NO HOA! Don’t miss the ample opportunities to either move right in or explore a flexible canvas to add your own charm.
Listing Agent
North Eastern Group Realty Brokerage Phone: 260-417-7629 Listed on: 06/26/2025

Home Details
Home Type
- Single Family
Est. Annual Taxes
- $1,683
Year Built
- Built in 1975
Lot Details
- 0.33 Acre Lot
- Lot Dimensions are 160x90
- Chain Link Fence
- Landscaped
- Level Lot
- Property is zoned R1
Parking
- 2 Car Attached Garage
- Garage Door Opener
- Driveway
- Off-Street Parking
Home Design
- Traditional Architecture
- Slab Foundation
- Asphalt Roof
- Wood Siding
- Stone Exterior Construction
Interior Spaces
- 1,356 Sq Ft Home
- 1-Story Property
- 1 Fireplace
- Utility Room in Garage
Kitchen
- Electric Oven or Range
- Laminate Countertops
Flooring
- Carpet
- Laminate
- Vinyl
Bedrooms and Bathrooms
- 2 Bedrooms
- Primary Bedroom Suite
- 2 Full Bathrooms
- Bathtub with Shower
- Separate Shower
Laundry
- Laundry on main level
- Washer and Electric Dryer Hookup
Attic
- Storage In Attic
- Pull Down Stairs to Attic
Schools
- New Haven Elementary And Middle School
- New Haven High School
Utilities
- Forced Air Heating and Cooling System
- Heating System Uses Gas
- Cable TV Available
- TV Antenna
Additional Features
- ADA Inside
- Covered Patio or Porch
- Suburban Location
Community Details
- Country Estates Subdivision
Listing and Financial Details
- Assessor Parcel Number 02-13-13-330-009.000-041
Map
Home Values in the Area
Average Home Value in this Area
Tax History
| Year | Tax Paid | Tax Assessment Tax Assessment Total Assessment is a certain percentage of the fair market value that is determined by local assessors to be the total taxable value of land and additions on the property. | Land | Improvement |
|---|---|---|---|---|
| 2024 | $1,683 | $168,300 | $19,100 | $149,200 |
| 2022 | $1,459 | $145,900 | $19,100 | $126,800 |
| 2021 | $1,351 | $135,100 | $19,100 | $116,000 |
| 2020 | $1,199 | $119,900 | $19,100 | $100,800 |
| 2019 | $1,168 | $116,300 | $19,100 | $97,200 |
| 2018 | $1,156 | $115,600 | $19,100 | $96,500 |
| 2017 | $1,040 | $103,500 | $19,100 | $84,400 |
| 2016 | $971 | $98,400 | $19,100 | $79,300 |
| 2014 | $810 | $91,600 | $19,100 | $72,500 |
| 2013 | $733 | $86,800 | $19,100 | $67,700 |
Property History
| Date | Event | Price | Change | Sq Ft Price |
|---|---|---|---|---|
| 06/28/2025 06/28/25 | Pending | -- | -- | -- |
| 06/26/2025 06/26/25 | For Sale | $175,000 | -- | $129 / Sq Ft |
Purchase History
| Date | Type | Sale Price | Title Company |
|---|---|---|---|
| Warranty Deed | -- | None Listed On Document | |
| Deed | -- | None Listed On Document | |
| Warranty Deed | -- | Lawyers Title | |
| Warranty Deed | -- | Metropolitan Title In Llc |
Mortgage History
| Date | Status | Loan Amount | Loan Type |
|---|---|---|---|
| Open | $55,000 | New Conventional | |
| Previous Owner | $66,300 | Fannie Mae Freddie Mac |
Similar Homes in the area
Source: Indiana Regional MLS
MLS Number: 202524575
APN: 02-13-13-330-009.000-041
- 3583 Canal Square Dr
- 10271 Erwin Ln
- 1635 Green Rd
- 3586 Canal Square Dr
- 3584 Canal Square Dr
- 3577 Canal Square Dr
- 3575 Canal Square Dr
- 3615 Victoria Lakes Ct
- 4146 Centerstone Pkwy
- 4027 Centerstone Pkwy
- 10390 Silver Rock Chase
- 4244 Iron Rock Chase
- 4032 Willow Bay Dr
- 1513 Tartan Ln
- 1717 E Macgregor Dr
- 10237 Silver Rock Chase
- 10348 Silver Rock Chase
- 10364 Silver Rock Chase
- 10010 Winding Shores Dr
- 3895 Cobblestone Cove






