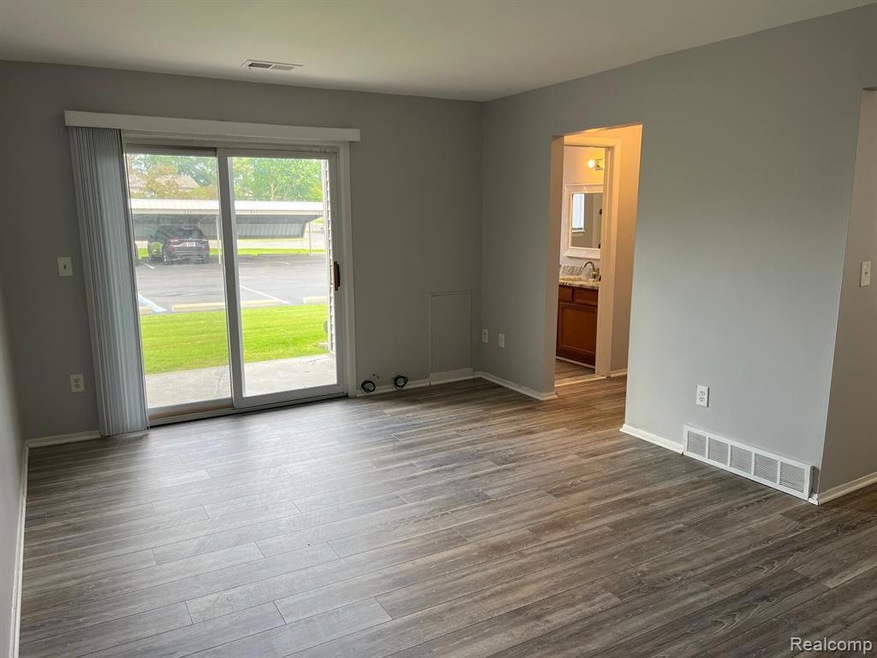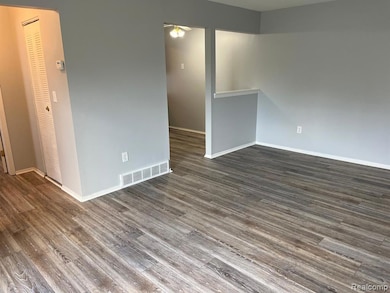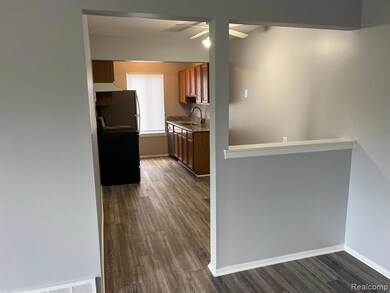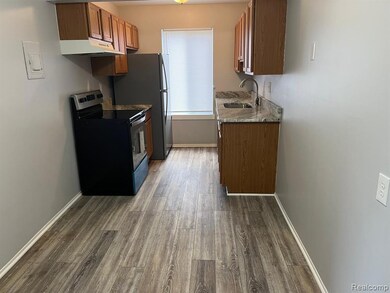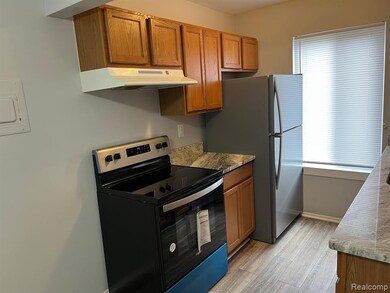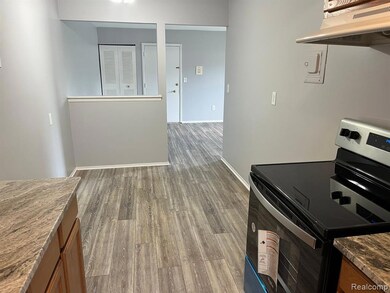9926 Allen Pointe Dr Unit 26 Allen Park, MI 48101
Highlights
- In Ground Pool
- Ground Level Unit
- Stainless Steel Appliances
- Ranch Style House
- Covered Patio or Porch
- Forced Air Heating and Cooling System
About This Home
PLEASE DON'T WAIT AND MISS OUT ON WHAT IS ONE OF THE MOST CONVENIENT AND ONE OF THE BEST LOCATIONS IN THE ENTIRE COMPLEX THAT IS A VERY SHORT WALK OVER TO THE SPARKLING BUILT-IN SWIMMING POOL AND NEW TENNIS COURT!!! COME & ENJOY THIS AMAZING & GORGEOUS 1 BEDROOM AND 1 BATHROOM FIRST FLOOR TOTALLY RENOVATED SPACIOUS CONDO WITH ALL BRAND NEW STAINLESS STEEL APPLIANCES IN THE UPDATED KITCHEN WITH BRAND NEW GRANITE COUNTERS IN THE KITCHEN AND THE SPACIOUS BATHROOM & EXPERIENCE THE UNIQUE & EXCELLENT OPPORTUNITY TO BE ABLE TO LIVE IN THIS GATED COMMUNITY! THIS METICULOUSLY MAINTAINED & REMODELED CONDO HAS BRAND NEW GRANITE COUNTERS, NEW ENGINEERED LUXURY VINYL PLANK FLOORING THROUGHOUT, BRAND NEW IN UNIT ALL IN ONE WASHER/DRYER, FRESHLY PAINTED IN TASTEFUL NEUTRAL COLORS T/O, NEWER VANITY & UPDATED BATH, WASHER/DRYER INSIDE THE UNIT, POSSIBLE PRIVATE CARPORT GREAT FOR THE WINTER & SUNNY SUMMERS, LARGE BEDROOM, LOTS OF CLOSET SPACE, SPACIOUS LAYOUT W/ A DOOR-WALL LEADING TO A PRIVATE PATIO, PLUS MUCH MORE! ENJOY STRESS-FREE CONDO LIVING & SPEND YOUR SUMMERS AT THE NEWLY UPDATED SPARKLING COMMUNITY POOL LOCATED W/IN THE FACILITY'S GROUNDS, PLUS A BRAND NEW TENNIS COURT, A LARGE CHILDREN'S PLAYSCAPE, AND PICNIC AREA QUIETLY TUCKED AWAY AT THE SOUTH END OF THE CAMPUS, CLIMATE CONTROL HALLS, ENJOY THE SUNRISE W/ COFFEE ON YOUR PRIVATE BALCONY, USE THE SAUNA & FITNESS ROOMS, EASY ACCESS TO I-75, I-94 & SOUTHFIELD FWY PLUS ONLY 10 MINUTES FROM METRO AIRPORT, AND ONLY A FEW MIN. FROM FORD MOTOR CO., BEAUMONT HOSPITAL, HENRY FORD MUSEUM & THE VILLAGE & SHOPPING & DINING ON THE HILL. SUPER CLEAN AND IMMEDIATE OCCUPANCY!!!
Condo Details
Home Type
- Condominium
Year Built
- Built in 1969 | Remodeled in 2023
Lot Details
- Private Entrance
- Fenced
- Sprinkler System
HOA Fees
- $252 Monthly HOA Fees
Parking
- Carport
Home Design
- Ranch Style House
- Brick Exterior Construction
- Block Foundation
- Poured Concrete
- Composition Roof
- Asphalt Roof
- Vinyl Construction Material
Interior Spaces
- 650 Sq Ft Home
- Unfinished Basement
- Basement Fills Entire Space Under The House
- Washer and Dryer
Kitchen
- Free-Standing Electric Oven
- Ice Maker
- Dishwasher
- Stainless Steel Appliances
- Disposal
Bedrooms and Bathrooms
- 1 Bedroom
- 1 Full Bathroom
Outdoor Features
- In Ground Pool
- Covered Patio or Porch
- Exterior Lighting
Location
- Ground Level Unit
Utilities
- Forced Air Heating and Cooling System
- Heating System Uses Natural Gas
- Natural Gas Water Heater
Listing and Financial Details
- Security Deposit $1,650
- 12 Month Lease Term
- 24 Month Lease Term
- Application Fee: 35.00
- Assessor Parcel Number 30028130026000
Community Details
Overview
- Southeastern Association, Phone Number (313) 640-1788
- Replat No 2 Of Wayne County Condo Sub Plan No 666 Subdivision
- On-Site Maintenance
Amenities
- Laundry Facilities
Recreation
- Community Pool
- Tennis Courts
Pet Policy
- Call for details about the types of pets allowed
Map
Property History
| Date | Event | Price | List to Sale | Price per Sq Ft | Prior Sale |
|---|---|---|---|---|---|
| 03/08/2024 03/08/24 | Under Contract | -- | -- | -- | |
| 09/19/2023 09/19/23 | For Rent | $1,100 | 0.0% | -- | |
| 01/26/2023 01/26/23 | Sold | $58,000 | -3.2% | $91 / Sq Ft | View Prior Sale |
| 12/13/2022 12/13/22 | Pending | -- | -- | -- | |
| 12/08/2022 12/08/22 | For Sale | $59,900 | -- | $94 / Sq Ft |
Source: Realcomp
MLS Number: 20230079910
APN: 30-028-13-0026-000
- 9949 Allen Pointe Dr Unit 14
- 10045 Allen Pointe Dr Unit 96
- 9720 Seavitt Dr
- 10185 Allen Pointe Dr
- 10124 Pelham Rd
- 18709 Grey Ave
- 9869 Melbourne Ave
- 00 Allen Rd
- 9134 Weddel St
- 9347 Chatham Ave
- 9444 Polk St
- 10854 Allen Rd
- 10219 Island Lake Dr
- 20091 Crisler St
- 17439 Brody Ave
- 10578 Island Lake Dr
- 10851 Lakeview Dr
- 20812 Wick Rd
- 0000 Reeck Rd
- 21059 Wick Rd
