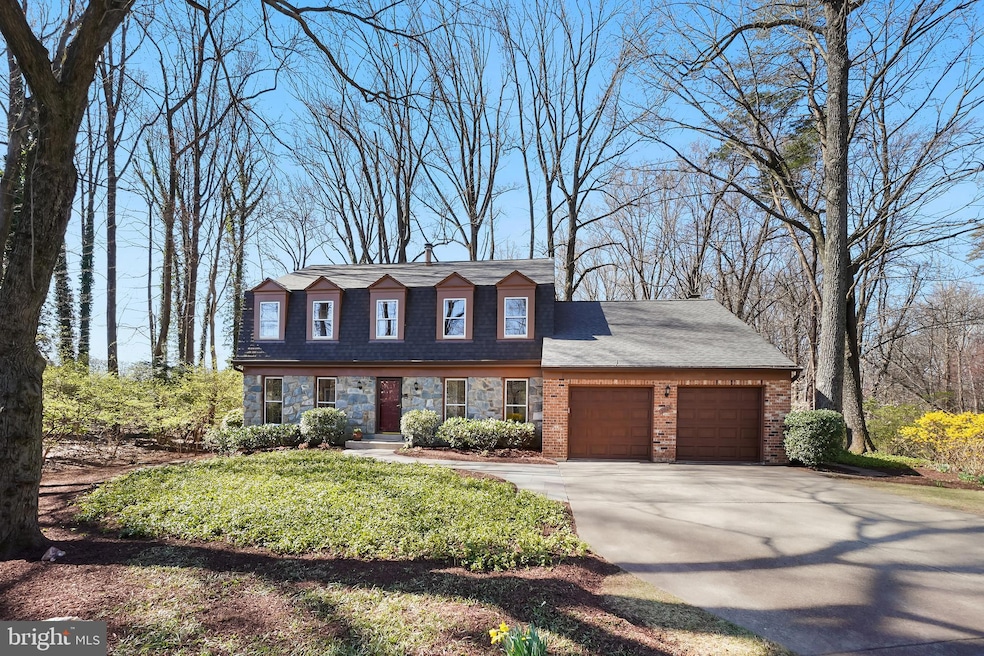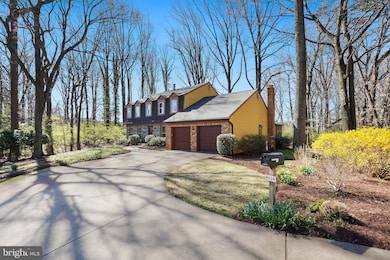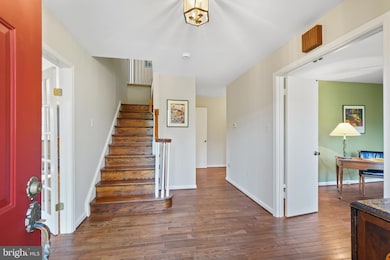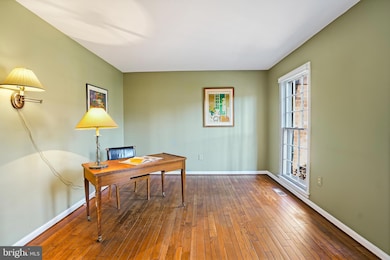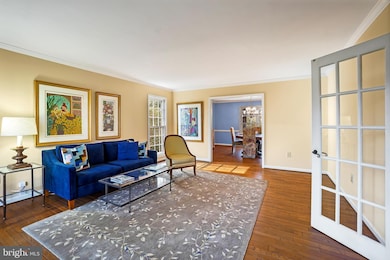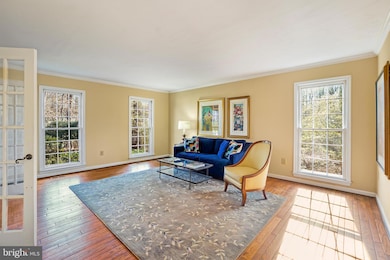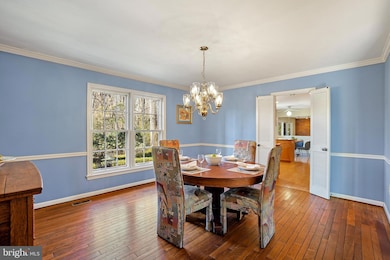
9926 Derbyshire Ln Bethesda, MD 20817
Wildwood Manor NeighborhoodHighlights
- Eat-In Gourmet Kitchen
- Scenic Views
- Colonial Architecture
- Ashburton Elementary School Rated A
- 0.44 Acre Lot
- Wood Burning Stove
About This Home
As of May 2025Major Price Improvement! Nestled on a tranquil, tree-lined street in the highly sought-after Stratton Commons neighborhood, this beautifully maintained 4-bedroom, 3.5-bathroom colonial boasts over 3,802 square feet of refined living space. From the moment you arrive, you’ll be captivated by its charming curb appeal and private location featuring a stunning stone and brick elevation, lush landscaping, and a sprawling half-acre lot.Step inside to discover a sun-drenched living room with elegant French doors, a formal dining room, and a dedicated study—perfect for a home office. The chef’s kitchen is a standout, featuring custom hand-crafted maple cabinetry, gleaming granite countertops, and stainless-steel appliances. Adjacent to the kitchen, the breakfast room opens to a spacious deck and patio, seamlessly blending indoor and outdoor living. The inviting family room, with a wall of glass doors, leads to an expansive screened-in porch—an idyllic retreat for your morning coffee or evening glass of wine. A renovated powder room and dedicated laundry room complete the main level.Upstairs, the primary suite is a true sanctuary, offering a private sitting area, a luxurious marble spa-like bathroom, with a spacious shower and heated towel rack. Three additional generously sized bedrooms share an updated hall bath, showcasing a stunning Taj Mahal quartzite vanity and custom tile.The fully finished lower level provides incredible versatility with a large open space, a full bath, and a generous storage/utility area—ready to be customized to suit your needs.Recent Upgrades & Features include:New Roof (2024)New Garage Doors (2021)Professionally Landscaped (2019)New Water Heater (2021)Full Home Insulation Upgrade (2019)Kitchen (2009) & 3 Bath Renovations (2017)HVAC Service Contract to convey to new Buyers - through Dec. 2025Enjoy the best of Bethesda living with easy access to I-495, I-270, Metro, NIH, upscale dining, boutique shopping, and the renowned Strathmore concert hall—celebrated for its pitch-perfect acoustics.This exquisite home is a rare find—don’t miss your chance to make it yours!
Last Agent to Sell the Property
Long & Foster Real Estate, Inc. License #BR98373981 Listed on: 03/31/2025

Home Details
Home Type
- Single Family
Est. Annual Taxes
- $11,188
Year Built
- Built in 1978 | Remodeled in 2017
Lot Details
- 0.44 Acre Lot
- Landscaped
- Extensive Hardscape
- Private Lot
- Secluded Lot
- Property is in very good condition
- Property is zoned R90
HOA Fees
- $107 Monthly HOA Fees
Parking
- 2 Car Attached Garage
- Front Facing Garage
Property Views
- Scenic Vista
- Woods
Home Design
- Colonial Architecture
- Brick Exterior Construction
- Block Foundation
- Slab Foundation
- Architectural Shingle Roof
- Steel Siding
- Stone Siding
Interior Spaces
- Property has 3 Levels
- Wet Bar
- Central Vacuum
- Ceiling Fan
- Recessed Lighting
- Wood Burning Stove
- Sliding Windows
- French Doors
- Sliding Doors
- Entrance Foyer
- Family Room Off Kitchen
- Combination Dining and Living Room
- Den
- Recreation Room
- Finished Basement
- Basement Windows
- Home Security System
Kitchen
- Eat-In Gourmet Kitchen
- Breakfast Area or Nook
- Electric Oven or Range
- Built-In Microwave
- Dishwasher
- Upgraded Countertops
- Disposal
Flooring
- Wood
- Carpet
- Ceramic Tile
Bedrooms and Bathrooms
- 4 Bedrooms
- En-Suite Primary Bedroom
- Walk-In Closet
- Bathtub with Shower
- Walk-in Shower
Laundry
- Laundry Room
- Laundry on main level
- Dryer
- Front Loading Washer
Schools
- Walter Johnson High School
Utilities
- 90% Forced Air Heating and Cooling System
- Heating System Uses Oil
- Electric Water Heater
Community Details
- Association fees include common area maintenance, reserve funds
- Bethesda Place Community Council, Inc. HOA
- Stratton Commons Subdivision
Listing and Financial Details
- Tax Lot 5
- Assessor Parcel Number 160701746970
Ownership History
Purchase Details
Home Financials for this Owner
Home Financials are based on the most recent Mortgage that was taken out on this home.Purchase Details
Similar Homes in Bethesda, MD
Home Values in the Area
Average Home Value in this Area
Purchase History
| Date | Type | Sale Price | Title Company |
|---|---|---|---|
| Deed | $1,117,500 | None Listed On Document | |
| Deed | $1,117,500 | None Listed On Document | |
| Deed | $336,000 | -- |
Mortgage History
| Date | Status | Loan Amount | Loan Type |
|---|---|---|---|
| Open | $625,218 | VA | |
| Closed | $625,218 | VA | |
| Previous Owner | $290,000 | Unknown |
Property History
| Date | Event | Price | Change | Sq Ft Price |
|---|---|---|---|---|
| 05/19/2025 05/19/25 | Sold | $1,117,500 | -1.5% | $386 / Sq Ft |
| 04/21/2025 04/21/25 | Pending | -- | -- | -- |
| 04/16/2025 04/16/25 | Price Changed | $1,135,000 | -5.0% | $392 / Sq Ft |
| 04/09/2025 04/09/25 | Price Changed | $1,195,000 | -5.1% | $413 / Sq Ft |
| 03/31/2025 03/31/25 | For Sale | $1,259,000 | -- | $435 / Sq Ft |
Tax History Compared to Growth
Tax History
| Year | Tax Paid | Tax Assessment Tax Assessment Total Assessment is a certain percentage of the fair market value that is determined by local assessors to be the total taxable value of land and additions on the property. | Land | Improvement |
|---|---|---|---|---|
| 2024 | $11,188 | $896,500 | $624,900 | $271,600 |
| 2023 | $10,367 | $887,900 | $0 | $0 |
| 2022 | $7,087 | $879,300 | $0 | $0 |
| 2021 | $9,613 | $870,700 | $595,100 | $275,600 |
| 2020 | $9,515 | $865,233 | $0 | $0 |
| 2019 | $9,414 | $859,767 | $0 | $0 |
| 2018 | $9,339 | $854,300 | $566,700 | $287,600 |
| 2017 | $8,924 | $820,700 | $0 | $0 |
| 2016 | -- | $787,100 | $0 | $0 |
| 2015 | $7,664 | $753,500 | $0 | $0 |
| 2014 | $7,664 | $744,567 | $0 | $0 |
Agents Affiliated with this Home
-
L
Seller's Agent in 2025
Linda Lizzio
Long & Foster
-
W
Buyer's Agent in 2025
Wiwit Tjahjana
EXP Realty, LLC
Map
Source: Bright MLS
MLS Number: MDMC2172800
APN: 07-01746970
- 7026 Renita Ln
- 6924 Viceroy Alley
- 7322 Greentree Rd
- 7034 Artesa Ln
- 6917 Renita Ln
- 7201 Thomas Branch Dr
- 7104 Swansong Way
- 7124 Swansong Way
- 7200 Greentree Rd
- 6958 Renita Ln
- 6950 Renita Ln
- 7203 Barnett Rd
- 7206 Taveshire Way
- 6821 Silver Linden St
- 6908 Greyswood Rd
- 7234 Taveshire Way
- 6801 Newbold Dr
- 6745 Newbold Dr
- 7022 Renita Ln
- 6825 Newbold Dr
