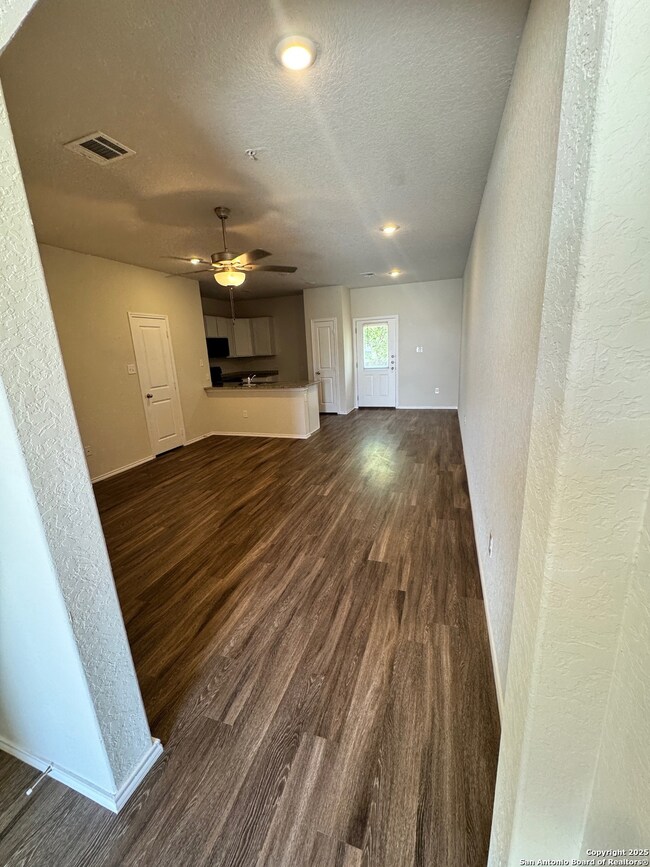9926 Hazy Bend Unit 103 San Antonio, TX 78233
Royal Ridge NeighborhoodHighlights
- Central Heating and Cooling System
- Ceiling Fan
- Concrete Flooring
- Combination Dining and Living Room
About This Home
Welcome to this well-maintained and move-in ready 3-bedroom, 2.5-bath townhouse, perfectly located in Northeast San Antonio near Loop 1604 and I-35. Designed for comfort and convenience, this home features an open layout with stained concrete flooring on the main level and a stylish kitchen complete with granite countertops, a built-in microwave, dishwasher, refrigerator, and plenty of cabinet space. Enjoy your own private, fenced-in yard. Additional highlights include washer and dryer hookups, a one-car garage with an automatic opener, and modern finishes throughout. Located in Judson ISD and just minutes from The Forum, Randolph Air Force Base, shopping, dining, and more, this home puts everything within easy reach. Don't miss out on the perfect blend of location, comfort, and style, schedule your showing today! Please note an additional $50 monthly charge applies for water usage.
Listing Agent
Robert Gutierrez
Homecorp Property Mgmt & Real Estate LLC Listed on: 08/22/2025
Home Details
Home Type
- Single Family
Year Built
- Built in 2022
Lot Details
- 7,100 Sq Ft Lot
Home Design
- Slab Foundation
- Composition Roof
- Asbestos Siding
Interior Spaces
- 1,298 Sq Ft Home
- 2-Story Property
- Ceiling Fan
- Window Treatments
- Combination Dining and Living Room
- Fire and Smoke Detector
Kitchen
- Stove
- Microwave
- Dishwasher
- Disposal
Flooring
- Carpet
- Concrete
Bedrooms and Bathrooms
- 3 Bedrooms
Laundry
- Laundry in Garage
- Washer Hookup
Parking
- 1 Car Garage
- Garage Door Opener
Utilities
- Central Heating and Cooling System
- Electric Water Heater
Community Details
- Tesoro Ridge Subdivision
Listing and Financial Details
- Rent includes fees
- Seller Concessions Offered
Map
Source: San Antonio Board of REALTORS®
MLS Number: 1894714
- 34 Beacon Bay
- 131 Booker Palm
- 124 Booker Palm
- 104 Booker Palm
- 88 Booker Palm
- 235 Overlook Rd
- 134 Shadowlight Terrace St
- 9811 Eveningway Dr
- 134 Shadowlight Terrace
- 114 Shadowlight Terrace
- 5806 Northgap St
- 126 Rene Ave
- 5813 Windvale Dr
- 10242 King Robert
- 10291 King Robert
- 10230 King Robert
- 10238 King Robert
- 10279 King Robert
- 10246 King Robert
- 118 Goforth Dr






